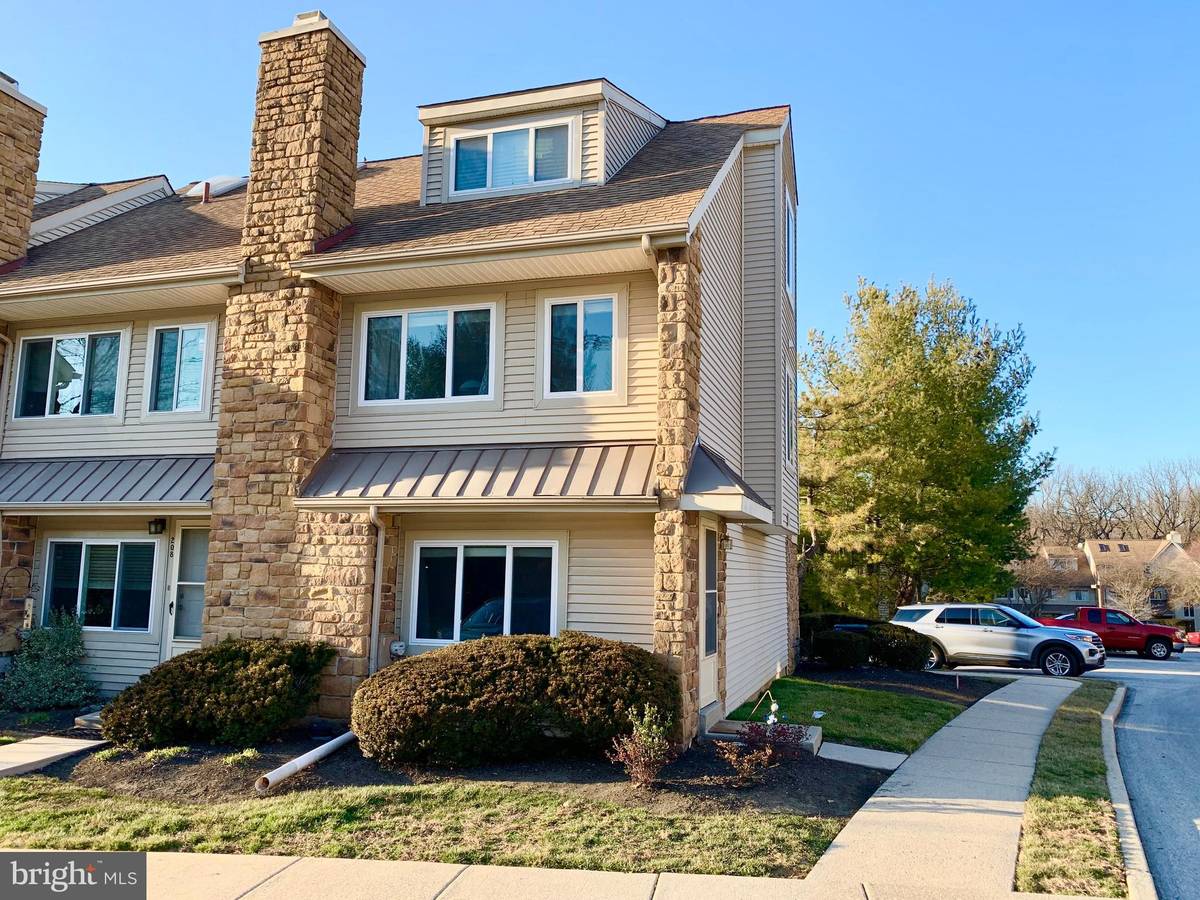$295,000
$302,500
2.5%For more information regarding the value of a property, please contact us for a free consultation.
2 Beds
2 Baths
1,632 SqFt
SOLD DATE : 08/17/2020
Key Details
Sold Price $295,000
Property Type Condo
Sub Type Condo/Co-op
Listing Status Sold
Purchase Type For Sale
Square Footage 1,632 sqft
Price per Sqft $180
Subdivision Chesterbrook
MLS Listing ID PACT509120
Sold Date 08/17/20
Style Colonial
Bedrooms 2
Full Baths 1
Half Baths 1
Condo Fees $215/mo
HOA Y/N N
Abv Grd Liv Area 1,632
Originating Board BRIGHT
Year Built 1984
Annual Tax Amount $3,739
Tax Year 2020
Lot Size 1,632 Sqft
Acres 0.04
Lot Dimensions 0.00 x 0.00
Property Description
This remarkable end unit townhouse is in "move-in ready" condition. It is situated in the sought after, "park like" community of Chesterbrook in the highly rated Tredyffrin-Easttown School District, and within minutes of the Paoli, Devon, and Berwyn Train Stations offering easy access to the City of Philadelphia. This 2 BR, 1.5 BA home with an additional third floor loft offers many special features and is currently undergoing interior painting to give you a fresh, clean palate for when you move in. You will immediately notice the beautiful curb appeal with manicured landscaping and a stone accented vinyl facade. Once inside, you will love the elevated entryway with hardwood floors that steps down to the living area with recessed lighting and stone fireplace that adds warmth and ambiance to the entire first floor. The kitchen has an abundance of storage and prep space and features a center island with pendant lighting, granite countertops and stainless steel appliances. It overlooks both the living and dining areas with a double slider to the ground level deck. The Master Bedroom offers a ceiling fan, large closet, and direct access to a spacious balcony! The hall bathroom has been renovated with tile flooring, tile shower surround, double bowl vanity with lots of storage, and convenient second level laundry. The second bedroom is a good size with a double closet and ceiling fan. The third floor features a loft that offers additional living space. You have an extra window in this room being that this is an end unit; so the loft and most other rooms have wonderful natural lighting and are a lot brighter compared to interior units. Other great features include neutral carpeting, custom fitted blinds/window treatments, 200 amp electric, and a newer HVAC (2014). Don't miss the opportunity to own this well maintained home that is within a close distance to Valley Forge National Park as well as lots of other parks, walking trails, and entertainment.
Location
State PA
County Chester
Area Tredyffrin Twp (10343)
Zoning OA
Rooms
Other Rooms Living Room, Primary Bedroom, Bedroom 2, Kitchen, Breakfast Room, Loft
Interior
Interior Features Breakfast Area, Carpet, Ceiling Fan(s), Combination Kitchen/Dining, Floor Plan - Open, Recessed Lighting, Window Treatments, Upgraded Countertops
Hot Water Electric
Heating Heat Pump(s)
Cooling Central A/C
Fireplaces Number 1
Fireplaces Type Stone
Equipment Stainless Steel Appliances, Built-In Microwave, Dishwasher, Refrigerator, Oven - Single
Fireplace Y
Appliance Stainless Steel Appliances, Built-In Microwave, Dishwasher, Refrigerator, Oven - Single
Heat Source Electric
Laundry Upper Floor
Exterior
Exterior Feature Deck(s), Balcony
Waterfront N
Water Access N
Accessibility None
Porch Deck(s), Balcony
Parking Type Parking Lot
Garage N
Building
Story 3
Sewer Public Sewer
Water Public
Architectural Style Colonial
Level or Stories 3
Additional Building Above Grade, Below Grade
New Construction N
Schools
High Schools Conestoga Senior
School District Tredyffrin-Easttown
Others
HOA Fee Include Ext Bldg Maint,Lawn Maintenance,Snow Removal,Trash
Senior Community No
Tax ID 43-05 -1628
Ownership Fee Simple
SqFt Source Assessor
Acceptable Financing Cash, FHA, Conventional, VA
Listing Terms Cash, FHA, Conventional, VA
Financing Cash,FHA,Conventional,VA
Special Listing Condition Standard
Read Less Info
Want to know what your home might be worth? Contact us for a FREE valuation!

Our team is ready to help you sell your home for the highest possible price ASAP

Bought with Marcello S Finocchi • Weichert, Realtors - Cornerstone

"My job is to find and attract mastery-based agents to the office, protect the culture, and make sure everyone is happy! "






