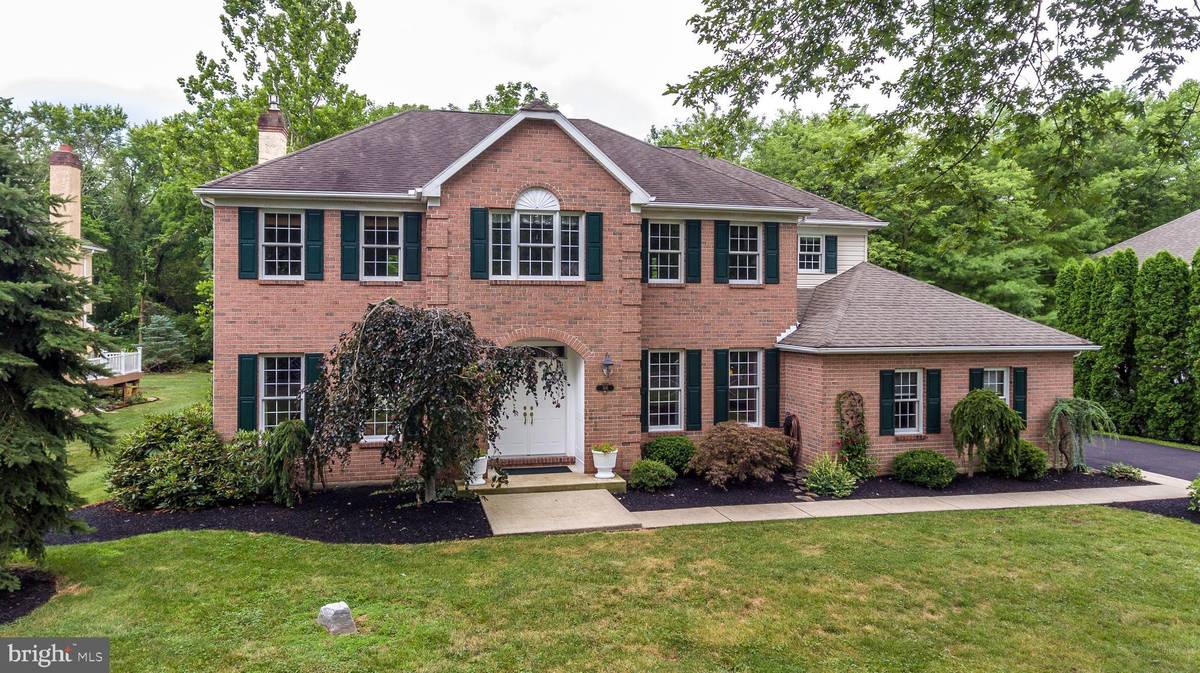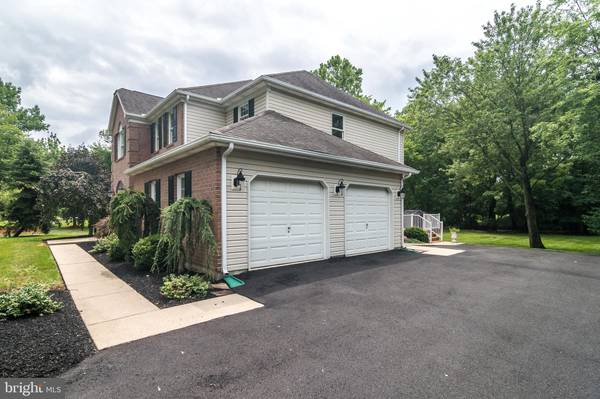$575,000
$535,000
7.5%For more information regarding the value of a property, please contact us for a free consultation.
4 Beds
2 Baths
2,990 SqFt
SOLD DATE : 08/27/2020
Key Details
Sold Price $575,000
Property Type Single Family Home
Sub Type Detached
Listing Status Sold
Purchase Type For Sale
Square Footage 2,990 sqft
Price per Sqft $192
Subdivision None Available
MLS Listing ID PAMC656936
Sold Date 08/27/20
Style Colonial
Bedrooms 4
Full Baths 2
HOA Y/N N
Abv Grd Liv Area 2,990
Originating Board BRIGHT
Year Built 1996
Annual Tax Amount $7,185
Tax Year 2019
Lot Size 0.579 Acres
Acres 0.58
Lot Dimensions 101.00 x 0.00
Property Description
Welcome Home to this Gorgeous Two Story Colonial Home located in Montgomery Township in the Award Wining North Penn School District! As you enter through the grand double door entry into the two story foyer, you will discover gleaming hardwood flooring, two guest closets and a bridge walk. The bright and spacious formal dining room is elegant with crown molding and is perfect for entertaining, The equally bright and spacious formal living room with recessed lighting opens up into the cozy family room with wet bar, gas stone top brick fireplace with raised hearth and heatilater, recessed lighting and built-in cabinetry. A beautiful french door leads to you to the expansive deck designed across the entire rear of the house with 800 square feet. This low maintenance deck offers electrical outlet access and gas line for grill which makes this space perfect for outdoor entertaining. The private, rear yard offers plenty of space and backs to trees. Back inside, adjoining the family room is the wonderful eat-in kitchen including 2 pantries, custom cherry cabinetry, upgraded granite countertops, center island, upgraded lighting, GE Cafe stainless steel appliances and new tile charcoal flooring. A bay window in the breakfast nook overlooks the wooded grounds and deck. Off the kitchen is an updated powder room with tile flooring and mahogany vanity. Adjacent to the kitchen, is a handy large laundry/mudroom with new tile flooring, ceiling fan, and plenty of cabinetry including built-in white cabinetry with a sink. . This room includes a large closet with exterior door that opens onto the expanded driveway, door access to deck and the 2-car side-entry garage. The 2-car side-entry garage is off the expanded driveway and offers pull-down stairs to floored storage totaling 245 square feet.. Upstairs you will find the master suite with its spacious walk-in closet (with pull-down stairs to floored attic space of 950 square feet), tray ceiling, ceiling fan, and cozy sitting room currently used as an office. Master bath offers a skylight, raised Kohler whirlpool tub, white double-sink vanity, ceramic tile floors, a linen closet and separate shower. There are three additional bedrooms with ample closets, the full hall bath is appointed with ceramic tile floors, white double sink vanity, large linen closet and tub/shower. The full, unfinished basement offers many opportunities and awaiting your finishing touches! This home is sunny, light and bright with neutral decor throughout as well as 9' ceilings on the first floor and has been lovingly cared for and maintained with pride and located on a quiet, cul-de-sac street yet convenient to schools, shopping and commuter roadways. One Year AHS Home Warranty Included!
Location
State PA
County Montgomery
Area Montgomery Twp (10646)
Zoning R2
Rooms
Other Rooms Living Room, Dining Room, Primary Bedroom, Sitting Room, Bedroom 2, Bedroom 3, Bedroom 4, Kitchen, Family Room, Laundry, Bathroom 2, Primary Bathroom, Half Bath
Basement Full
Interior
Hot Water Electric
Heating Forced Air
Cooling Central A/C
Flooring Hardwood, Carpet, Ceramic Tile
Fireplaces Number 1
Equipment Built-In Microwave, Built-In Range, Dishwasher, Disposal, Oven - Self Cleaning, Stainless Steel Appliances
Appliance Built-In Microwave, Built-In Range, Dishwasher, Disposal, Oven - Self Cleaning, Stainless Steel Appliances
Heat Source Natural Gas
Exterior
Garage Garage - Side Entry, Garage Door Opener, Inside Access, Additional Storage Area
Garage Spaces 2.0
Waterfront N
Water Access N
Roof Type Shingle
Accessibility None
Parking Type Driveway, Attached Garage
Attached Garage 2
Total Parking Spaces 2
Garage Y
Building
Lot Description Backs to Trees, Cul-de-sac
Story 2
Sewer Public Sewer
Water Public
Architectural Style Colonial
Level or Stories 2
Additional Building Above Grade, Below Grade
New Construction N
Schools
Elementary Schools Bridle Path
Middle Schools Penndale
High Schools North Penn
School District North Penn
Others
Senior Community No
Tax ID 46-00-00534-833
Ownership Fee Simple
SqFt Source Assessor
Special Listing Condition Standard
Read Less Info
Want to know what your home might be worth? Contact us for a FREE valuation!

Our team is ready to help you sell your home for the highest possible price ASAP

Bought with Robert Kelley • Compass RE

"My job is to find and attract mastery-based agents to the office, protect the culture, and make sure everyone is happy! "






