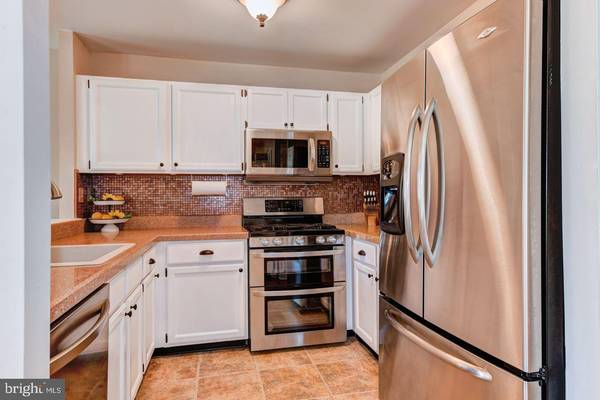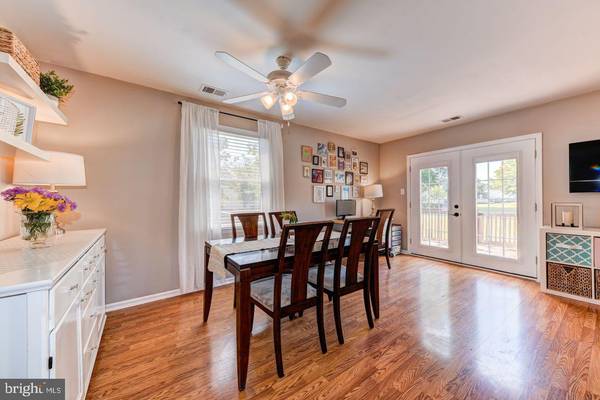$240,000
$240,000
For more information regarding the value of a property, please contact us for a free consultation.
3 Beds
3 Baths
1,650 SqFt
SOLD DATE : 08/27/2020
Key Details
Sold Price $240,000
Property Type Townhouse
Sub Type End of Row/Townhouse
Listing Status Sold
Purchase Type For Sale
Square Footage 1,650 sqft
Price per Sqft $145
Subdivision Trent Manor
MLS Listing ID PAMC653924
Sold Date 08/27/20
Style Colonial
Bedrooms 3
Full Baths 2
Half Baths 1
HOA Fees $205/mo
HOA Y/N Y
Abv Grd Liv Area 1,650
Originating Board BRIGHT
Year Built 1988
Annual Tax Amount $4,112
Tax Year 2020
Lot Size 985 Sqft
Acres 0.02
Lot Dimensions x 0.00
Property Description
Don't miss this absolutely turn-key 3 bedroom end unit townhome in desirable Trent Manor. The updated kitchen features white cabinets and newer stainless steel appliances, plus breakfast bar. There is a sunlit and wide open dining/family room off the kitchen which features new french doors and access to the wood deck. There is a convenient powder room with updated fixtures located on the main floor, adjacent to the living space. The large front living room boasts a gas fireplace with refreshed white mantle and there is double coat closet by the front door. Upstairs, the large master bedroom includes two closets and a fully-renovated master bathroom with oversized shower. The two additional bedrooms are ample-sized and freshly painted, with new ceiling fans and they share the updated full bathroom with tub/shower combo. The large basement is clean and dry and houses the newer LG washer and dryer, while leaving tons of additional space for storage. The wrap-around deck has been recently stained and overlooks the abundant green space with plenty of room to play and entertain. You'll enjoy low-maintenance living here- the association is responsible for the roof and siding; the HOA fee covers trash, snow, lawn & common area maintenance; and the A/C unit and condenser were replaced in 2019. There is plenty of convenient parking in front of the unit. Take the virtual tour and schedule your showing today!
Location
State PA
County Montgomery
Area West Norriton Twp (10663)
Zoning R3
Rooms
Basement Full
Interior
Interior Features Attic, Carpet, Ceiling Fan(s), Dining Area, Primary Bath(s), Tub Shower
Hot Water Natural Gas
Heating Forced Air
Cooling Central A/C
Flooring Carpet, Ceramic Tile, Laminated
Fireplaces Number 1
Fireplaces Type Gas/Propane
Equipment Built-In Microwave, Dishwasher, Disposal, Dryer, Oven/Range - Gas, Refrigerator, Stainless Steel Appliances, Washer, Water Heater
Fireplace Y
Appliance Built-In Microwave, Dishwasher, Disposal, Dryer, Oven/Range - Gas, Refrigerator, Stainless Steel Appliances, Washer, Water Heater
Heat Source Natural Gas
Laundry Basement
Exterior
Exterior Feature Deck(s)
Waterfront N
Water Access N
View Panoramic
Roof Type Shingle
Accessibility None
Porch Deck(s)
Parking Type Parking Lot
Garage N
Building
Lot Description Backs - Open Common Area, Corner, Rear Yard, SideYard(s)
Story 2
Sewer Public Sewer
Water Public
Architectural Style Colonial
Level or Stories 2
Additional Building Above Grade, Below Grade
New Construction N
Schools
Elementary Schools Paul V Fly
School District Norristown Area
Others
HOA Fee Include Common Area Maintenance,Lawn Maintenance,Snow Removal,Trash,Ext Bldg Maint
Senior Community No
Tax ID 63-00-08189-604
Ownership Fee Simple
SqFt Source Assessor
Acceptable Financing Cash, Conventional
Horse Property N
Listing Terms Cash, Conventional
Financing Cash,Conventional
Special Listing Condition Standard
Read Less Info
Want to know what your home might be worth? Contact us for a FREE valuation!

Our team is ready to help you sell your home for the highest possible price ASAP

Bought with Jordan Arnold • Compass RE

"My job is to find and attract mastery-based agents to the office, protect the culture, and make sure everyone is happy! "






