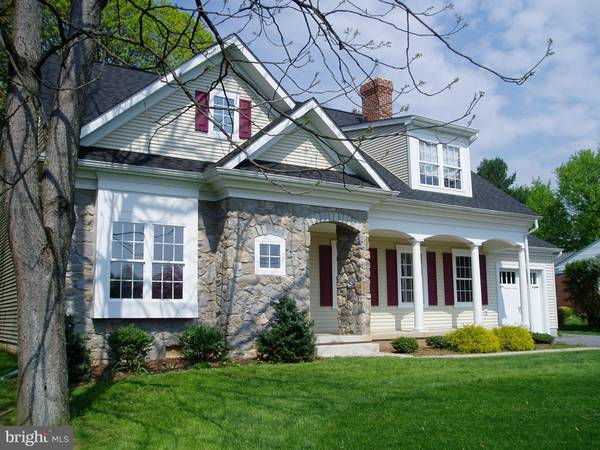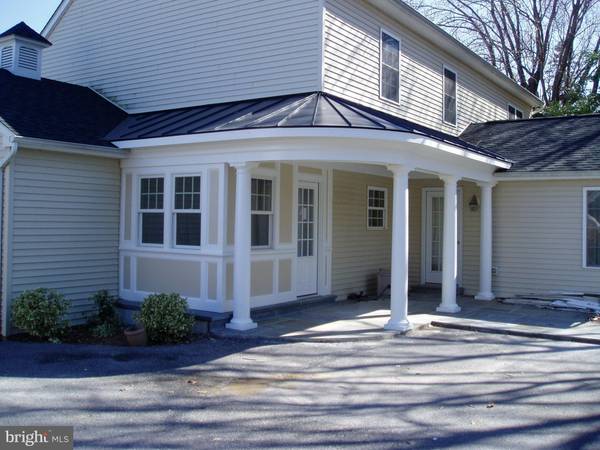$715,000
$725,000
1.4%For more information regarding the value of a property, please contact us for a free consultation.
5 Beds
4 Baths
2,436 SqFt
SOLD DATE : 08/28/2020
Key Details
Sold Price $715,000
Property Type Single Family Home
Sub Type Detached
Listing Status Sold
Purchase Type For Sale
Square Footage 2,436 sqft
Price per Sqft $293
Subdivision None Available
MLS Listing ID MDHW281658
Sold Date 08/28/20
Style Craftsman,Cape Cod,Carriage House,Colonial
Bedrooms 5
Full Baths 3
Half Baths 1
HOA Y/N N
Abv Grd Liv Area 2,436
Originating Board BRIGHT
Year Built 1950
Annual Tax Amount $6,232
Tax Year 2019
Lot Size 0.952 Acres
Acres 0.95
Property Description
Designed with clean lines and filled with daylight and no wasted spaces, each room has its own unique features. The materials and craftsmanship used to express the visual harmony with both architecture and class. The living space extends the character as well as functionality. The Home s floor plan evolves as a collection of open and interdependent spaces woven together with hand crafted details, establishing an intimate sense of scale to the home. The front porch is the transition from the elements to build environment where its materials and details set the stage for what can be expected on the interior of the home. When you pull into parking courtyard and enter through the custom designed, daily use rear entry, leave behind reminders of the hectic day before escaping into the home. This space also functions as a place to store seasonal items, shoes & kids sports equipment. The moldings, cabinetry and extremely functional built-ins throughout the home are eye-catching. Also, accompanying these other architecture details are; Extra high wainscoting, trimmed ceilings, cathedral ceilings, tray ceilings, large cased openings, home office, guest area and an additional kitchenette. There is ample parking with a detached collectors garage and carriage house / In Law Suite, that has room for 3 cars plus 1 more garage space attached to the main living space. This impeccable home with tremendous curb appeal is located in desirable Western Howard County with quick access to multiple commuter routes and is serviced by some of the top rated school districts in the state. Desirable School Districts, Glenelg High School, Glenwood Middle & Lisbon Elementary.
Location
State MD
County Howard
Zoning RCDEO
Direction East
Rooms
Other Rooms In-Law/auPair/Suite, Utility Room
Basement Unfinished
Interior
Interior Features 2nd Kitchen, Breakfast Area, Built-Ins, Carpet, Ceiling Fan(s), Chair Railings, Crown Moldings, Dining Area, Family Room Off Kitchen, Floor Plan - Open, Floor Plan - Traditional, Formal/Separate Dining Room, Kitchen - Eat-In, Kitchen - Island, Kitchen - Table Space, Kitchenette, Primary Bath(s), Recessed Lighting, Walk-in Closet(s), Wainscotting, Upgraded Countertops
Hot Water Electric, Propane
Heating Central
Cooling Central A/C
Fireplaces Number 1
Fireplaces Type Brick, Wood
Equipment Built-In Microwave, Built-In Range, Dishwasher, Dryer, Exhaust Fan, Extra Refrigerator/Freezer, Refrigerator, Washer
Fireplace Y
Appliance Built-In Microwave, Built-In Range, Dishwasher, Dryer, Exhaust Fan, Extra Refrigerator/Freezer, Refrigerator, Washer
Heat Source Central, Propane - Owned, Oil
Exterior
Exterior Feature Porch(es), Patio(s), Wrap Around
Garage Garage - Front Entry, Other
Garage Spaces 4.0
Waterfront N
Water Access N
View Pasture, Trees/Woods
Roof Type Architectural Shingle
Accessibility Other
Porch Porch(es), Patio(s), Wrap Around
Attached Garage 1
Total Parking Spaces 4
Garage Y
Building
Lot Description Backs to Trees, Front Yard, Landscaping, Level, Partly Wooded, Private, Rear Yard, Cleared
Story 3
Foundation Block
Sewer Community Septic Tank, Private Septic Tank
Water Private
Architectural Style Craftsman, Cape Cod, Carriage House, Colonial
Level or Stories 3
Additional Building Above Grade, Below Grade
New Construction N
Schools
School District Howard County Public School System
Others
Senior Community No
Tax ID 1404309871
Ownership Fee Simple
SqFt Source Assessor
Special Listing Condition Standard
Read Less Info
Want to know what your home might be worth? Contact us for a FREE valuation!

Our team is ready to help you sell your home for the highest possible price ASAP

Bought with Jennifer Levin Devine • Long & Foster Real Estate, Inc.

"My job is to find and attract mastery-based agents to the office, protect the culture, and make sure everyone is happy! "






