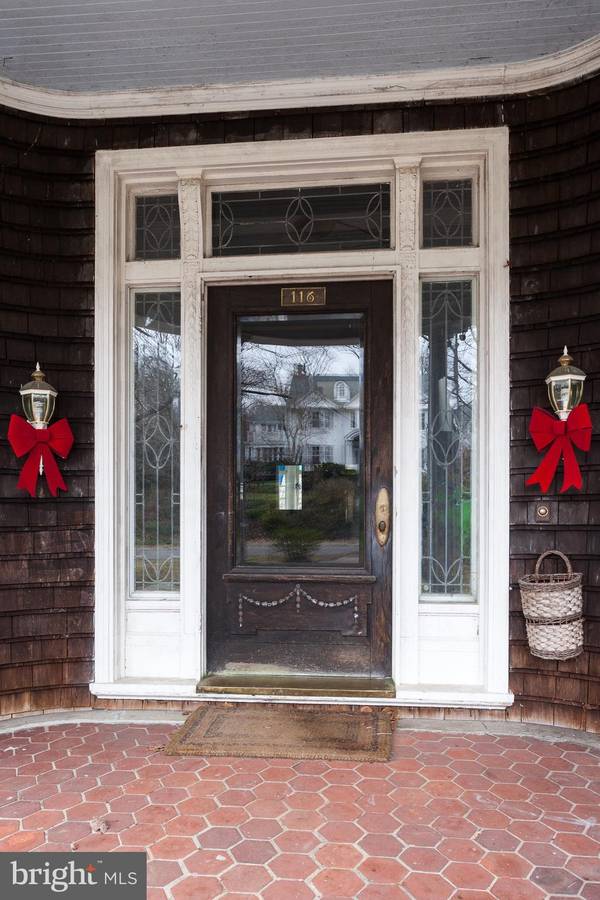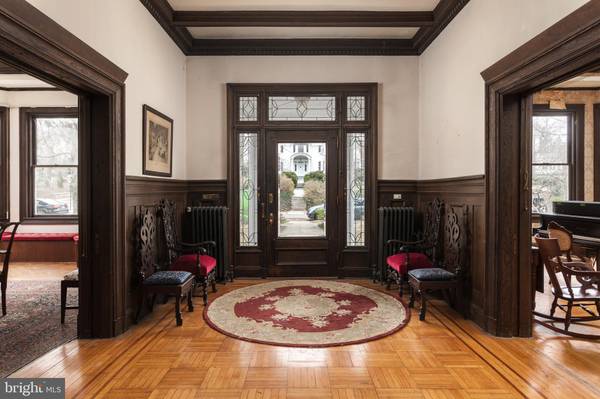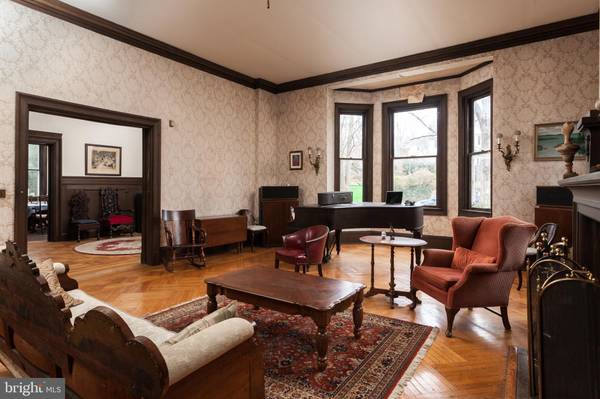$525,000
$575,000
8.7%For more information regarding the value of a property, please contact us for a free consultation.
9 Beds
5 Baths
5,441 SqFt
SOLD DATE : 08/28/2020
Key Details
Sold Price $525,000
Property Type Single Family Home
Sub Type Detached
Listing Status Sold
Purchase Type For Sale
Square Footage 5,441 sqft
Price per Sqft $96
Subdivision Roland Park
MLS Listing ID MDBA495552
Sold Date 08/28/20
Style Colonial
Bedrooms 9
Full Baths 4
Half Baths 1
HOA Y/N N
Abv Grd Liv Area 5,441
Originating Board BRIGHT
Year Built 1904
Annual Tax Amount $21,048
Tax Year 2019
Lot Size 0.662 Acres
Acres 0.66
Property Description
116 Ridgewood Road $695k 9BR/4.5BA Sold "As-Is".From the moment one steps into this Roland Park home, they will find themselves at awe with the overwhelming amount of original detail located within. It's unique features, such as the butler's pantry annunciator system, to the curved staircase, towering columns, crown molding, and parquet wooden floors, make this home a great candidate for someone looking to renovate and restore. 9 bedrooms and 4.5 baths and almost 5,550 above grade finished square feet, space is no issue within this home. Over a half-acre of land, this home is a canvas for those seeking a project they can salvage the original character of this home through restoration and renovation.
Location
State MD
County Baltimore City
Zoning R-1-C
Rooms
Other Rooms Living Room, Dining Room, Primary Bedroom, Sitting Room, Bedroom 2, Bedroom 3, Bedroom 5, Kitchen, Basement, Foyer, Bedroom 1, Study, Sun/Florida Room, In-Law/auPair/Suite, Other, Office, Storage Room, Workshop, Bedroom 6, Bathroom 1
Basement Other
Interior
Interior Features Pantry, Kitchen - Eat-In, Floor Plan - Traditional, Formal/Separate Dining Room, Exposed Beams, Dining Area, Curved Staircase, Crown Moldings, Butlers Pantry, 2nd Kitchen, Wood Floors, Wine Storage
Hot Water Natural Gas
Heating Radiant
Cooling Window Unit(s)
Fireplaces Number 3
Fireplace Y
Heat Source Natural Gas
Exterior
Waterfront N
Water Access N
Accessibility None
Parking Type Off Street, On Street
Garage N
Building
Story 3
Sewer Public Sewer
Water Public
Architectural Style Colonial
Level or Stories 3
Additional Building Above Grade, Below Grade
New Construction N
Schools
School District Baltimore City Public Schools
Others
Senior Community No
Tax ID 0327164911 009
Ownership Fee Simple
SqFt Source Estimated
Acceptable Financing Cash, Private, FHA 203(k), Conventional
Listing Terms Cash, Private, FHA 203(k), Conventional
Financing Cash,Private,FHA 203(k),Conventional
Special Listing Condition Standard
Read Less Info
Want to know what your home might be worth? Contact us for a FREE valuation!

Our team is ready to help you sell your home for the highest possible price ASAP

Bought with Richard Byrd III • Belrush Realty

"My job is to find and attract mastery-based agents to the office, protect the culture, and make sure everyone is happy! "






