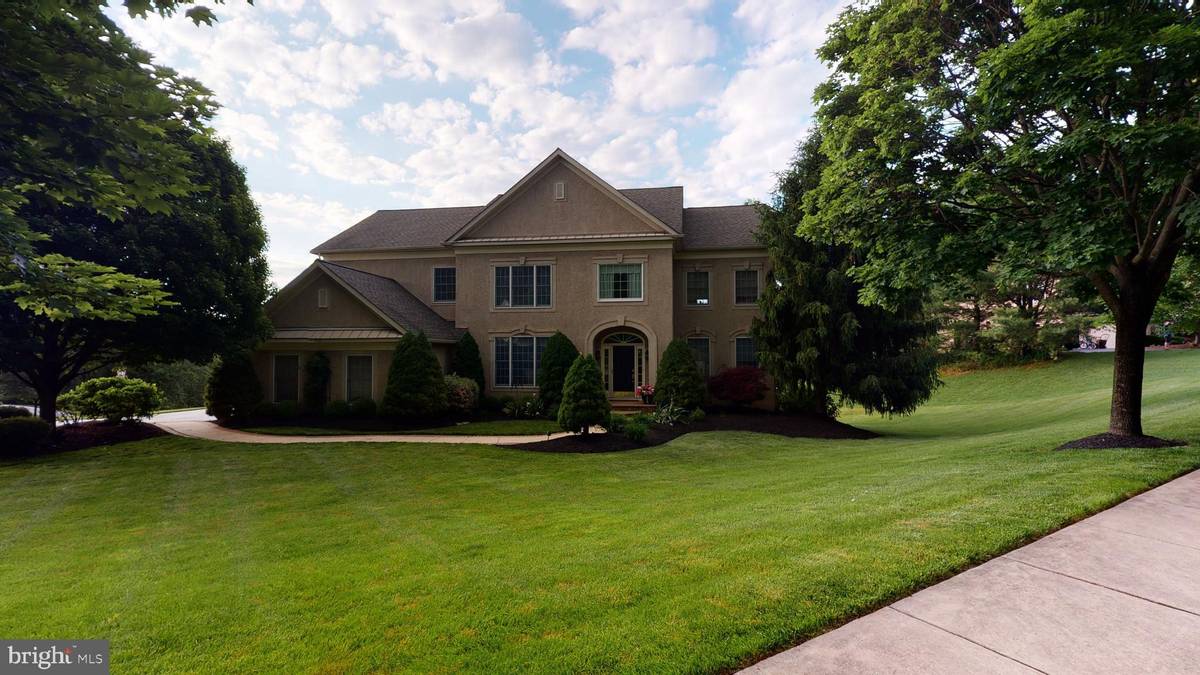$765,000
$774,000
1.2%For more information regarding the value of a property, please contact us for a free consultation.
4 Beds
5 Baths
5,890 SqFt
SOLD DATE : 09/08/2020
Key Details
Sold Price $765,000
Property Type Single Family Home
Sub Type Detached
Listing Status Sold
Purchase Type For Sale
Square Footage 5,890 sqft
Price per Sqft $129
Subdivision Charlestown Hunt
MLS Listing ID PACT508142
Sold Date 09/08/20
Style Bi-level
Bedrooms 4
Full Baths 4
Half Baths 1
HOA Fees $80/mo
HOA Y/N Y
Abv Grd Liv Area 4,277
Originating Board BRIGHT
Year Built 1999
Annual Tax Amount $8,747
Tax Year 2020
Lot Size 0.530 Acres
Acres 0.53
Lot Dimensions 0.00 x 0.00
Property Description
Upon entering the two-story foyer you realize you are in a wonderful bright and open floor plan as you move from one spacious room to another you can tell no detail has gone unattended. With lovely views of Schuylkill Valley, this home features a formal dining room with a bay window, a very roomy eat-in kitchen and sitting room. A large deck, 2 story family room accented by a floor to ceiling stone fireplace and a wall of windows. Another bonus is the first floor study with hardwood floors, which makes working at home a pleasure. Upstairs there is a large master suite, with 2 walk-in closets & a bath with a Jacuzzi, plus a princess suite, 2 other bedrooms and a family bath. Includes a fully finished, walkout basement with full bath, wet bar and built in TV, refrigerator and dishwasher.
Location
State PA
County Chester
Area Charlestown Twp (10335)
Zoning PRD1
Rooms
Other Rooms Living Room, Dining Room, Kitchen, Family Room, Laundry
Basement Full, Daylight, Partial, Fully Finished, Heated, Outside Entrance, Rear Entrance, Sump Pump, Walkout Level
Interior
Interior Features Breakfast Area, Built-Ins, Carpet, Ceiling Fan(s), Central Vacuum, Chair Railings, Crown Moldings, Dining Area, Double/Dual Staircase, Floor Plan - Open, Formal/Separate Dining Room, Kitchen - Island, Kitchen - Table Space, Primary Bath(s), Recessed Lighting, Store/Office, Upgraded Countertops, Wainscotting, WhirlPool/HotTub, Window Treatments, Wood Floors
Hot Water None
Heating Forced Air, Programmable Thermostat
Cooling Central A/C, Ceiling Fan(s), Programmable Thermostat
Flooring Ceramic Tile, Concrete, Hardwood, Partially Carpeted
Fireplaces Number 1
Fireplaces Type Stone, Gas/Propane, Fireplace - Glass Doors
Equipment Central Vacuum, Built-In Microwave, Cooktop, Dishwasher, Disposal, Dryer - Electric, Dryer - Front Loading, Dryer - Gas, ENERGY STAR Clothes Washer, Exhaust Fan, Extra Refrigerator/Freezer, Instant Hot Water, Microwave, Oven - Double, Oven - Self Cleaning, Oven - Wall, Range Hood, Washer - Front Loading, Water Heater
Fireplace Y
Window Features Double Pane,Vinyl Clad,Energy Efficient
Appliance Central Vacuum, Built-In Microwave, Cooktop, Dishwasher, Disposal, Dryer - Electric, Dryer - Front Loading, Dryer - Gas, ENERGY STAR Clothes Washer, Exhaust Fan, Extra Refrigerator/Freezer, Instant Hot Water, Microwave, Oven - Double, Oven - Self Cleaning, Oven - Wall, Range Hood, Washer - Front Loading, Water Heater
Heat Source Natural Gas
Laundry Main Floor
Exterior
Exterior Feature Deck(s), Patio(s)
Utilities Available Cable TV, Electric Available, Fiber Optics Available, Natural Gas Available, Phone Connected, Sewer Available, Under Ground, Water Available
Amenities Available Exercise Room, Baseball Field, Soccer Field, Swimming Pool, Pool - Outdoor, Tennis Courts, Tot Lots/Playground
Waterfront N
Water Access N
Roof Type Shingle
Accessibility None
Porch Deck(s), Patio(s)
Parking Type Driveway, Other
Garage N
Building
Story 3
Foundation Slab
Sewer Public Sewer
Water Public
Architectural Style Bi-level
Level or Stories 3
Additional Building Above Grade, Below Grade
Structure Type Wood Walls
New Construction N
Schools
School District Great Valley
Others
HOA Fee Include Trash
Senior Community No
Tax ID 35-02 -0207
Ownership Fee Simple
SqFt Source Assessor
Security Features Main Entrance Lock,Smoke Detector
Acceptable Financing Conventional, Cash, FHA, VA
Listing Terms Conventional, Cash, FHA, VA
Financing Conventional,Cash,FHA,VA
Special Listing Condition Standard
Read Less Info
Want to know what your home might be worth? Contact us for a FREE valuation!

Our team is ready to help you sell your home for the highest possible price ASAP

Bought with Michelle M Troha • Long & Foster Real Estate, Inc.

"My job is to find and attract mastery-based agents to the office, protect the culture, and make sure everyone is happy! "





