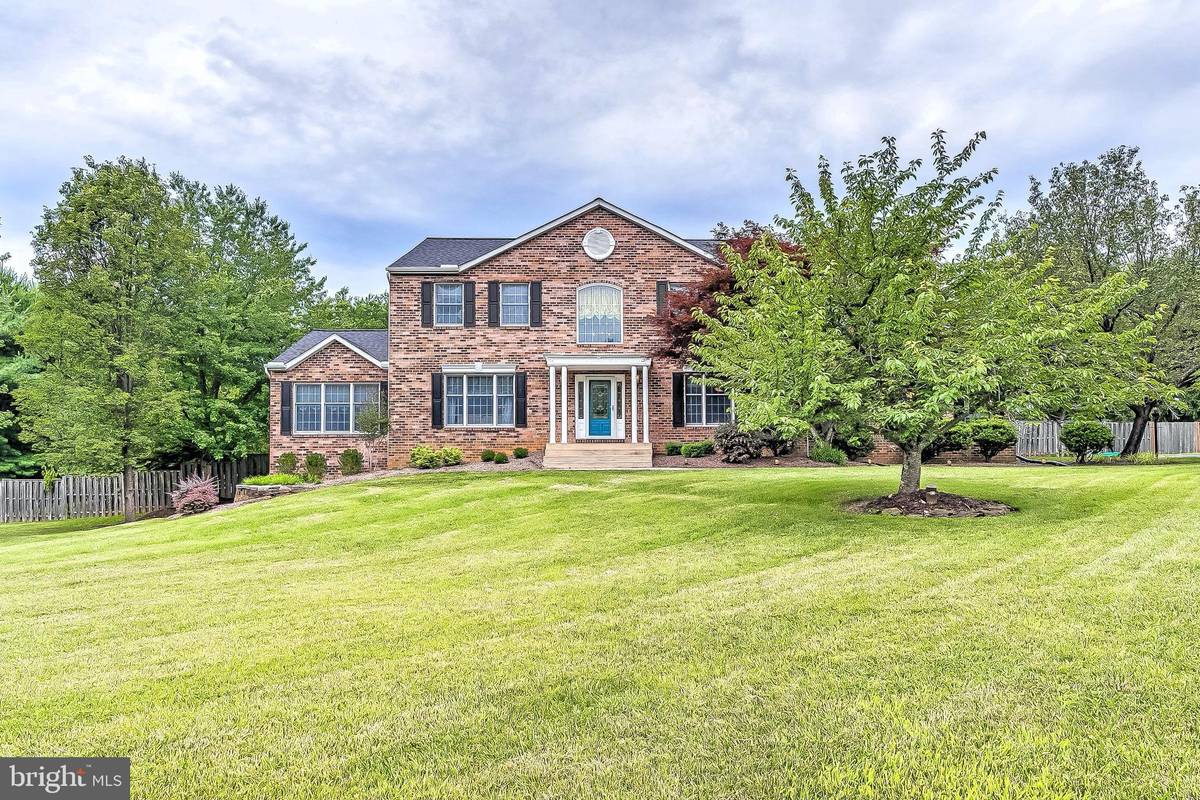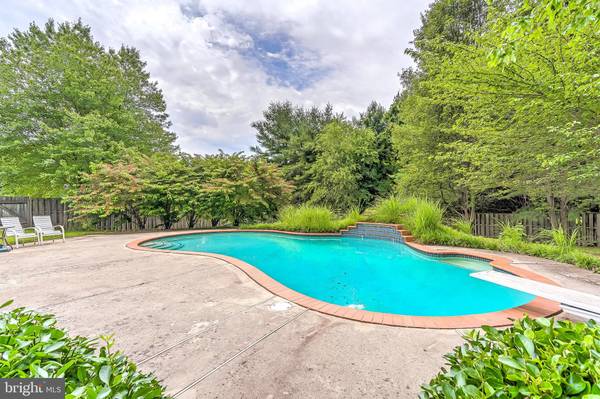$800,000
$799,000
0.1%For more information regarding the value of a property, please contact us for a free consultation.
4 Beds
5 Baths
6,016 SqFt
SOLD DATE : 09/18/2020
Key Details
Sold Price $800,000
Property Type Single Family Home
Sub Type Detached
Listing Status Sold
Purchase Type For Sale
Square Footage 6,016 sqft
Price per Sqft $132
Subdivision Warfield Estates
MLS Listing ID MDHW280600
Sold Date 09/18/20
Style Colonial
Bedrooms 4
Full Baths 4
Half Baths 1
HOA Y/N N
Abv Grd Liv Area 4,214
Originating Board BRIGHT
Year Built 1995
Annual Tax Amount $10,984
Tax Year 2019
Lot Size 1.340 Acres
Acres 1.34
Property Description
Incredibly spacious 4 bedroom, 4.5 bath home in desirable Glenwood! This home has plenty of rooms to spread out in when everyone is home. Upstairs are 4 generously sized bedrooms with plenty of closet space and 3 full bathrooms. The main level features an office, large living and dining rooms, sunroom and family room with walls of windows providing tons of natural light, as well as a large kitchen with desk, breakfast bar and eat-in area. The lower level is completely finished with walkout recreation room, wet bar, full bath and den (currently used as a bedroom). The backyard with beautiful inground pool with waterfall feature and level yard is perfect for entertaining or hosting birthday parties, showers or get togethers. Community park is just down the street with playground, tennis courts, basketball courts, sand volleyball court, picnic pavilion, fishing pond and path around the pond with spaces to stop and feed the turtles.
Location
State MD
County Howard
Zoning RRDEO
Rooms
Other Rooms Living Room, Dining Room, Primary Bedroom, Bedroom 2, Bedroom 3, Bedroom 4, Kitchen, Game Room, Family Room, Den, Library, Foyer, Sun/Florida Room, Recreation Room, Bathroom 2, Bathroom 3, Primary Bathroom, Full Bath, Half Bath
Basement Connecting Stairway, Daylight, Full, Fully Finished, Heated, Improved, Interior Access, Outside Entrance, Rear Entrance, Walkout Level, Windows
Interior
Interior Features Carpet, Crown Moldings, Dining Area, Floor Plan - Traditional, Kitchen - Table Space, Primary Bath(s), Wet/Dry Bar, Ceiling Fan(s), Kitchen - Gourmet, Upgraded Countertops, Walk-in Closet(s), Window Treatments, Wood Floors, Formal/Separate Dining Room
Hot Water Electric
Heating Heat Pump(s), Zoned
Cooling Ceiling Fan(s), Central A/C
Flooring Carpet, Ceramic Tile, Hardwood
Fireplaces Number 1
Fireplaces Type Mantel(s)
Equipment Built-In Microwave, Dishwasher, Disposal, Dryer, Exhaust Fan, Cooktop, Washer
Fireplace Y
Window Features Atrium,Casement,Double Pane,Palladian,Screens
Appliance Built-In Microwave, Dishwasher, Disposal, Dryer, Exhaust Fan, Cooktop, Washer
Heat Source Electric
Exterior
Exterior Feature Patio(s), Porch(es)
Garage Garage - Side Entry, Inside Access, Garage Door Opener
Garage Spaces 3.0
Pool In Ground
Waterfront N
Water Access N
View Garden/Lawn, Trees/Woods
Roof Type Composite,Shingle
Accessibility None
Porch Patio(s), Porch(es)
Parking Type Attached Garage, Driveway
Attached Garage 3
Total Parking Spaces 3
Garage Y
Building
Lot Description Backs to Trees, Front Yard, Landscaping, Trees/Wooded
Story 3
Sewer Septic Exists
Water Well
Architectural Style Colonial
Level or Stories 3
Additional Building Above Grade, Below Grade
Structure Type Cathedral Ceilings,Dry Wall,High,2 Story Ceilings
New Construction N
Schools
Elementary Schools Bushy Park
Middle Schools Glenwood
High Schools Glenelg
School District Howard County Public School System
Others
Senior Community No
Tax ID 1404322118
Ownership Fee Simple
SqFt Source Assessor
Acceptable Financing Cash, Conventional, VA
Horse Property N
Listing Terms Cash, Conventional, VA
Financing Cash,Conventional,VA
Special Listing Condition Standard
Read Less Info
Want to know what your home might be worth? Contact us for a FREE valuation!

Our team is ready to help you sell your home for the highest possible price ASAP

Bought with Kevin Richards • Tri-State Realty LLC

"My job is to find and attract mastery-based agents to the office, protect the culture, and make sure everyone is happy! "






