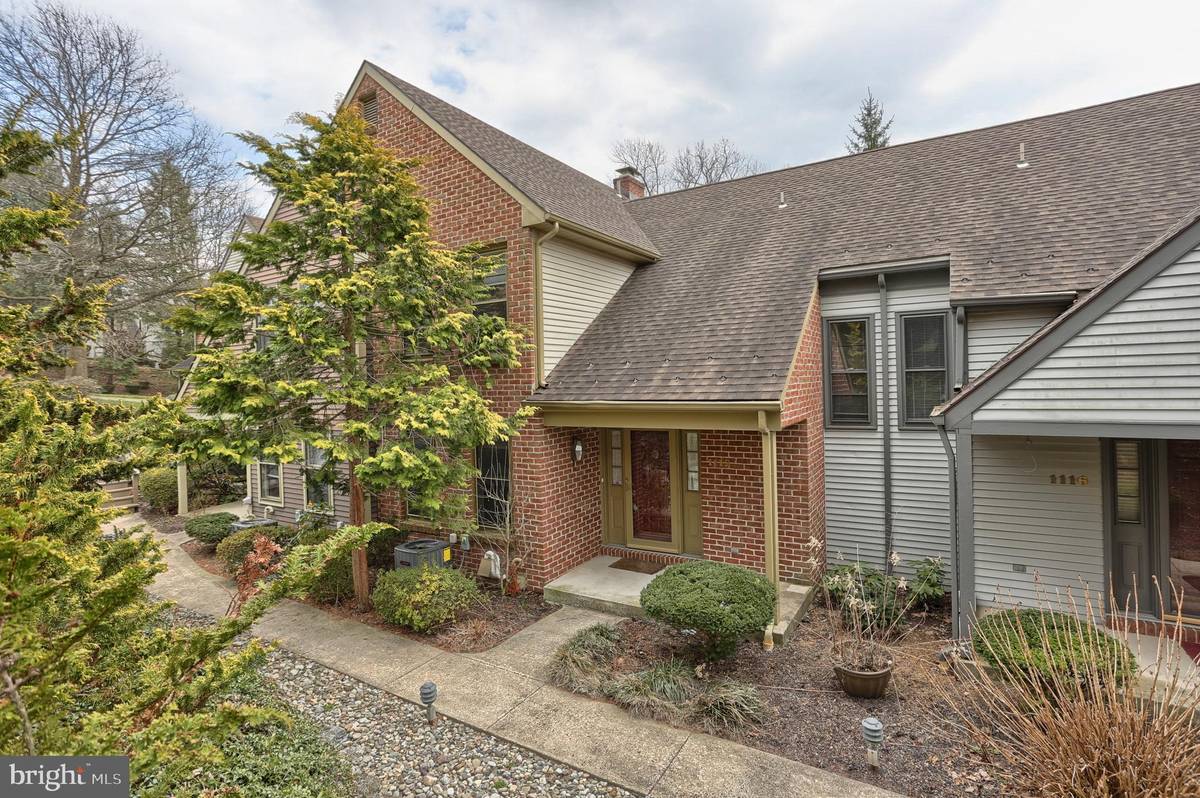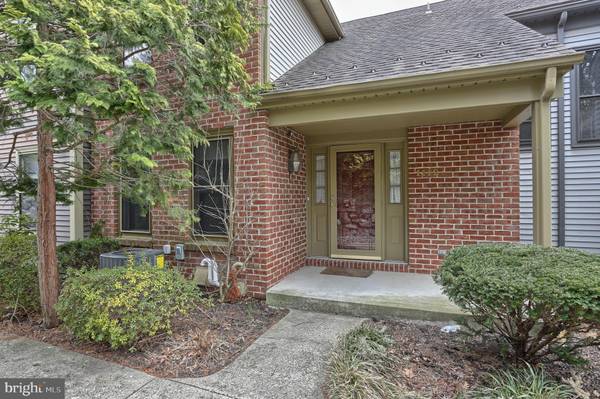$208,000
$219,900
5.4%For more information regarding the value of a property, please contact us for a free consultation.
4 Beds
4 Baths
2,222 SqFt
SOLD DATE : 05/23/2018
Key Details
Sold Price $208,000
Property Type Condo
Sub Type Condo/Co-op
Listing Status Sold
Purchase Type For Sale
Square Footage 2,222 sqft
Price per Sqft $93
Subdivision Oakmont
MLS Listing ID 1000381710
Sold Date 05/23/18
Style Traditional
Bedrooms 4
Full Baths 3
Half Baths 1
Condo Fees $230/mo
HOA Y/N N
Abv Grd Liv Area 1,922
Originating Board BRIGHT
Year Built 1987
Annual Tax Amount $3,932
Tax Year 2018
Acres 0.16
Property Description
Move right in to this absolutely stunning open floor plan condo with 4 bedroom 3.5 baths in Oakmont. Freshly painted throughout (even the garage) this home features updated appliances in the kitchen with pull out pantry for added storage and space. Granite surfaced counter tops and gas stove and beautiful glass backsplash with a pass through to the open great room with gas fireplace. Screened in porch is accessed through 2 sets of French doors from great room for more added space. Three large bedrooms with room darkening shades and 2 full baths. Walkout lower level boasts a large bedroom and full bath. Heating and A/C is only 1 year old. Only minutes to Hershey Med Center and all major highways. Turn key condo ready for new owner.
Location
State PA
County Dauphin
Area Derry Twp (14024)
Zoning RESIDENTIAL
Rooms
Other Rooms Dining Room, Primary Bedroom, Bedroom 2, Bedroom 3, Bedroom 4, Kitchen, Foyer, Great Room, Half Bath
Basement Partially Finished
Interior
Interior Features Combination Dining/Living, Kitchen - Eat-In, WhirlPool/HotTub
Heating Gas
Cooling Central A/C
Fireplaces Number 1
Fireplaces Type Gas/Propane
Heat Source Natural Gas
Exterior
Exterior Feature Patio(s)
Garage Garage Door Opener
Garage Spaces 1.0
Amenities Available Common Grounds
Waterfront N
Water Access N
Accessibility None
Porch Patio(s)
Parking Type Attached Garage
Attached Garage 1
Total Parking Spaces 1
Garage Y
Building
Story 3
Sewer Public Sewer
Water Public
Architectural Style Traditional
Level or Stories 2
Additional Building Above Grade, Below Grade
New Construction N
Schools
School District Derry Township
Others
HOA Fee Include Common Area Maintenance
Tax ID 24-084-034-000-0000
Ownership Condominium
SqFt Source Estimated
Special Listing Condition Standard
Read Less Info
Want to know what your home might be worth? Contact us for a FREE valuation!

Our team is ready to help you sell your home for the highest possible price ASAP

Bought with Trent DeArment • RE/MAX Pinnacle

"My job is to find and attract mastery-based agents to the office, protect the culture, and make sure everyone is happy! "






