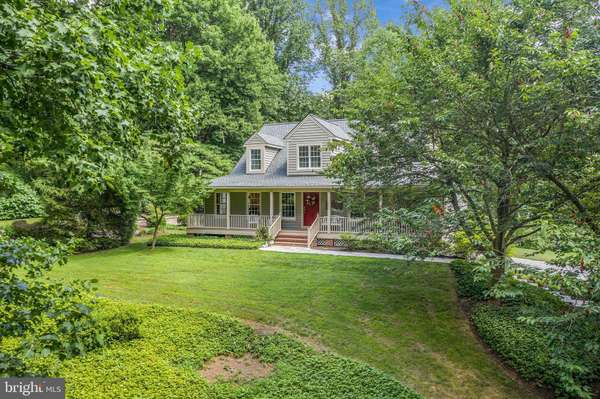$785,000
$800,000
1.9%For more information regarding the value of a property, please contact us for a free consultation.
4 Beds
5 Baths
5,403 SqFt
SOLD DATE : 09/30/2020
Key Details
Sold Price $785,000
Property Type Single Family Home
Sub Type Detached
Listing Status Sold
Purchase Type For Sale
Square Footage 5,403 sqft
Price per Sqft $145
Subdivision Pennsbury Twp
MLS Listing ID PACT510910
Sold Date 09/30/20
Style Cape Cod,Farmhouse/National Folk
Bedrooms 4
Full Baths 3
Half Baths 2
HOA Y/N N
Abv Grd Liv Area 4,203
Originating Board BRIGHT
Year Built 1994
Annual Tax Amount $12,348
Tax Year 2020
Lot Size 3.300 Acres
Acres 3.3
Lot Dimensions 0.00 x 0.00
Property Description
This classic Brandywine Valley home sits tucked off of Parkerville Rd on a picturesque 3.3 acre lot amongst the rolling hills of Chester County and in the award winning Unionville Chadds Ford School District! The private location is immersed in nature and offers a small babbling brook and mature trees, Once entering the gate, follow the gently curved driveway to this pristine home, graced by the stone walkway and large welcoming front porch. Enter through the front door into this classic foyer, you will immediately notice that this traditional home offers great charm, but the amenities of an open floor plan. The two story great room features a wall of windows, flooding it with natural light . The updated kitchen includes white cabinetry, new stainless steel appliances and granite counters. The built out breakfast nook and kitchen leads to the paver patio complete with garden walls, mature perennial plantings and a serene babbling water feature, making this outdoor space perfect to just relax or for family gatherings. The large dining room is located just off the kitchen and foyer and also overlooks the lovely waterfall feature. The master bedroom suite is located on the main floor and can be accessed through the sitting room/office area. The master suite offers a bright new bathroom, dressing area and large bedroom area with access to the back deck. The turned staircase leads to the second level, which has a balcony overlooking the family room and views of the private lot. The second level includes two well sized bedrooms, new carpeting, and and updated hall bathroom, The basement of the home includes an oversized two car garage, a large second family room, including a walk out to the exterior and a lower patio, a bar area and half bath. The sunroom area connects the main house to the bonus living area, which offers flex space and can be used as an inlaw area or even a rental. Once in the bonus house, you will find a well sized kitchen featuring cherry cabinetry, granite counters and a breakfast bar. This opens to the LR/DR area with a fireplace and vaulted ceilings. The bedroom is on the same level and has two master bedroom closets, This great additional space offers one floor living. The basement of this addition features a two car garage, a large workshop area, for those hobbyists and a finished area, which is perfect for an office as it is just off of it's own private entrance from the driveway. The mature landscaping of this property is a gardener's dream and just perfects the setting. The carriage house at the base of the driveway is not in use but make a great area for storing all you need. If renovated, the possibilities could be endless. All of this is a short drive to Longwood Gardens, Kennett Square Borough, West Chester Borough, Delaware and Rts 202, 1 and 52!
Location
State PA
County Chester
Area Pennsbury Twp (10364)
Zoning R1
Rooms
Other Rooms Dining Room, Primary Bedroom, Sitting Room, Bedroom 2, Bedroom 3, Kitchen, Family Room, Sun/Florida Room, Great Room, In-Law/auPair/Suite, Laundry, Bathroom 2, Additional Bedroom
Basement Full
Main Level Bedrooms 2
Interior
Interior Features 2nd Kitchen, Breakfast Area, Carpet, Ceiling Fan(s), Family Room Off Kitchen, Floor Plan - Open, Formal/Separate Dining Room, Kitchen - Eat-In, Primary Bath(s), Recessed Lighting, Soaking Tub, Upgraded Countertops, Walk-in Closet(s), Wood Floors
Hot Water Electric
Heating Forced Air
Cooling Central A/C
Flooring Carpet, Hardwood, Ceramic Tile
Fireplaces Number 1
Equipment Built-In Microwave, Dishwasher, Dryer - Electric, Microwave, Oven/Range - Electric, Refrigerator, Washer, Water Conditioner - Owned
Fireplace Y
Window Features Double Hung,Double Pane,Screens
Appliance Built-In Microwave, Dishwasher, Dryer - Electric, Microwave, Oven/Range - Electric, Refrigerator, Washer, Water Conditioner - Owned
Heat Source Propane - Leased
Laundry Main Floor
Exterior
Exterior Feature Breezeway, Patio(s), Porch(es), Deck(s), Roof
Garage Garage - Side Entry, Garage Door Opener
Garage Spaces 12.0
Waterfront N
Water Access N
View Scenic Vista, Trees/Woods
Roof Type Architectural Shingle
Accessibility 2+ Access Exits
Porch Breezeway, Patio(s), Porch(es), Deck(s), Roof
Parking Type Attached Garage, Driveway
Attached Garage 4
Total Parking Spaces 12
Garage Y
Building
Lot Description Backs to Trees, Landscaping, Partly Wooded, Private, Secluded, SideYard(s), Stream/Creek
Story 1.5
Foundation Block
Sewer On Site Septic
Water Well
Architectural Style Cape Cod, Farmhouse/National Folk
Level or Stories 1.5
Additional Building Above Grade, Below Grade
Structure Type 2 Story Ceilings
New Construction N
Schools
Middle Schools Patton
High Schools Unionville
School District Unionville-Chadds Ford
Others
Senior Community No
Tax ID 64-03 -0023.0100
Ownership Fee Simple
SqFt Source Assessor
Special Listing Condition Standard
Read Less Info
Want to know what your home might be worth? Contact us for a FREE valuation!

Our team is ready to help you sell your home for the highest possible price ASAP

Bought with Janeen Connell • Long & Foster Real Estate, Inc.

"My job is to find and attract mastery-based agents to the office, protect the culture, and make sure everyone is happy! "






