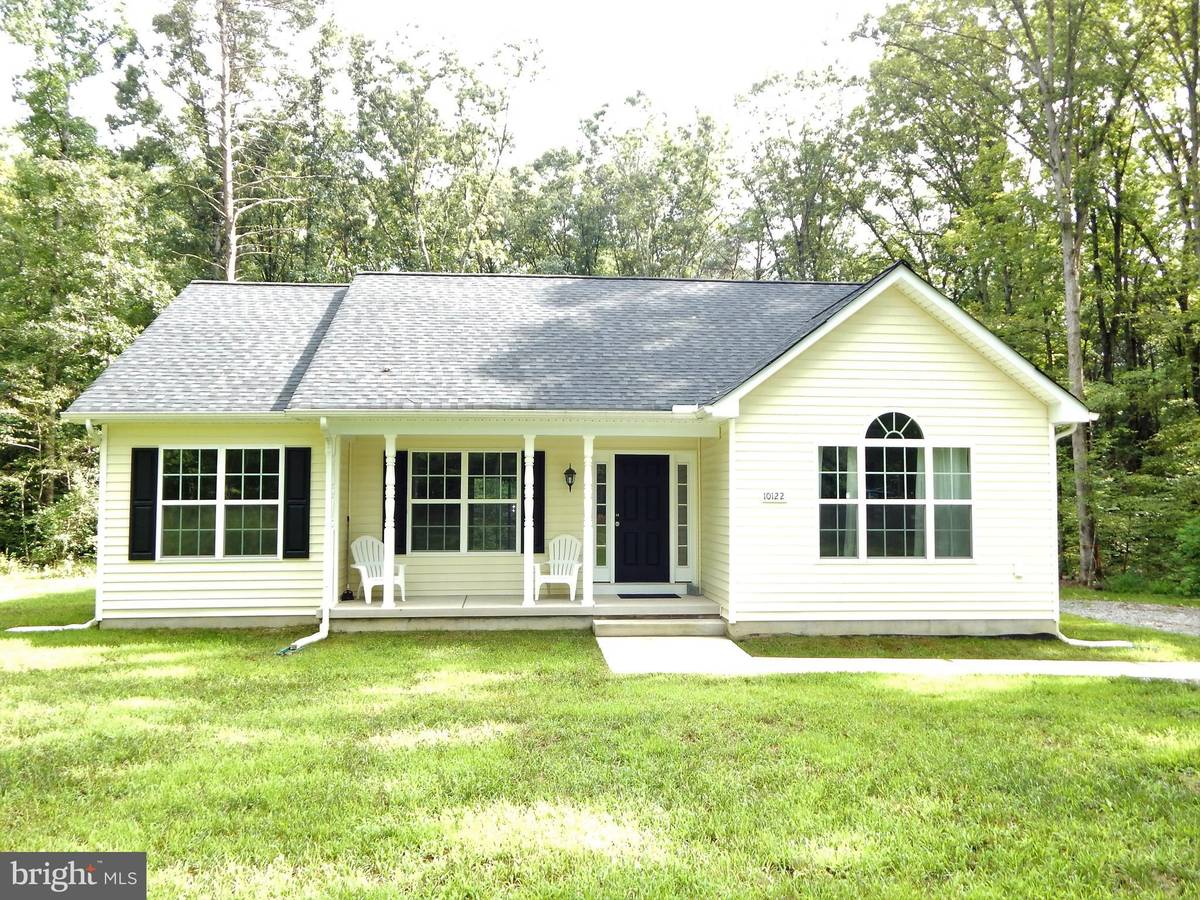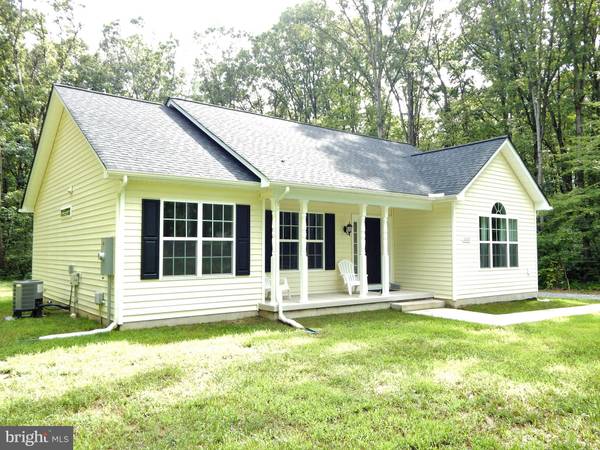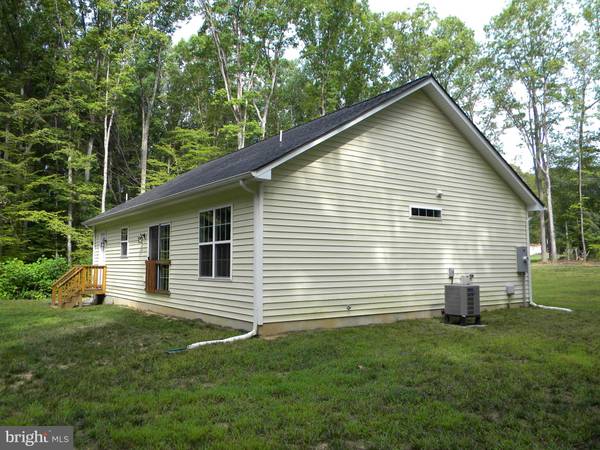$259,900
$259,900
For more information regarding the value of a property, please contact us for a free consultation.
3 Beds
2 Baths
1,370 SqFt
SOLD DATE : 10/07/2020
Key Details
Sold Price $259,900
Property Type Single Family Home
Sub Type Detached
Listing Status Sold
Purchase Type For Sale
Square Footage 1,370 sqft
Price per Sqft $189
Subdivision None Available
MLS Listing ID VASP224396
Sold Date 10/07/20
Style Ranch/Rambler
Bedrooms 3
Full Baths 2
HOA Y/N N
Abv Grd Liv Area 1,370
Originating Board BRIGHT
Year Built 2018
Annual Tax Amount $1,414
Tax Year 2020
Lot Size 1.220 Acres
Acres 1.22
Property Description
Why wait for new construction! This move in ready home has high speed internet and no HOA! This glowing cheerful home is gently nestled on 1.22 acres! Split bedroom floor plan with open living areas! Spacious master bedroom has tray ceiling, cable connection, private bath with double sinks, linen closet and huge walk in closet! Large living room with cable connection and laminate flooring is open to dining room! Just perfect for gatherings! Kitchen offers bar stool seating, plenty of cabinets and counter space, and a generous pantry! Separate laundry room with washer and dryer and pocket door! Second bath has transom window over shower unit and linen closet! Spacious second and third bedrooms have ceiling fans and cable connections! Covered front concrete porch and sidewalk greet you home! Lovely yard surrounded by trees! Best of both worlds! Set in the country, but can still work from home! Call your agent to see this cheerful home today!
Location
State VA
County Spotsylvania
Zoning A3
Rooms
Other Rooms Living Room, Dining Room, Primary Bedroom, Bedroom 2, Bedroom 3, Kitchen, Laundry
Main Level Bedrooms 3
Interior
Interior Features Carpet, Ceiling Fan(s), Combination Kitchen/Dining, Entry Level Bedroom, Floor Plan - Open, Kitchen - Country, Primary Bath(s), Pantry, Walk-in Closet(s)
Hot Water Electric
Heating Heat Pump(s)
Cooling Ceiling Fan(s), Central A/C, Heat Pump(s)
Flooring Laminated, Carpet, Vinyl
Equipment Refrigerator, Icemaker, Water Dispenser, Oven/Range - Electric, Built-In Microwave, Dishwasher, Washer, Dryer - Electric, Water Heater
Appliance Refrigerator, Icemaker, Water Dispenser, Oven/Range - Electric, Built-In Microwave, Dishwasher, Washer, Dryer - Electric, Water Heater
Heat Source Electric
Laundry Dryer In Unit, Main Floor, Washer In Unit
Exterior
Exterior Feature Porch(es)
Waterfront N
Water Access N
View Trees/Woods
Roof Type Shingle
Accessibility None
Porch Porch(es)
Parking Type Driveway
Garage N
Building
Lot Description Backs to Trees
Story 1
Foundation Crawl Space
Sewer On Site Septic
Water Well
Architectural Style Ranch/Rambler
Level or Stories 1
Additional Building Above Grade, Below Grade
Structure Type Dry Wall,Tray Ceilings
New Construction N
Schools
School District Spotsylvania County Public Schools
Others
Senior Community No
Tax ID 81A2-31-
Ownership Fee Simple
SqFt Source Assessor
Special Listing Condition Standard
Read Less Info
Want to know what your home might be worth? Contact us for a FREE valuation!

Our team is ready to help you sell your home for the highest possible price ASAP

Bought with Amy Cherry Taylor • Avery-Hess, REALTORS

"My job is to find and attract mastery-based agents to the office, protect the culture, and make sure everyone is happy! "






