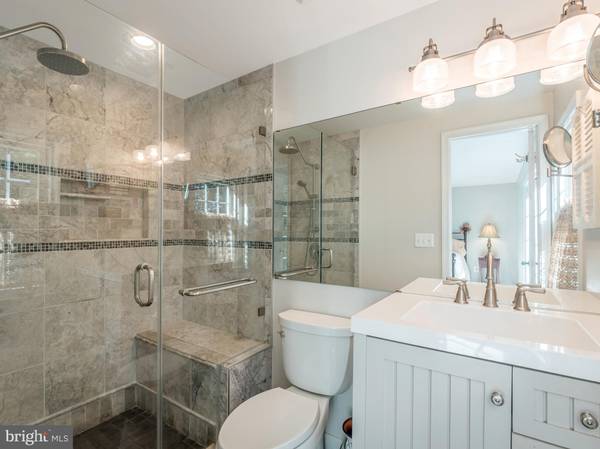$701,000
$685,000
2.3%For more information regarding the value of a property, please contact us for a free consultation.
4 Beds
3 Baths
1,556 SqFt
SOLD DATE : 10/09/2020
Key Details
Sold Price $701,000
Property Type Single Family Home
Sub Type Detached
Listing Status Sold
Purchase Type For Sale
Square Footage 1,556 sqft
Price per Sqft $450
Subdivision Poplar Tree Estates
MLS Listing ID VAFX1150606
Sold Date 10/09/20
Style Split Level
Bedrooms 4
Full Baths 2
Half Baths 1
HOA Fees $41/qua
HOA Y/N Y
Abv Grd Liv Area 1,556
Originating Board BRIGHT
Year Built 1979
Annual Tax Amount $6,708
Tax Year 2020
Lot Size 9,000 Sqft
Acres 0.21
Property Description
Don't miss this fantastic opportunity to own in the heart of Chantilly, VA! You will love that this lot backs to a Nature Conservancy, bringing you the privacy you want while still being close to the Metro and major shopping centers. Recreational opportunities are endless with closeby sports fields, parks, trails, a sparkling swimming pool, and well-maintained tennis courts. Even though you have privacy, maintaining a sense of community is easy with wonderful neighbors, a safe neighborhood, fantastic schools, and planned yearly functions. Inside, this gorgeous home offers a tranquil flow that features wide-open spaces, a ton of natural sunlight, and very few stairs. Cozy up next to the wood-burning fireplace in the winter, or enjoy summer sunsets from the brand new stunning maintenance free screened-in porch that offers impressive views of the Nature Conservancy's peaceful mature trees. A newly upgraded gourmet kitchen has been created with the ideal cooking and dining experience in mind! This home is 3 level split foyer home offers a lower level recreation room perfect for movie nights and hosting your guests and tons of storage. Recent mechanical updates to electrical and top knotch Thompson Creek windows for lasting quality. All new hardwood floors on the main level and fresh paint in the entire house. View video tour here: https://vimeo.com/456021350
Location
State VA
County Fairfax
Zoning 302
Rooms
Other Rooms Living Room, Dining Room, Primary Bedroom, Bedroom 2, Bedroom 3, Bedroom 4, Family Room, Primary Bathroom, Full Bath, Half Bath
Basement Full, Fully Finished
Interior
Interior Features Carpet, Wood Floors, Primary Bath(s), Ceiling Fan(s), Window Treatments, Built-Ins, Dining Area, Family Room Off Kitchen, Kitchen - Table Space, Crown Moldings
Hot Water Electric
Heating Heat Pump(s)
Cooling Ceiling Fan(s), Central A/C
Flooring Hardwood, Carpet
Fireplaces Number 1
Equipment Built-In Microwave, Dryer, Washer, Dishwasher, Disposal, Refrigerator, Icemaker, Stove
Appliance Built-In Microwave, Dryer, Washer, Dishwasher, Disposal, Refrigerator, Icemaker, Stove
Heat Source Electric
Exterior
Exterior Feature Deck(s)
Garage Garage Door Opener
Garage Spaces 2.0
Waterfront N
Water Access N
Roof Type Shingle,Composite
Accessibility None
Porch Deck(s)
Parking Type Attached Garage
Attached Garage 2
Total Parking Spaces 2
Garage Y
Building
Story 3
Sewer Public Septic
Water Public
Architectural Style Split Level
Level or Stories 3
Additional Building Above Grade, Below Grade
New Construction N
Schools
Elementary Schools Poplar Tree
Middle Schools Rocky Run
High Schools Chantilly
School District Fairfax County Public Schools
Others
Senior Community No
Tax ID 0453 03 0110
Ownership Fee Simple
SqFt Source Assessor
Special Listing Condition Standard
Read Less Info
Want to know what your home might be worth? Contact us for a FREE valuation!

Our team is ready to help you sell your home for the highest possible price ASAP

Bought with Huy D Vu • Fairfax Realty Select

"My job is to find and attract mastery-based agents to the office, protect the culture, and make sure everyone is happy! "






