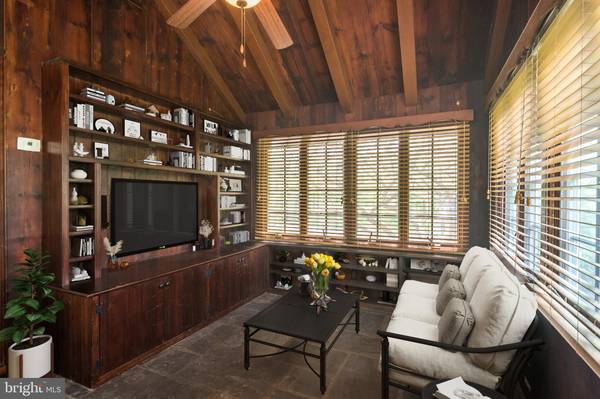$635,000
$695,000
8.6%For more information regarding the value of a property, please contact us for a free consultation.
4 Beds
2 Baths
2,055 SqFt
SOLD DATE : 10/16/2020
Key Details
Sold Price $635,000
Property Type Single Family Home
Sub Type Detached
Listing Status Sold
Purchase Type For Sale
Square Footage 2,055 sqft
Price per Sqft $309
Subdivision None Available
MLS Listing ID PABU496588
Sold Date 10/16/20
Style Farmhouse/National Folk
Bedrooms 4
Full Baths 2
HOA Y/N N
Abv Grd Liv Area 2,055
Originating Board BRIGHT
Year Built 1880
Annual Tax Amount $7,248
Tax Year 2019
Lot Size 5.371 Acres
Acres 5.37
Lot Dimensions 0.00 x 0.00
Property Description
Circa 1850 era farmhouse located in the prime farmland preservation areaof Buckingham Township in the Central Bucks School District. The 5.37acre lot contains the 4 BR, 2 full bath farmhouse residence, a large carriage house with a2 BR rental apartment and workshop, a spring house, pond and a pottingshed. The farmhouse, with an exterior of German wood siding and pointedstone, has radiant heat in an Italian porcelain tiled entryway /first floor bath and central air. A first floor bedroom with a large closet has the added advantage of an additional separateexterior entrance. There is a stone fireplace in the main living areaalong with random width wood floors and a custom built corner cabinet.The 1940's wood paneled sunroom has three walls of windows with customblinds, a flagstone floor, custom cabinetry and bookshelves, a ceilingfan and is wired for 5.1 AV surround sound. The designer kitchen has acustom made punched tin pendant light and door panels, leaded glasshutch, stainless steel appliances with a dual fuel range, an undermountfarmhouse sink installed in a honed granite countertop, a butcher blockisland, pantry closet, and a breakfast nook. The french door provides adramatic view of the beautiful countryside while cooking and eating. Thesecond level has hardwood floors, a custom built bookcase in thelanding, and a custom designed closet and pull down attic access in themaster. The farmhouse boasts historically accurate Renewal by Andersen replacement windows as well as original and historic reproduction hardware throughout the house. The farmhouse has is an installed propane generator that runs the refrigerator and much of the electricity on thefirst floor, as well as the heat.The carriage house has a large garage, two workshops, and a carport onthe first level. The second level has a 2 BR apartment unit with centralair that was renovated five years ago. It has been continuously rented,most recently for $1,600/month. There is a large master bedroom with awalk in closet and a sitting area/office. The second level has hardwoodflooring with tile in the kitchen and bath, and new wall to wall carpetin the master bedroom. The remainder of the second floor has a separateentrance into a large storage area, which could house an additionalrental unit or be used for expansion of the existing rental.
Location
State PA
County Bucks
Area Buckingham Twp (10106)
Zoning AG
Rooms
Other Rooms Living Room, Bedroom 2, Bedroom 3, Bedroom 4, Kitchen, Basement, Bedroom 1, Sun/Florida Room, Bathroom 1, Bathroom 2
Basement Full
Main Level Bedrooms 1
Interior
Interior Features Attic, Ceiling Fan(s), Crown Moldings, Entry Level Bedroom, Exposed Beams, Kitchen - Gourmet, Kitchen - Island, Stain/Lead Glass, Upgraded Countertops, Tub Shower, Pantry, Stall Shower, WhirlPool/HotTub, Wood Floors
Hot Water Electric
Heating Hot Water, Radiant
Cooling Central A/C
Flooring Hardwood, Ceramic Tile, Slate
Fireplaces Number 1
Fireplaces Type Mantel(s), Wood, Stone
Equipment Dishwasher
Furnishings No
Fireplace Y
Window Features Replacement
Appliance Dishwasher
Heat Source Oil
Laundry Main Floor
Exterior
Garage Additional Storage Area, Covered Parking
Garage Spaces 9.0
Carport Spaces 1
Waterfront N
Water Access N
View Scenic Vista, Trees/Woods
Roof Type Slate
Accessibility 2+ Access Exits
Parking Type Detached Carport, Detached Garage, Driveway
Total Parking Spaces 9
Garage Y
Building
Lot Description Pond, Backs to Trees
Story 2
Sewer On Site Septic
Water Well
Architectural Style Farmhouse/National Folk
Level or Stories 2
Additional Building Above Grade, Below Grade
New Construction N
Schools
School District Central Bucks
Others
Senior Community No
Tax ID 06-018-096-001
Ownership Fee Simple
SqFt Source Assessor
Special Listing Condition Standard
Read Less Info
Want to know what your home might be worth? Contact us for a FREE valuation!

Our team is ready to help you sell your home for the highest possible price ASAP

Bought with Heather L Walton • Class-Harlan Real Estate

"My job is to find and attract mastery-based agents to the office, protect the culture, and make sure everyone is happy! "






