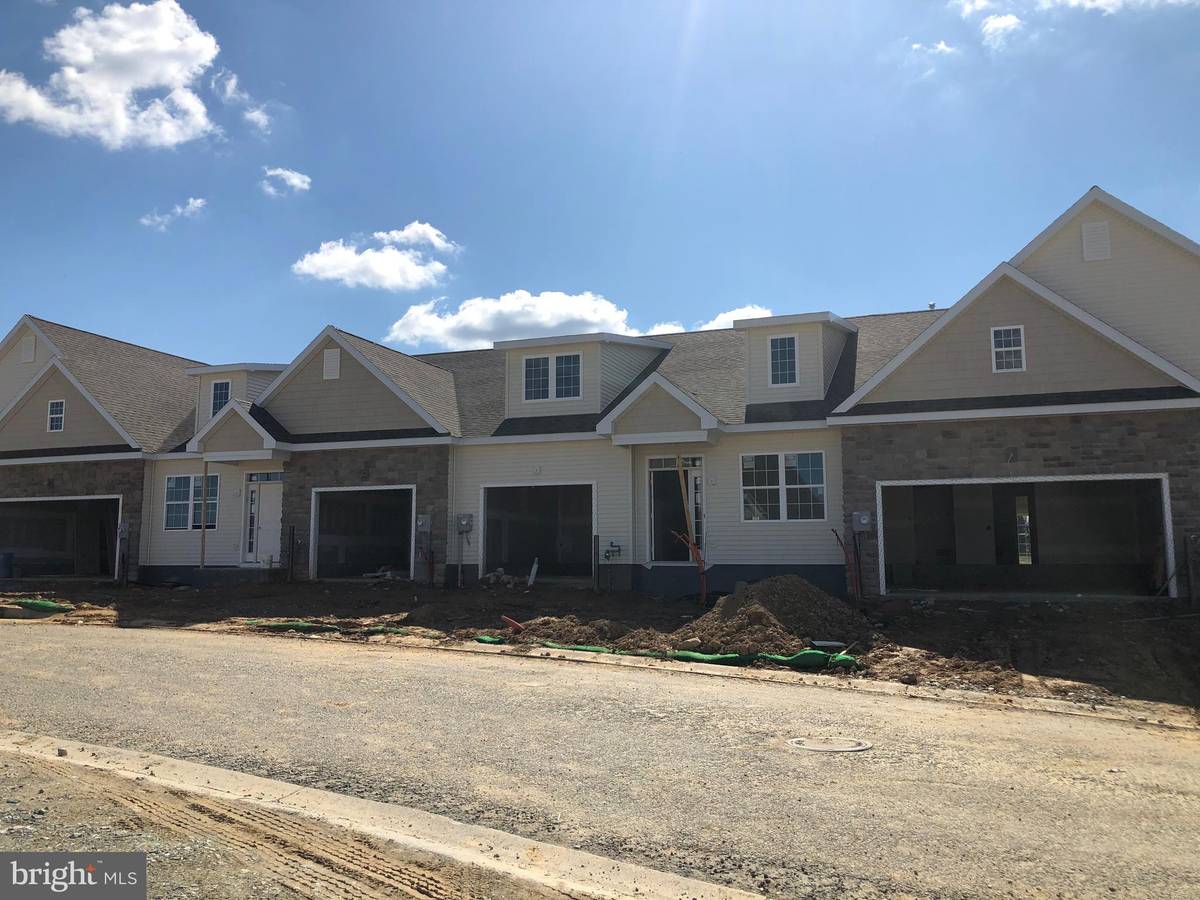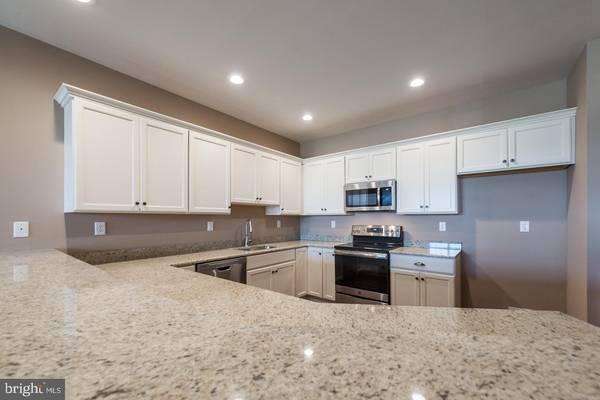$289,000
$289,000
For more information regarding the value of a property, please contact us for a free consultation.
2 Beds
2 Baths
1,680 SqFt
SOLD DATE : 10/16/2020
Key Details
Sold Price $289,000
Property Type Townhouse
Sub Type Interior Row/Townhouse
Listing Status Sold
Purchase Type For Sale
Square Footage 1,680 sqft
Price per Sqft $172
Subdivision Jennersville Farm
MLS Listing ID PACT496590
Sold Date 10/16/20
Style Traditional
Bedrooms 2
Full Baths 2
HOA Fees $220/mo
HOA Y/N Y
Abv Grd Liv Area 1,680
Originating Board BRIGHT
Year Built 2020
Tax Year 2020
Property Description
$ 4,000 paid towards buyer's CLOSING COSTS for a limited time. One of the BEST lots in the community! Our popular Lynn model is being offered on a premium homesite backing to five acres of protected open space with gorgeous sunset views and warm Southern exposure. This 2 BR, 2 BA home is thoughtfully designed on one level, and offers 1,680 square feet plus a one-car attached garage. Standard features include maple cabinetry by Century Kitchens, choice of granite or quartz countertops, 9' ceilings throughout, and 2 x 6 exterior construction. Two oversized walk-in closets for storage. Main-floor laundry room. Ideally located within walking distance to shopping & restaurants, and in close proximity to medical facilities and major routes. Price includes lot premium. Photos shown are of a previously built home and may reflect options/upgrades.
Location
State PA
County Chester
Area Penn Twp (10358)
Zoning RES
Direction North
Rooms
Main Level Bedrooms 2
Interior
Hot Water Natural Gas
Heating Forced Air
Cooling Central A/C
Heat Source Natural Gas
Laundry Main Floor
Exterior
Exterior Feature Patio(s)
Garage Garage - Front Entry, Garage Door Opener, Inside Access, Oversized
Garage Spaces 1.0
Waterfront N
Water Access N
Accessibility None
Porch Patio(s)
Parking Type Driveway, Attached Garage
Attached Garage 1
Total Parking Spaces 1
Garage Y
Building
Story 1
Foundation Slab
Sewer Public Hook/Up Avail
Water Public
Architectural Style Traditional
Level or Stories 1
Additional Building Above Grade
New Construction Y
Schools
School District Avon Grove
Others
Senior Community Yes
Age Restriction 55
Tax ID NO TAX RECORD
Ownership Fee Simple
SqFt Source Assessor
Special Listing Condition Standard
Read Less Info
Want to know what your home might be worth? Contact us for a FREE valuation!

Our team is ready to help you sell your home for the highest possible price ASAP

Bought with Therese A Donze • RE/MAX Direct

"My job is to find and attract mastery-based agents to the office, protect the culture, and make sure everyone is happy! "






