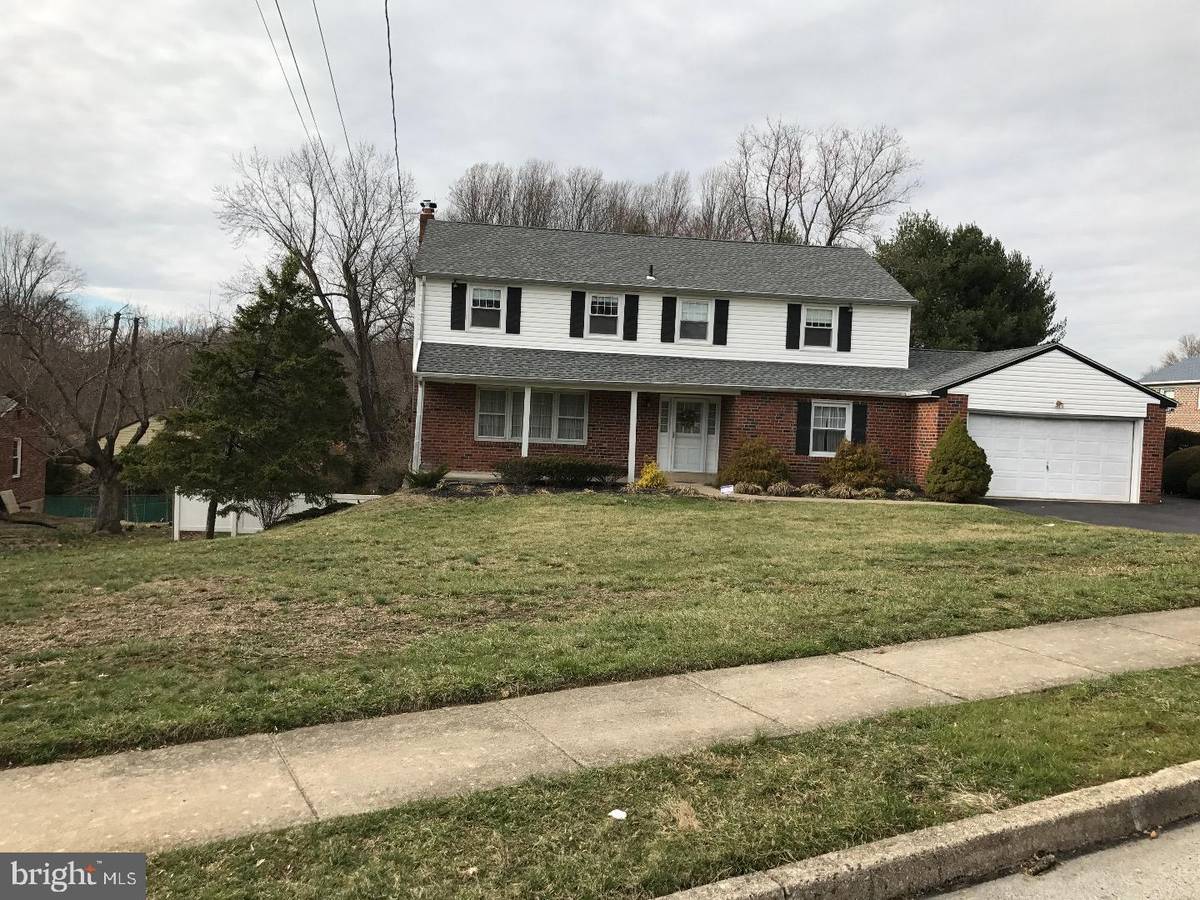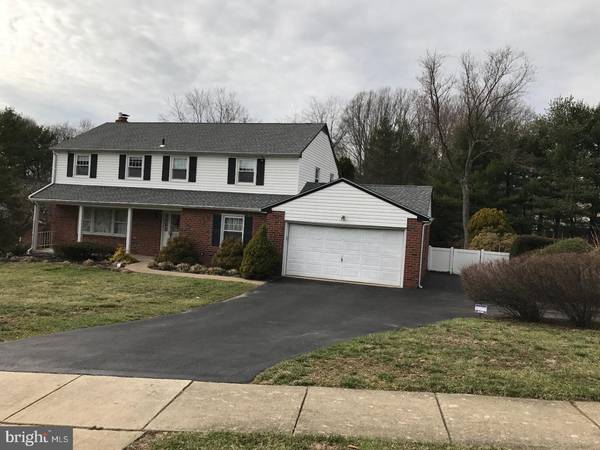$456,000
$450,000
1.3%For more information regarding the value of a property, please contact us for a free consultation.
4 Beds
3 Baths
2,270 SqFt
SOLD DATE : 05/23/2018
Key Details
Sold Price $456,000
Property Type Single Family Home
Sub Type Detached
Listing Status Sold
Purchase Type For Sale
Square Footage 2,270 sqft
Price per Sqft $200
Subdivision None Available
MLS Listing ID 1000262766
Sold Date 05/23/18
Style Colonial
Bedrooms 4
Full Baths 2
Half Baths 1
HOA Y/N N
Abv Grd Liv Area 2,270
Originating Board TREND
Year Built 1966
Annual Tax Amount $5,749
Tax Year 2018
Lot Size 0.466 Acres
Acres 0.47
Lot Dimensions 110X206
Property Description
Location, Layout and Lot Size!! Three of the more difficult things to find in a property and 728 Hedgerow offers them all! Enter this center hall colonial style home through the front door to a large foyer area with a large traditional dining room on your right and spacious formal living room on the left. Hang your coats in the ample center hall closet space and travel back towards your large kitchen, just off the dining room and open to your back-family room. The Eat-In Kitchen features a cooktop range, wall oven, large pantry closet and space to add a large island if you wish. The back-family room also offers ample space, custom built-in shelves and a wood burning fireplace centered on the feature wall between the built-in shelving. Just off your family room is a spacious enclosed three season bonus room/ sun porch which overlooks the beautiful .50 acres fully fenced in flat yard. Just off the kitchen and the sunroom is a large patio, great for entertaining and grilling. The second floor boasts four very large bedrooms with more than sufficient closet space. This home was truly built and designed for ahead of its time. The master bedroom has a large master bathroom with a double bowl vanity sink and make-up area, spacious shower and just enough amount of natural light. The hall bathroom also offers a great deal of space complete with subway tile, large vanity and linen closet. The property doesn't stop here. The basement was made to entertain! Large open area complete with a bar and a storage room as well as a walk-out entrance/exit. The full two car garage with a covered breezeway to comfortable enter through the kitchen entrance is also a fantastic feature for entry and exit when the weather is not favorable. The roof and siding are all newer within the last couple of years. The windows and heating unit was also replaced within the last 5-7 years. A little paint and vision could truly turn this great home into your dream home.
Location
State PA
County Delaware
Area Marple Twp (10425)
Zoning RES
Rooms
Other Rooms Living Room, Dining Room, Primary Bedroom, Bedroom 2, Bedroom 3, Kitchen, Family Room, Bedroom 1, Laundry
Basement Full, Fully Finished
Interior
Interior Features Butlers Pantry, Kitchen - Eat-In
Hot Water Natural Gas
Heating Gas, Forced Air
Cooling Central A/C
Flooring Wood
Fireplaces Number 1
Fireplaces Type Brick
Fireplace Y
Heat Source Natural Gas
Laundry Main Floor
Exterior
Exterior Feature Patio(s), Porch(es), Breezeway
Garage Spaces 5.0
Waterfront N
Water Access N
Roof Type Pitched,Shingle
Accessibility None
Porch Patio(s), Porch(es), Breezeway
Parking Type Driveway, Attached Garage
Attached Garage 2
Total Parking Spaces 5
Garage Y
Building
Story 2
Sewer Public Sewer
Water Public
Architectural Style Colonial
Level or Stories 2
Additional Building Above Grade
New Construction N
Schools
Middle Schools Paxon Hollow
High Schools Marple Newtown
School District Marple Newtown
Others
Senior Community No
Tax ID 25-00-02075-08
Ownership Fee Simple
Read Less Info
Want to know what your home might be worth? Contact us for a FREE valuation!

Our team is ready to help you sell your home for the highest possible price ASAP

Bought with Sarah W Forti • Keller Williams Realty Devon-Wayne

"My job is to find and attract mastery-based agents to the office, protect the culture, and make sure everyone is happy! "






