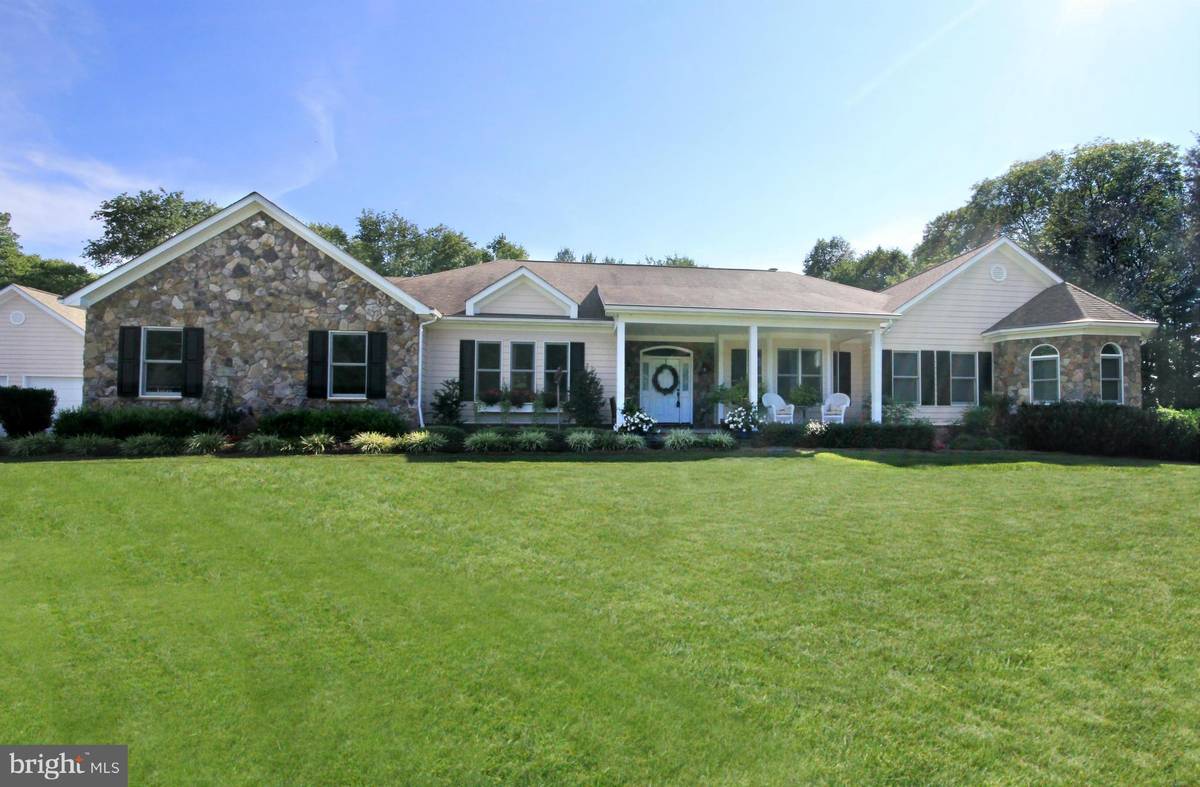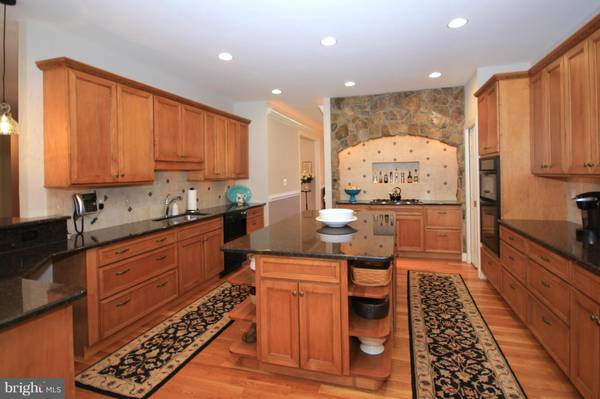$807,500
$840,000
3.9%For more information regarding the value of a property, please contact us for a free consultation.
4 Beds
4 Baths
4,400 SqFt
SOLD DATE : 10/14/2016
Key Details
Sold Price $807,500
Property Type Single Family Home
Sub Type Detached
Listing Status Sold
Purchase Type For Sale
Square Footage 4,400 sqft
Price per Sqft $183
Subdivision None Available
MLS Listing ID 1000704023
Sold Date 10/14/16
Style Ranch/Rambler
Bedrooms 4
Full Baths 3
Half Baths 1
HOA Y/N N
Abv Grd Liv Area 4,400
Originating Board MRIS
Year Built 2006
Annual Tax Amount $7,969
Tax Year 2015
Lot Size 6.000 Acres
Acres 6.0
Property Description
What's not to love! Spacious 1-lvl living, 3900 fin ft, plus carriage house w/4th BR & it's own LR, Kit, BR, Laundry & BA. More space than higher priced colonials. Set on 6 serene acres, backs to Bel Mont Horse Farm. Sunrises & sunsets w/Fall mountain views. Huge bsmt(drive in your tractor or build your "bowling alley") Beautifully landscaped w/spring-fed creek. NOT on main highway.*Large Dog*
Location
State VA
County Loudoun
Rooms
Other Rooms Living Room, Dining Room, Primary Bedroom, Bedroom 2, Bedroom 3, Bedroom 4, Kitchen, Family Room, Basement, Foyer, Breakfast Room, Sun/Florida Room, Exercise Room, In-Law/auPair/Suite, Laundry, Other, Office, Bedroom 6
Basement Side Entrance, Sump Pump, Daylight, Full, Space For Rooms, Walkout Level, Unfinished, Heated, Rough Bath Plumb
Main Level Bedrooms 4
Interior
Interior Features Breakfast Area, 2nd Kitchen, Butlers Pantry, Family Room Off Kitchen, Kitchen - Gourmet, Kitchen - Island, Dining Area, Primary Bath(s), Built-Ins, Upgraded Countertops, Window Treatments, Wood Floors, Entry Level Bedroom, Chair Railings, Crown Moldings, Recessed Lighting, Floor Plan - Open
Hot Water Bottled Gas
Heating Geothermal Heat Pump, Zoned
Cooling Central A/C, Ceiling Fan(s), Geothermal, Programmable Thermostat
Fireplaces Number 1
Fireplaces Type Equipment, Mantel(s)
Equipment Cooktop, Dishwasher, Disposal, Dryer, Dryer - Front Loading, Exhaust Fan, Extra Refrigerator/Freezer, Icemaker, Microwave, Oven - Wall, Range Hood, Refrigerator, Washer, Washer - Front Loading, Washer/Dryer Stacked, Water Heater, Oven - Self Cleaning, Water Heater - Tankless, Trash Compactor, Instant Hot Water, Water Conditioner - Owned
Fireplace Y
Window Features Bay/Bow,Screens,Casement,Insulated,Vinyl Clad
Appliance Cooktop, Dishwasher, Disposal, Dryer, Dryer - Front Loading, Exhaust Fan, Extra Refrigerator/Freezer, Icemaker, Microwave, Oven - Wall, Range Hood, Refrigerator, Washer, Washer - Front Loading, Washer/Dryer Stacked, Water Heater, Oven - Self Cleaning, Water Heater - Tankless, Trash Compactor, Instant Hot Water, Water Conditioner - Owned
Heat Source Geo-thermal
Exterior
Exterior Feature Patio(s), Screened, Porch(es)
Garage Garage Door Opener, Additional Storage Area, Garage - Side Entry, Garage - Front Entry
Garage Spaces 3.0
Utilities Available Under Ground, Cable TV Available, Multiple Phone Lines
Waterfront N
View Y/N Y
Water Access N
View Mountain, Pasture, Trees/Woods, Garden/Lawn, Scenic Vista
Roof Type Asphalt
Street Surface Black Top,Gravel
Accessibility None
Porch Patio(s), Screened, Porch(es)
Road Frontage State
Parking Type Driveway, Attached Garage, Detached Garage
Total Parking Spaces 3
Garage Y
Private Pool N
Building
Lot Description Backs to Trees, Landscaping, Partly Wooded, Trees/Wooded, Stream/Creek, Private, Unrestricted, No Thru Street
Story 2
Sewer Septic = # of BR, Septic Exists
Water Well, Conditioner
Architectural Style Ranch/Rambler
Level or Stories 2
Additional Building Above Grade, Carriage House
Structure Type 9'+ Ceilings,Tray Ceilings
New Construction N
Schools
Elementary Schools Waterford
Middle Schools Harmony
High Schools Woodgrove
School District Loudoun County Public Schools
Others
Senior Community No
Tax ID 343258709000
Ownership Fee Simple
Security Features Carbon Monoxide Detector(s),Smoke Detector
Horse Feature Horses Allowed
Special Listing Condition Standard
Read Less Info
Want to know what your home might be worth? Contact us for a FREE valuation!

Our team is ready to help you sell your home for the highest possible price ASAP

Bought with Linda L Lawson • Dulles Properties, Inc.

"My job is to find and attract mastery-based agents to the office, protect the culture, and make sure everyone is happy! "






