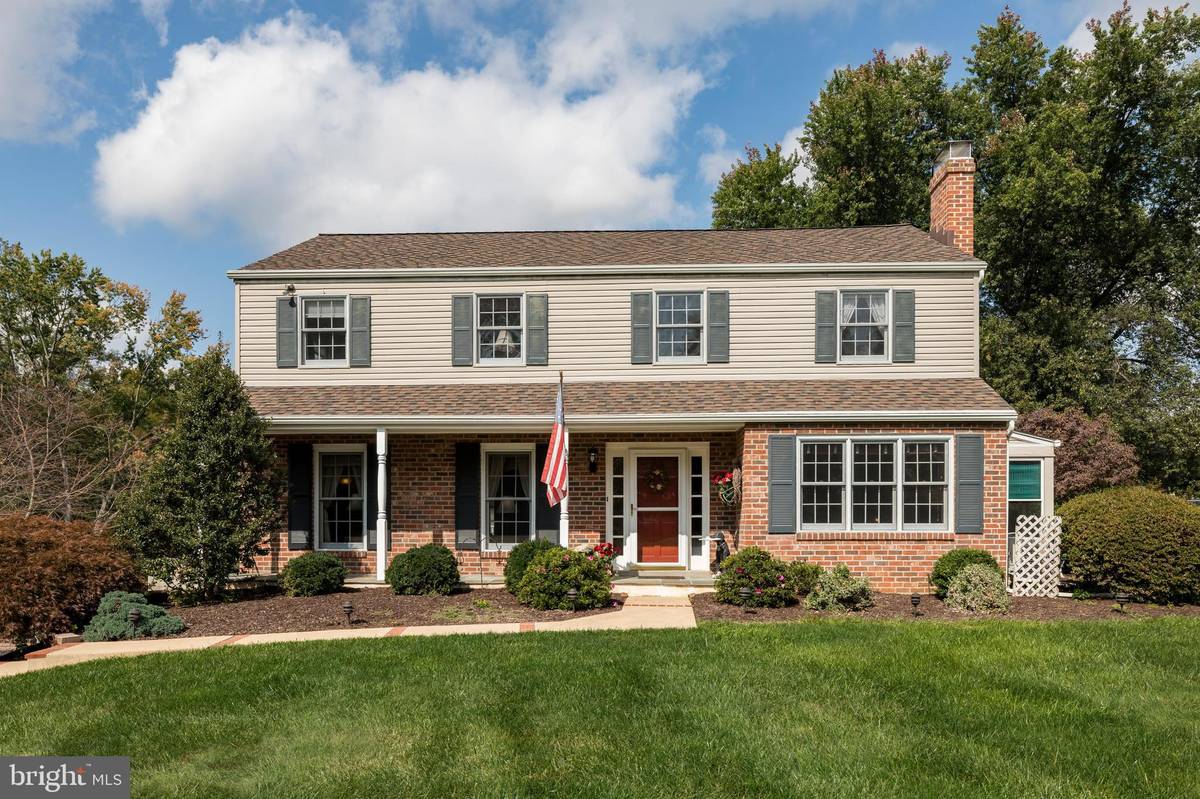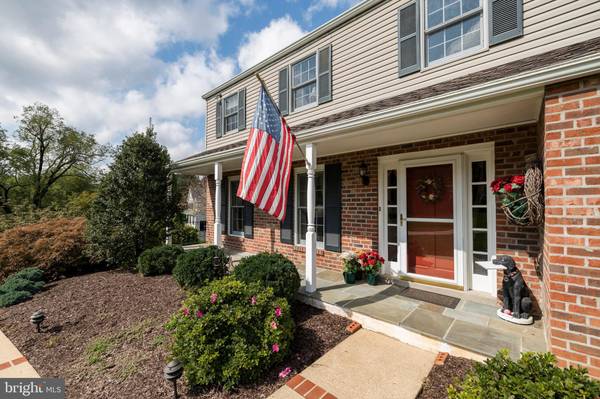$550,000
$550,000
For more information regarding the value of a property, please contact us for a free consultation.
4 Beds
3 Baths
2,132 SqFt
SOLD DATE : 11/13/2020
Key Details
Sold Price $550,000
Property Type Single Family Home
Sub Type Detached
Listing Status Sold
Purchase Type For Sale
Square Footage 2,132 sqft
Price per Sqft $257
Subdivision Westmount
MLS Listing ID PACT516260
Sold Date 11/13/20
Style Colonial,Traditional
Bedrooms 4
Full Baths 2
Half Baths 1
HOA Y/N N
Abv Grd Liv Area 2,132
Originating Board BRIGHT
Year Built 1969
Annual Tax Amount $6,180
Tax Year 2020
Lot Size 1.000 Acres
Acres 1.0
Lot Dimensions 0.00 x 0.00
Property Description
Welcome to 927 Hunt Dr! This well maintained Westtown Township two story Traditional home boasts many fabulous features. Enter through the covered front porch into the central foyer. On this floor you have an oversize living room and good size dining room with a newer slider to the rear custom composite deck. The family room (currently being used as a dining room) has a bright triple window, brick fireplace with gas log set & corner built in cabinet. The updated white kitchen is wonderful! Granite counter top, stainless steel appliances, flat top stove, built in server with storage cabinets and glass front upper cabinets, bow window that overlooks the picturesque rear of the property. There is a half bath and laundry off of the kitchen. You'll also love the three seasons sun room with access to the rear paver patio area. Upstairs you have a large Master suite that has a completely updated bath that includes a walk in shower, private water closet and walk in closet. There are three additional good sized bedrooms and an updated, full hall bath. On the lower level you have a room that's suitable for an additional family room/den and an office area. There is also a super clean oversized two car garage that has painted walls and floor. Saving the best for last, wait until you see the immaculate rear yard that consists of a large composite deck, paver patio and fabulous Douglas Fir timber frame arbor/pergola specially made with pegs, no nails. Hardwood floors throughout the entire house, extensive chair rail and crown moldings. Expanded driveway, repointed exterior brick, extensive walkway and landscape lighting with timers. Plus much more! Make your appointment today!
Location
State PA
County Chester
Area Westtown Twp (10367)
Zoning R2
Rooms
Other Rooms Living Room, Dining Room, Primary Bedroom, Bedroom 2, Bedroom 3, Bedroom 4, Kitchen, Family Room, Laundry, Office, Primary Bathroom, Full Bath, Half Bath, Screened Porch
Basement Full
Interior
Interior Features Breakfast Area, Built-Ins, Ceiling Fan(s), Chair Railings, Crown Moldings, Dining Area, Family Room Off Kitchen, Kitchen - Table Space, Upgraded Countertops, Walk-in Closet(s), Wood Floors
Hot Water Electric
Heating Forced Air
Cooling Central A/C
Flooring Hardwood
Fireplaces Number 1
Fireplaces Type Brick, Gas/Propane
Equipment Built-In Range, Built-In Microwave, Dishwasher, Oven - Self Cleaning, Stainless Steel Appliances
Fireplace Y
Window Features Bay/Bow
Appliance Built-In Range, Built-In Microwave, Dishwasher, Oven - Self Cleaning, Stainless Steel Appliances
Heat Source Natural Gas
Laundry Main Floor
Exterior
Exterior Feature Deck(s), Patio(s)
Parking Features Garage - Side Entry, Garage Door Opener, Inside Access, Oversized
Garage Spaces 2.0
Water Access N
View Panoramic, Scenic Vista
Roof Type Shingle
Accessibility None
Porch Deck(s), Patio(s)
Attached Garage 2
Total Parking Spaces 2
Garage Y
Building
Story 2
Sewer On Site Septic
Water Public
Architectural Style Colonial, Traditional
Level or Stories 2
Additional Building Above Grade, Below Grade
New Construction N
Schools
Elementary Schools Westtown Thornbury
Middle Schools Stetson
High Schools Rustin
School District West Chester Area
Others
Senior Community No
Tax ID 67-02 -0004.02M0
Ownership Fee Simple
SqFt Source Assessor
Acceptable Financing Cash, Conventional
Listing Terms Cash, Conventional
Financing Cash,Conventional
Special Listing Condition Standard
Read Less Info
Want to know what your home might be worth? Contact us for a FREE valuation!

Our team is ready to help you sell your home for the highest possible price ASAP

Bought with Scott F Gullaksen • KW Greater West Chester
"My job is to find and attract mastery-based agents to the office, protect the culture, and make sure everyone is happy! "






