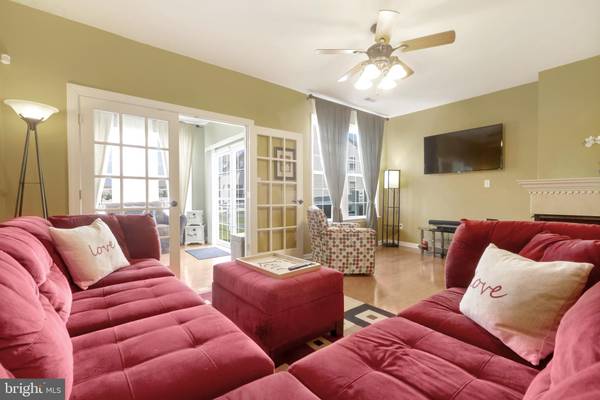$255,000
$249,900
2.0%For more information regarding the value of a property, please contact us for a free consultation.
3 Beds
4 Baths
2,200 SqFt
SOLD DATE : 11/09/2020
Key Details
Sold Price $255,000
Property Type Townhouse
Sub Type Interior Row/Townhouse
Listing Status Sold
Purchase Type For Sale
Square Footage 2,200 sqft
Price per Sqft $115
Subdivision Willow Grove Mill
MLS Listing ID DENC506738
Sold Date 11/09/20
Style Colonial
Bedrooms 3
Full Baths 3
Half Baths 1
HOA Y/N N
Abv Grd Liv Area 2,200
Originating Board BRIGHT
Year Built 2006
Annual Tax Amount $2,742
Tax Year 2020
Lot Size 2,614 Sqft
Acres 0.06
Lot Dimensions 0.00 x 0.00
Property Description
Charming Townhome situated in the quiet community of Willow Grove Mill. Upon entering you will notice the gleaming wood floors leading into the spacious kitchen, sure to please the most discriminating of chef's. Highlighting corian countertops, an elongated curved center island, with an undermount sink and built in dishwasher, recessed lighting, plenty of cabinetry, stainless steel refrigerator and a built in microwave. Open to the dining area and family room with a corner gas fireplace to get cozy on those cold wintry nights. French doors lead to the bright sunroom, a great place to enjoy your morning coffee, giving access to the spacious fenced in yard with scenic views of the community pond. A powder room completes the main floor. Retire at the end of the day to the master bedroom suite with a private bath featuring a large soaking tub, separate shower, double bowl sink and private commode. Continuing on the upper level are two additional generously sized bedrooms, two full baths and a loft with wall to wall closet/storage space and a laundry room. Located in the sought after Appoquinimink School District. Close to shopping, restaurants, movie theatre, miniature golf, local parks, just off Route 1 for easy access to Delaware Beaches, Wilmington and Philadelphia. Book your virtual or in person tour today. This gem won't last long!
Location
State DE
County New Castle
Area South Of The Canal (30907)
Zoning 23R-3
Rooms
Other Rooms Living Room, Dining Room, Primary Bedroom, Bedroom 2, Kitchen, Family Room
Interior
Hot Water Natural Gas
Heating Forced Air
Cooling Central A/C
Fireplaces Number 1
Fireplace Y
Heat Source Natural Gas
Laundry Main Floor
Exterior
Garage Garage Door Opener, Garage - Front Entry, Inside Access
Garage Spaces 1.0
Waterfront N
Water Access N
Accessibility None
Parking Type Attached Garage, Driveway
Attached Garage 1
Total Parking Spaces 1
Garage Y
Building
Story 2
Sewer Public Sewer
Water Public
Architectural Style Colonial
Level or Stories 2
Additional Building Above Grade, Below Grade
New Construction N
Schools
Elementary Schools Brick Mill
Middle Schools Redding
High Schools Middletown
School District Appoquinimink
Others
Senior Community No
Tax ID 23-034.00-289
Ownership Fee Simple
SqFt Source Assessor
Acceptable Financing Conventional, Cash, Other
Listing Terms Conventional, Cash, Other
Financing Conventional,Cash,Other
Special Listing Condition Standard
Read Less Info
Want to know what your home might be worth? Contact us for a FREE valuation!

Our team is ready to help you sell your home for the highest possible price ASAP

Bought with Mia Burch • Long & Foster Real Estate, Inc.

"My job is to find and attract mastery-based agents to the office, protect the culture, and make sure everyone is happy! "






