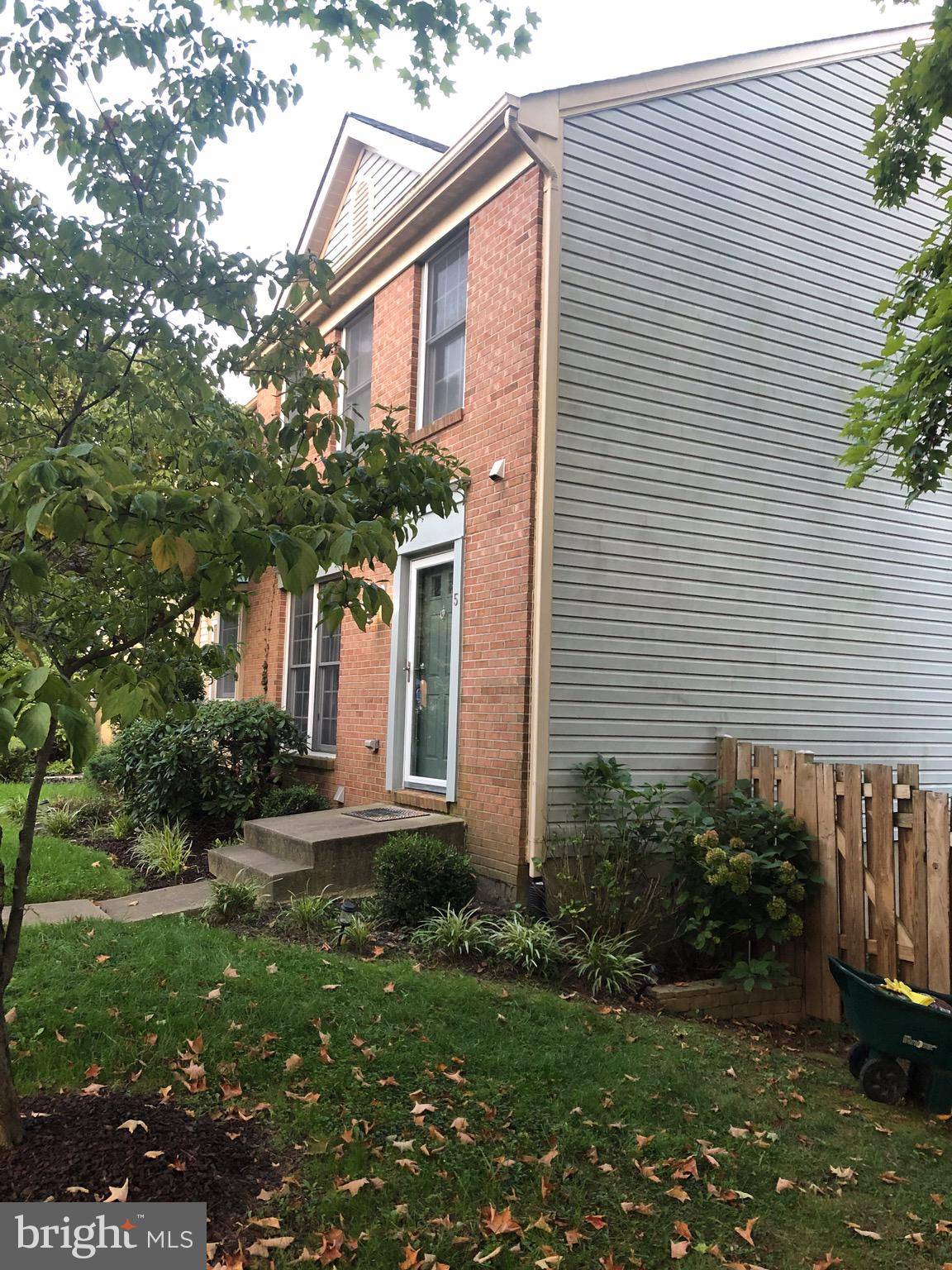$262,000
$259,900
0.8%For more information regarding the value of a property, please contact us for a free consultation.
3 Beds
4 Baths
1,952 SqFt
SOLD DATE : 11/20/2020
Key Details
Sold Price $262,000
Property Type Townhouse
Sub Type End of Row/Townhouse
Listing Status Sold
Purchase Type For Sale
Square Footage 1,952 sqft
Price per Sqft $134
Subdivision Worthington Glen
MLS Listing ID MDBC505464
Sold Date 11/20/20
Style Colonial
Bedrooms 3
Full Baths 3
Half Baths 1
HOA Fees $42/mo
HOA Y/N Y
Abv Grd Liv Area 1,452
Originating Board BRIGHT
Year Built 1989
Annual Tax Amount $3,213
Tax Year 2020
Lot Size 2,893 Sqft
Acres 0.07
Property Description
BACK ON THE MARKET - PREVIOUS DEAL FELL THROUGH Rarely Available, End-of-Group Townhome in Desirable Worthington Glen--3 Bedrooms, 3 Full and 1 Half Baths. Entry Level Features a Spacious Closet and Half Bath and Spacious Living Area. Beautiful eat-in Kitchen with Tile Floors. Slider in Dining Area leads to Great Deck and Large, Level Backyard. Upper Level features Dramatic Vaulted Ceilings; Spacious Master Bedroom with Dressing Area and Walk-in Closet. Two Additional Bedrooms and a Full Bath with a Skylight completes this Space. Another Skylight and Window in the Stairway give this already Bright Home even more Sunlight! Fully Finished Lower Level Walks Out to Brick Patio. This Space also Features a Great Family Room with a Fireplace and Full Bathroom! Laundry Room and Functional Storage Completes this Area. Recently updated with new paint. Located in a Cul-de-sac with Parking Right in Front. Great Location; Perfect for Commuting. Homes in this Neighborhood Do Not Last Long and This One is Move-In Ready!
Location
State MD
County Baltimore
Rooms
Basement Fully Finished, Walkout Level
Main Level Bedrooms 3
Interior
Interior Features Attic, Breakfast Area, Carpet, Kitchen - Table Space, Pantry, Tub Shower, Walk-in Closet(s), Dining Area
Hot Water Electric
Heating Heat Pump(s)
Cooling Central A/C
Flooring Tile/Brick, Carpet
Fireplaces Number 1
Fireplaces Type Screen, Fireplace - Glass Doors
Equipment Dryer - Electric, Washer, Stainless Steel Appliances, Dishwasher, Icemaker, Oven/Range - Electric, Refrigerator, Water Heater
Fireplace Y
Appliance Dryer - Electric, Washer, Stainless Steel Appliances, Dishwasher, Icemaker, Oven/Range - Electric, Refrigerator, Water Heater
Heat Source Electric
Laundry Basement
Exterior
Exterior Feature Deck(s), Patio(s)
Garage Spaces 2.0
Utilities Available Electric Available
Waterfront N
Water Access N
View Trees/Woods
Roof Type Shingle
Street Surface Black Top
Accessibility None
Porch Deck(s), Patio(s)
Parking Type Parking Lot
Total Parking Spaces 2
Garage N
Building
Lot Description Backs to Trees, No Thru Street, Rear Yard, SideYard(s)
Story 2
Sewer Public Sewer
Water Public
Architectural Style Colonial
Level or Stories 2
Additional Building Above Grade, Below Grade
Structure Type High,Cathedral Ceilings
New Construction N
Schools
School District Baltimore County Public Schools
Others
Senior Community No
Tax ID 04042100012924
Ownership Fee Simple
SqFt Source Assessor
Acceptable Financing Conventional, Cash, FHA, VA
Horse Property N
Listing Terms Conventional, Cash, FHA, VA
Financing Conventional,Cash,FHA,VA
Special Listing Condition Standard
Read Less Info
Want to know what your home might be worth? Contact us for a FREE valuation!

Our team is ready to help you sell your home for the highest possible price ASAP

Bought with Marissa L Henn • EXIT Results Realty

"My job is to find and attract mastery-based agents to the office, protect the culture, and make sure everyone is happy! "






