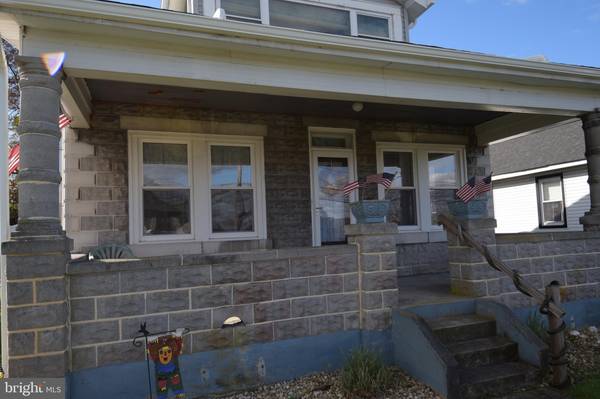$250,000
$244,900
2.1%For more information regarding the value of a property, please contact us for a free consultation.
3 Beds
2 Baths
1,547 SqFt
SOLD DATE : 11/30/2020
Key Details
Sold Price $250,000
Property Type Single Family Home
Sub Type Detached
Listing Status Sold
Purchase Type For Sale
Square Footage 1,547 sqft
Price per Sqft $161
Subdivision None Available
MLS Listing ID PABK366408
Sold Date 11/30/20
Style Cape Cod,Traditional
Bedrooms 3
Full Baths 2
HOA Y/N N
Abv Grd Liv Area 1,547
Originating Board BRIGHT
Year Built 1929
Annual Tax Amount $3,297
Tax Year 2020
Lot Size 9,583 Sqft
Acres 0.22
Lot Dimensions 0.00 x 0.00
Property Description
Are you Ready to Move right into your New Home!?! You better Move Fast! It does not get better than this! Complete Transformation from when the owner bought the house! The entire house has been redone from top to bottom! This renovated 3-bedroom, 2 full bath Cape Cod has the upgrades and updates every homeowner could ask for! And yes, it is in Twin Valley School District. Outside and Inside has been freshly painted, fresh landscaping, Fire Pit, Gazebo, Enclosed Back Porch, and off-street parking! Perfect to entertain and a great yard with an above ground pool! Detached 2 car garage with workshop and Additional Storage areas! Oh, I forgot to mention the Rain harvesting into the 2-275 Gallon tanks from the garage roof perfect to water your gardens and grass! All new mechanicals and Solar Panels which will save you money on all your utility bills! New Everything! As you walk from parking your car in the garage, you will walk into the enclosed porch area with swing, a great area for outside dining and just relaxing! As you walk into the house you walk into a small mudroom, and then you walk into your newly redone Kitchen with white kitchen cabinets contrasting with granite countertops and a black 5 burner stove/oven, Fridge, Microwave, and dishwasher. Then you will walk into your very spacious Dining room for dinners and special events you will be hosting with family and friends. Walk into your inviting large living room with lots of windows, and a Pellet stove! It?s a great place to hang out and do a board game! Turn around and walk down to the right to the 1st-floor bedroom, Full bathroom, and your own office/area where you can work from home! Let?s walk up the steps to the 2nd floor you have your first bedroom which has 2 walk-in closets and if you go off to the left you walk into your Brand New Full bathroom with a jetted/soaking tub, gorgeous large sink/vanity, and an enormous Spa Shower! Great for relaxing and chilling after a long day of work. Walk into the master bedroom which has lots of windows and has a gorgeous center beam. Let?s get to the basement which is right off of the Kitchen, there is a New Washer/Dryer and a Laundry sink, a Wood Stove, and a ton of storage space for anything you may need to store! Peace and tranquility will be all yours in this house that has been totally redone with Love!
Location
State PA
County Berks
Area Robeson Twp (10273)
Zoning 109 RES
Rooms
Other Rooms Bedroom 1
Basement Full
Main Level Bedrooms 1
Interior
Hot Water Electric
Heating Solar On Grid, Solar - Active, Wood Burn Stove, Other
Cooling Central A/C
Flooring Carpet, Tile/Brick, Wood
Fireplaces Number 2
Fireplaces Type Wood, Other
Furnishings No
Fireplace Y
Heat Source Solar, Wood, Other
Laundry Basement
Exterior
Exterior Feature Enclosed, Porch(es), Patio(s)
Garage Additional Storage Area, Garage Door Opener, Oversized
Garage Spaces 2.0
Fence Privacy, Vinyl
Pool Above Ground
Utilities Available Cable TV Available, Electric Available, Propane, Sewer Available, Water Available, Phone Available
Waterfront N
Water Access N
View Street
Roof Type Shingle,Other
Accessibility None
Porch Enclosed, Porch(es), Patio(s)
Parking Type Detached Garage
Total Parking Spaces 2
Garage Y
Building
Lot Description Front Yard, Landscaping, Not In Development, Open, Rear Yard, Road Frontage, Rural, Unrestricted
Story 1.5
Foundation Block
Sewer Public Sewer
Water Private, Rainwater Harvesting
Architectural Style Cape Cod, Traditional
Level or Stories 1.5
Additional Building Above Grade, Below Grade
New Construction N
Schools
School District Twin Valley
Others
Pets Allowed Y
Senior Community No
Tax ID 73-5325-19-70-4317
Ownership Fee Simple
SqFt Source Assessor
Security Features Exterior Cameras
Acceptable Financing Cash, Conventional, FHA, USDA, VA
Horse Property N
Listing Terms Cash, Conventional, FHA, USDA, VA
Financing Cash,Conventional,FHA,USDA,VA
Special Listing Condition Standard
Pets Description No Pet Restrictions
Read Less Info
Want to know what your home might be worth? Contact us for a FREE valuation!

Our team is ready to help you sell your home for the highest possible price ASAP

Bought with Kathleen M Lomonaco • Realty One Group Restore - Collegeville

"My job is to find and attract mastery-based agents to the office, protect the culture, and make sure everyone is happy! "






