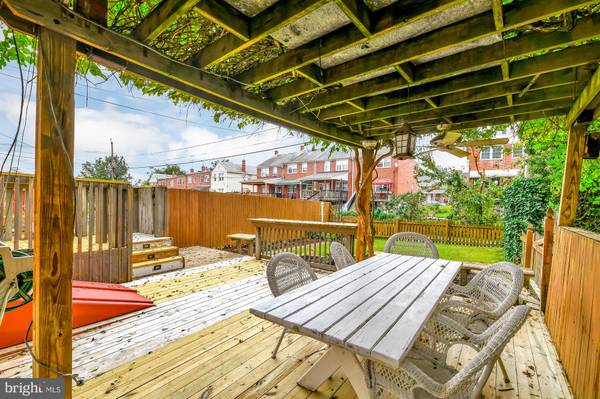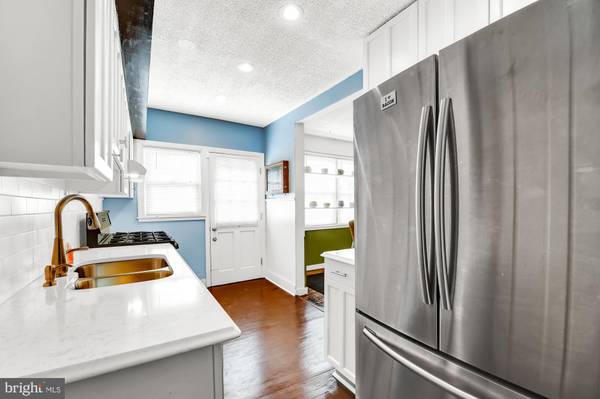$175,000
$174,999
For more information regarding the value of a property, please contact us for a free consultation.
2 Beds
2 Baths
1,258 SqFt
SOLD DATE : 12/02/2020
Key Details
Sold Price $175,000
Property Type Townhouse
Sub Type End of Row/Townhouse
Listing Status Sold
Purchase Type For Sale
Square Footage 1,258 sqft
Price per Sqft $139
Subdivision Loch Raven Heights
MLS Listing ID MDBC505784
Sold Date 12/02/20
Style Traditional
Bedrooms 2
Full Baths 2
HOA Y/N N
Abv Grd Liv Area 1,008
Originating Board BRIGHT
Year Built 1952
Annual Tax Amount $2,396
Tax Year 2020
Lot Size 2,940 Sqft
Acres 0.07
Property Description
Welcoming, well maintained end-of-group townhouse in Loch Raven Heights. This house has plenty of living space both inside and out. Enter in the living room with its hardwood flooring, and built-in cabinetry with shaker peg rail and custom shelving for all your collectibles. The living room opens to the dining room with hardwood flooring, chair railing, wainscoting, and beautiful pendant lights. The recently remodeled kitchen has style, function, and all your foodie must-haves! Premier stainless-steel oversized six-burner gas stove, elegant white cabinetry with custom plate rack shelf, quartz countertops, subway tile backsplash, Bosch stainless steel dishwasher with hidden controls, Samsung stainless steel French door refrigerator with bottom freezer, Samsung microwave and more! And you will love the spacious bedrooms! The owner's bedroom has crown molding, ceiling fan, swing-arm wall lamps, a cedar closet with built-in shelving, a second oversized closet, and wall-to-wall carpet over hardwood flooring. The large second bedroom also features a ceiling fan, oversized closet, and wall-to-wall carpet over hardwood flooring. The updated bathroom is white and bright with wainscoting, a tub and shower combo, pedestal sink, and large medicine cabinet. The finished lower level has a wonderful family room with a full wall of built-in cabinetry and shelving accented with crown molding. There is a second full bathroom with a ceramic tile shower, plus a laundry/storage/workshop area. The rear yard offers the perfect outdoor entertaining space with a large tiered deck, built-in serving bar, and wooden pergola with vines growing over a dining area with paddle fan...just right for relaxing with friends. The manicured lawn is fully fenced for complete privacy and has a custom brick walkway and landscaping bed. A great value!
Location
State MD
County Baltimore
Zoning RESIDENTIAL
Direction West
Rooms
Other Rooms Living Room, Dining Room, Bedroom 2, Kitchen, Family Room, Bedroom 1, Laundry, Bathroom 1, Bathroom 2
Basement Other, Connecting Stairway, Full, Heated, Outside Entrance, Partially Finished, Rear Entrance, Shelving, Sump Pump
Interior
Interior Features Built-Ins, Carpet, Ceiling Fan(s), Chair Railings, Crown Moldings, Dining Area, Floor Plan - Traditional, Kitchen - Gourmet, Recessed Lighting, Stall Shower, Tub Shower, Wainscotting, Walk-in Closet(s), Wood Floors
Hot Water Natural Gas
Heating Forced Air
Cooling Central A/C, Ceiling Fan(s)
Flooring Carpet, Hardwood, Ceramic Tile, Vinyl
Equipment Dishwasher, Disposal, Dryer - Electric, Microwave, Washer, Stainless Steel Appliances, Six Burner Stove, Range Hood, Refrigerator, Oven/Range - Gas
Fireplace N
Window Features Replacement
Appliance Dishwasher, Disposal, Dryer - Electric, Microwave, Washer, Stainless Steel Appliances, Six Burner Stove, Range Hood, Refrigerator, Oven/Range - Gas
Heat Source Natural Gas
Laundry Basement
Exterior
Exterior Feature Deck(s), Porch(es)
Waterfront N
Water Access N
Roof Type Shingle
Accessibility 32\"+ wide Doors
Porch Deck(s), Porch(es)
Parking Type On Street
Garage N
Building
Story 3
Sewer Public Sewer
Water Public
Architectural Style Traditional
Level or Stories 3
Additional Building Above Grade, Below Grade
Structure Type Plaster Walls
New Construction N
Schools
Elementary Schools Pleasant Plains
Middle Schools Pine Grove
High Schools Parkville High & Center For Math/Science
School District Baltimore County Public Schools
Others
Senior Community No
Tax ID 04090908011700
Ownership Ground Rent
SqFt Source Assessor
Security Features Security System,Smoke Detector
Acceptable Financing Cash, Conventional, FHA, VA
Listing Terms Cash, Conventional, FHA, VA
Financing Cash,Conventional,FHA,VA
Special Listing Condition Standard
Read Less Info
Want to know what your home might be worth? Contact us for a FREE valuation!

Our team is ready to help you sell your home for the highest possible price ASAP

Bought with Zachary Michael Stephan • Taylor Properties

"My job is to find and attract mastery-based agents to the office, protect the culture, and make sure everyone is happy! "






