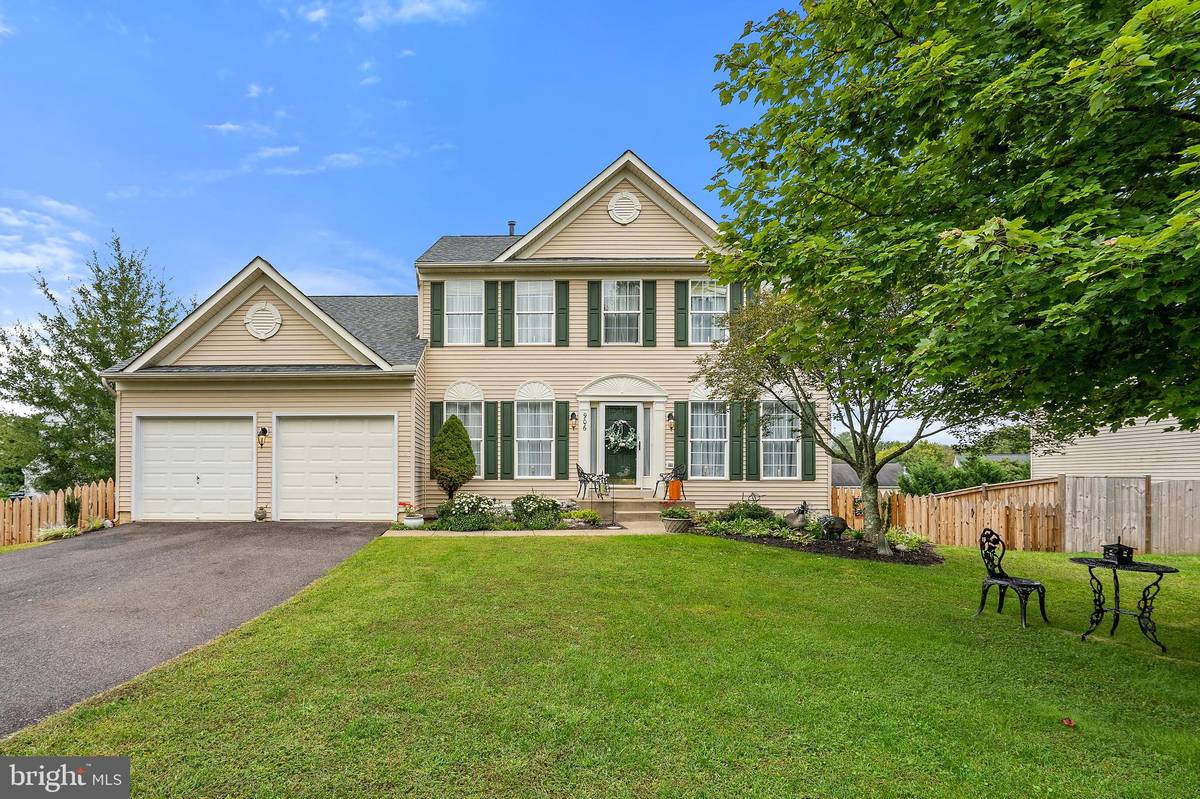$473,000
$489,000
3.3%For more information regarding the value of a property, please contact us for a free consultation.
6 Beds
5 Baths
4,756 SqFt
SOLD DATE : 12/15/2020
Key Details
Sold Price $473,000
Property Type Single Family Home
Sub Type Detached
Listing Status Sold
Purchase Type For Sale
Square Footage 4,756 sqft
Price per Sqft $99
Subdivision Lakeview Of Culpeper
MLS Listing ID VACU142698
Sold Date 12/15/20
Style Colonial
Bedrooms 6
Full Baths 4
Half Baths 1
HOA Fees $74/mo
HOA Y/N Y
Abv Grd Liv Area 3,056
Originating Board BRIGHT
Year Built 2003
Annual Tax Amount $2,397
Tax Year 2019
Lot Size 0.260 Acres
Acres 0.26
Property Description
Welcome to 906 Woodcrest Loop! From the moment you walk in the door you'll be amazed at what this home has to offer! 6 spacious bedrooms and 4 1/2 bathrooms including a 1st FLOOR AND 2ND FLOOR MASTER SUITE! 1ST floor master offers a sitting room / office and en-suite bath with dual sink vanity! Office / music / school room on main floor! Plenty of options for any family. Lovely kitchen with large island, gas cooktop, and double ovens. Covered rear porch off the kitchen with trex decking and great backyard views. Beautiful stone fireplace in living room. Wood flooring. Upstairs you have an over-sized master suite with an additional three bedrooms and full hall bath with dual sink vanity. Fully finished basement with bedroom, bathroom, fully functional kitchen with cherry cabinetry and a large family room/den. Outside you have a large concrete patio that is partially covered to enjoy the outdoors in any weather and fully fenced in rear yard. Home has been well loved and meticulously maintained! Architectural shingles installed in 2017. Water heater replaced in 2020. Trane heating and cooling system installed in 2017. Mature trees and plantings with mulch lined beds. High-speed internet. Community pool. Hot tub and shed convey. Original owner. Schedule a showing soon!
Location
State VA
County Culpeper
Zoning R1
Rooms
Basement Full, Daylight, Full, Fully Finished, Heated, Improved, Sump Pump, Walkout Level
Main Level Bedrooms 1
Interior
Interior Features 2nd Kitchen, Carpet, Ceiling Fan(s), Crown Moldings, Dining Area, Family Room Off Kitchen, Kitchen - Eat-In, Kitchen - Island, Kitchen - Table Space, Pantry, Soaking Tub, Walk-in Closet(s), Wood Floors
Hot Water Natural Gas
Heating Central
Cooling Central A/C
Fireplaces Number 1
Fireplaces Type Gas/Propane
Equipment Dishwasher, Dryer - Electric, Dryer, Oven - Double, Refrigerator, Cooktop, Water Heater, Washer
Fireplace Y
Appliance Dishwasher, Dryer - Electric, Dryer, Oven - Double, Refrigerator, Cooktop, Water Heater, Washer
Heat Source Natural Gas
Exterior
Garage Garage - Front Entry
Garage Spaces 2.0
Fence Rear, Wood
Amenities Available Basketball Courts, Community Center, Pool - Outdoor, Tennis Courts
Waterfront N
Water Access N
Accessibility 2+ Access Exits
Parking Type Attached Garage, Driveway
Attached Garage 2
Total Parking Spaces 2
Garage Y
Building
Story 3
Sewer Public Sewer
Water Public
Architectural Style Colonial
Level or Stories 3
Additional Building Above Grade, Below Grade
New Construction N
Schools
School District Culpeper County Public Schools
Others
HOA Fee Include Pool(s),Common Area Maintenance
Senior Community No
Tax ID 40-U-3- -193
Ownership Fee Simple
SqFt Source Assessor
Special Listing Condition Standard
Read Less Info
Want to know what your home might be worth? Contact us for a FREE valuation!

Our team is ready to help you sell your home for the highest possible price ASAP

Bought with John J Martinich • Pearson Smith Realty, LLC

"My job is to find and attract mastery-based agents to the office, protect the culture, and make sure everyone is happy! "






