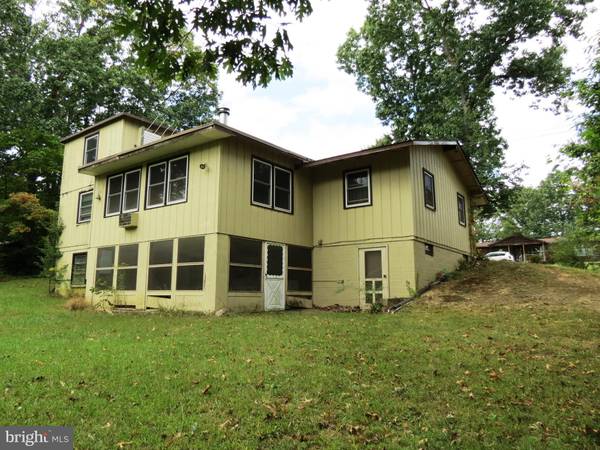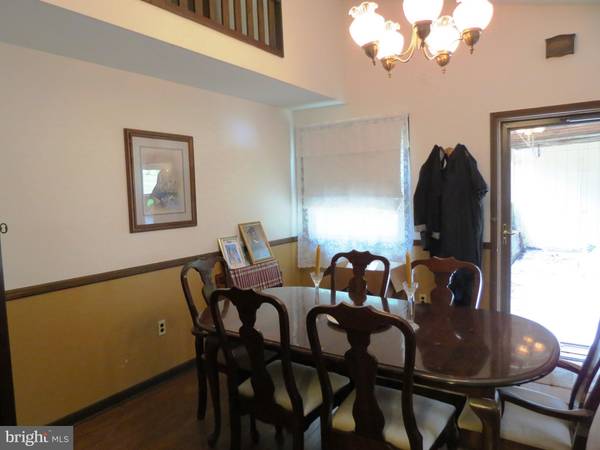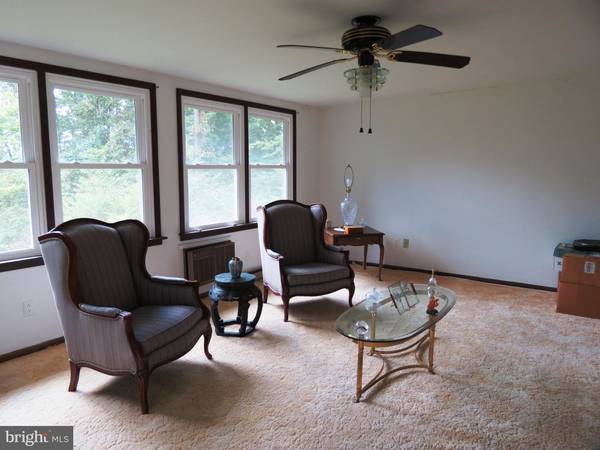$79,000
$75,900
4.1%For more information regarding the value of a property, please contact us for a free consultation.
4 Beds
3 Baths
2,245 SqFt
SOLD DATE : 11/10/2017
Key Details
Sold Price $79,000
Property Type Single Family Home
Sub Type Detached
Listing Status Sold
Purchase Type For Sale
Square Footage 2,245 sqft
Price per Sqft $35
Subdivision Riverview Estates
MLS Listing ID 1000974237
Sold Date 11/10/17
Style Raised Ranch/Rambler
Bedrooms 4
Full Baths 3
HOA Fees $7/ann
HOA Y/N Y
Abv Grd Liv Area 1,604
Originating Board MRIS
Year Built 1973
Annual Tax Amount $974
Tax Year 2016
Lot Size 0.751 Acres
Acres 0.75
Property Description
Great Fixer-Upper with over 2200 sq ft. finished and 641 sq ft. unfinished space. This home is being sold as-is. The home offers 3 bedrooms and a loft area. This home offers 3BR, 2 full baths, LR, DR, Kitchen, FR w/ mountain views and free standing fireplace. Lg. Loft area. Full basement with a bath. Screened porch on rear lower area. Endless possibilities with a some TLC. Short walk to river.
Location
State VA
County Page
Zoning R
Rooms
Basement Connecting Stairway, Outside Entrance, Rear Entrance, Daylight, Partial, Full, Heated, Partially Finished, Workshop
Main Level Bedrooms 3
Interior
Interior Features Kitchen - Country, Dining Area, Primary Bath(s), Entry Level Bedroom
Hot Water Electric
Heating Baseboard, Wood Burn Stove
Cooling None
Fireplaces Type Flue for Stove
Equipment Washer/Dryer Hookups Only, Dishwasher, Dryer, Oven/Range - Electric, Washer
Fireplace N
Appliance Washer/Dryer Hookups Only, Dishwasher, Dryer, Oven/Range - Electric, Washer
Heat Source Electric, Wood
Exterior
Garage Spaces 2.0
Waterfront N
Waterfront Description None
View Y/N Y
Water Access Y
Water Access Desc Waterski/Wakeboard,Swimming Allowed,Private Access,Personal Watercraft (PWC),Canoe/Kayak,Boat - Powered
View Mountain, Trees/Woods
Roof Type Asphalt
Accessibility None
Parking Type Off Street, Attached Carport
Total Parking Spaces 2
Garage N
Private Pool N
Building
Story 3+
Sewer Septic Exists
Water Community
Architectural Style Raised Ranch/Rambler
Level or Stories 3+
Additional Building Above Grade, Below Grade
Structure Type Dry Wall,Paneled Walls
New Construction N
Schools
Elementary Schools Luray
Middle Schools Luray
High Schools Luray
School District Page County Public Schools
Others
Senior Community No
Tax ID 30A2-1-66
Ownership Fee Simple
Special Listing Condition Short Sale
Read Less Info
Want to know what your home might be worth? Contact us for a FREE valuation!

Our team is ready to help you sell your home for the highest possible price ASAP

Bought with Wendy A Thrane • Coldwell Banker Premier

"My job is to find and attract mastery-based agents to the office, protect the culture, and make sure everyone is happy! "






