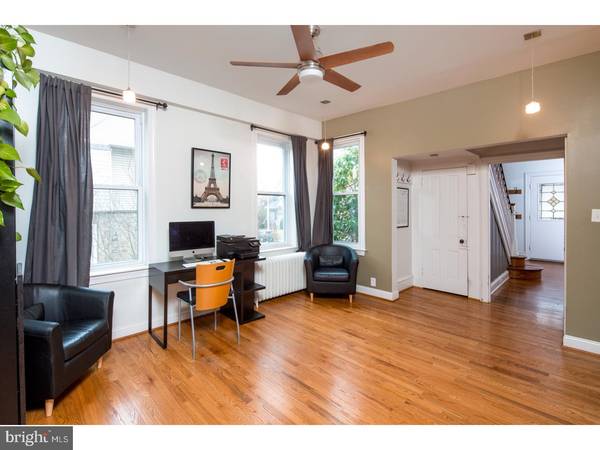$708,000
$725,000
2.3%For more information regarding the value of a property, please contact us for a free consultation.
4 Beds
4 Baths
2,809 SqFt
SOLD DATE : 05/25/2018
Key Details
Sold Price $708,000
Property Type Single Family Home
Sub Type Detached
Listing Status Sold
Purchase Type For Sale
Square Footage 2,809 sqft
Price per Sqft $252
Subdivision None Available
MLS Listing ID 1000296682
Sold Date 05/25/18
Style Victorian
Bedrooms 4
Full Baths 3
Half Baths 1
HOA Y/N N
Abv Grd Liv Area 2,809
Originating Board TREND
Year Built 1900
Annual Tax Amount $8,481
Tax Year 2018
Lot Size 5,300 Sqft
Acres 0.12
Property Description
Wonderful Victorian-era home with a gracious open floorplan, charming millwork, and many of today's modern amenities! Located in the center of Downtown Narberth with all its boutiques, restaurants, parks, entertainment options, access to the commuter rail & Main Line, and award-winning Lower Merion schools. Complementing the prime address are beautiful surroundings graced by trees & greenery, a lovely front porch overlooking the quiet street, a covered rear porch & private backyard for relaxing outdoors. The sun rises along the front of the house and wraps all the way around to the back by the time it sets, providing continuous light all day long. The interior is designed for entertaining, with airy 9'5" ceilings, and a seamless flow between rooms & exterior spaces. Enter into a welcoming living room with high ceilings, gleaming hardwood floors, exposures on 2 sides, and gas-burning fireplace with a brick surround & slate mantle to cozy around. Adjacent sits the generously-sized dining room with a bay window & door to the rear covered porch cooled by 2 ceiling fans. From the main entry beyond the living room awaits a spacious family room & beautiful updated kitchen featuring slate floors, plentiful cherry cabinets, granite countertops, stainless steel appliances, plus a center island with counter seating. Step out to the large covered rear porch from here as well, and to the lovely backyard, through sliding glass doors. A powder room & laundry are also conveniently situated on the main level. A graceful turned staircase ascends to the 2nd & 3rd floors. The 2nd level presents an oversized master bedroom with a bay window, 2 closets & redone master bath, 2 more nice-size bedrooms with ample closet space, an office/nursery, and an updated ceramic tile hall bath. The top story presents great views across town thanks to the residence being perched on one of the area's hills. You can even watch the famous Narberth 4th of July fireworks right from home! This level houses another very large bedroom, full bath with a claw-foot tub, and additional storage space. You'll love the outdoor environs whether in spring, summer or fall. When everything is in bloom, it's like your own private oasis! Outside your door you have the best of all worlds, with excellent walkability to everything you need and enjoy.
Location
State PA
County Montgomery
Area Narberth Boro (10612)
Zoning R3
Rooms
Other Rooms Living Room, Dining Room, Primary Bedroom, Bedroom 2, Bedroom 3, Kitchen, Family Room, Bedroom 1, Other, Attic
Basement Full, Unfinished
Interior
Interior Features Primary Bath(s), Kitchen - Island, Ceiling Fan(s), Kitchen - Eat-In
Hot Water Natural Gas
Heating Gas
Cooling None
Flooring Wood
Fireplaces Number 1
Fireplaces Type Brick
Equipment Oven - Wall
Fireplace Y
Window Features Bay/Bow
Appliance Oven - Wall
Heat Source Natural Gas
Laundry Main Floor
Exterior
Exterior Feature Deck(s), Porch(es)
Waterfront N
Water Access N
Roof Type Pitched,Shingle
Accessibility None
Porch Deck(s), Porch(es)
Parking Type On Street
Garage N
Building
Lot Description Rear Yard, SideYard(s)
Story 2
Sewer Public Sewer
Water Public
Architectural Style Victorian
Level or Stories 2
Additional Building Above Grade
Structure Type Cathedral Ceilings,9'+ Ceilings
New Construction N
Schools
School District Lower Merion
Others
Senior Community No
Tax ID 12-00-01498-002
Ownership Fee Simple
Read Less Info
Want to know what your home might be worth? Contact us for a FREE valuation!

Our team is ready to help you sell your home for the highest possible price ASAP

Bought with Robin R. Gordon • BHHS Fox & Roach-Haverford

"My job is to find and attract mastery-based agents to the office, protect the culture, and make sure everyone is happy! "






