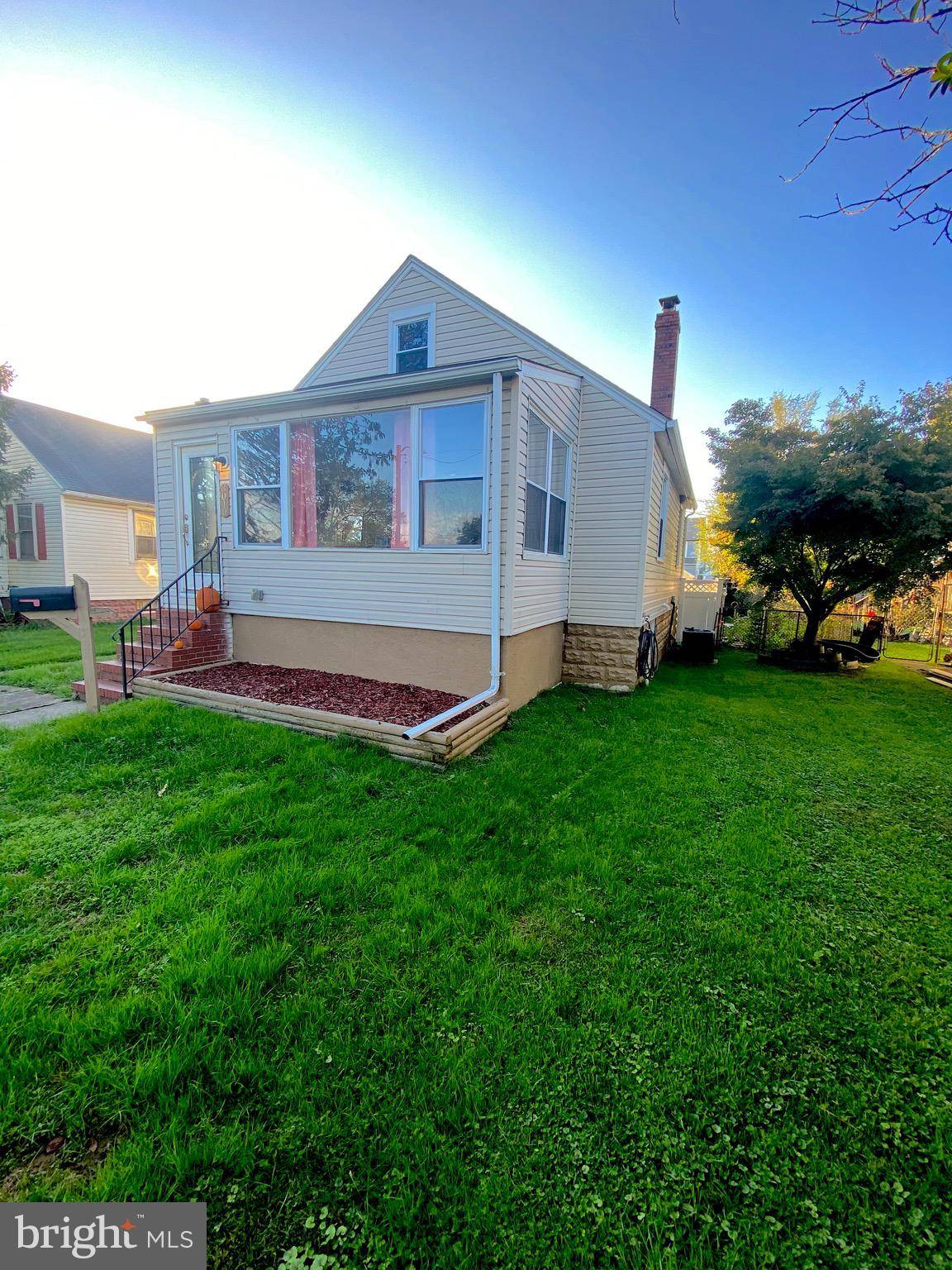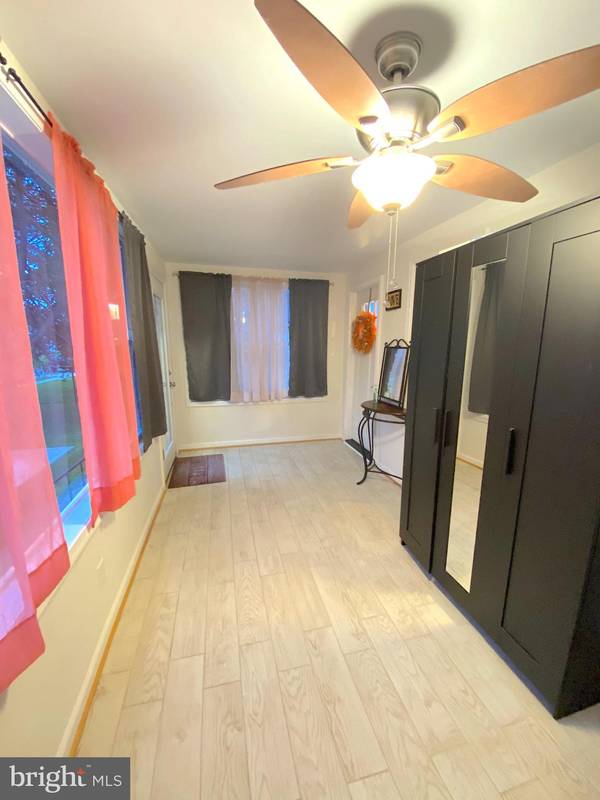$255,000
$250,000
2.0%For more information regarding the value of a property, please contact us for a free consultation.
3 Beds
2 Baths
1,651 SqFt
SOLD DATE : 12/30/2020
Key Details
Sold Price $255,000
Property Type Single Family Home
Sub Type Detached
Listing Status Sold
Purchase Type For Sale
Square Footage 1,651 sqft
Price per Sqft $154
Subdivision Edgemere
MLS Listing ID MDBC510728
Sold Date 12/30/20
Style Cape Cod
Bedrooms 3
Full Baths 2
HOA Y/N N
Abv Grd Liv Area 1,151
Originating Board BRIGHT
Year Built 1941
Annual Tax Amount $2,575
Tax Year 2020
Lot Size 5,940 Sqft
Acres 0.14
Property Description
Gorgeous Home in Desirable Neighborhood! Walk in to a lovely sunroom followed by an inviting living space. The open Kitchen to dining room concept is perfect for entertaining and is equipped with a beautiful granite counter tops and breakfast bar. This homes Electrical system, Plumbing, Windows, Roof, High efficiency HVAC System, and Hot Water Heater are all just about four years old and have lots of life left for the move in ready buyer. The Basement boasts a Full Bath, and second living area that is perfect for Game Day Sunday get togethers! The outdoor shed is equipped with electricity and storage space. The yard is ready for any gathering with the fire pit, and large deck off of the kitchen.
Location
State MD
County Baltimore
Zoning RES
Rooms
Other Rooms Living Room, Dining Room, Bedroom 2, Kitchen, Basement, Bedroom 1, Laundry, Storage Room, Full Bath, Additional Bedroom
Basement Fully Finished, Outside Entrance, Rear Entrance
Main Level Bedrooms 2
Interior
Hot Water Natural Gas
Heating Central
Cooling Central A/C
Heat Source Natural Gas
Exterior
Garage Spaces 2.0
Waterfront N
Water Access N
Accessibility None
Parking Type Driveway, On Street
Total Parking Spaces 2
Garage N
Building
Story 3
Sewer Public Sewer
Water Public
Architectural Style Cape Cod
Level or Stories 3
Additional Building Above Grade, Below Grade
New Construction N
Schools
School District Baltimore County Public Schools
Others
Senior Community No
Tax ID 04151503370480
Ownership Fee Simple
SqFt Source Assessor
Acceptable Financing Negotiable
Listing Terms Negotiable
Financing Negotiable
Special Listing Condition Standard
Read Less Info
Want to know what your home might be worth? Contact us for a FREE valuation!

Our team is ready to help you sell your home for the highest possible price ASAP

Bought with Jean R. Augustin • Inkscale Realty

"My job is to find and attract mastery-based agents to the office, protect the culture, and make sure everyone is happy! "






