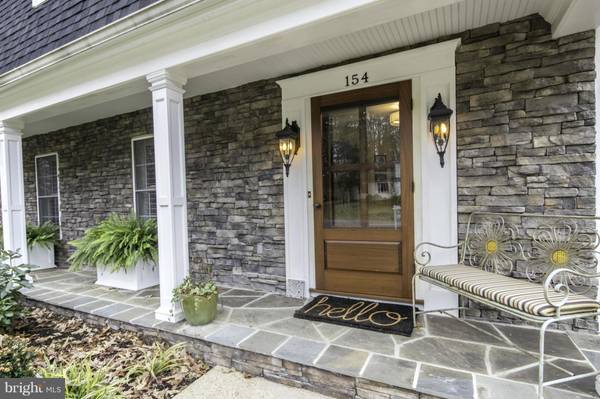$825,000
$849,000
2.8%For more information regarding the value of a property, please contact us for a free consultation.
4 Beds
4 Baths
3,890 SqFt
SOLD DATE : 02/06/2017
Key Details
Sold Price $825,000
Property Type Single Family Home
Sub Type Detached
Listing Status Sold
Purchase Type For Sale
Square Footage 3,890 sqft
Price per Sqft $212
Subdivision Chartwell On The Severn
MLS Listing ID 1001630303
Sold Date 02/06/17
Style Colonial
Bedrooms 4
Full Baths 3
Half Baths 1
HOA Fees $4/ann
HOA Y/N Y
Abv Grd Liv Area 2,866
Originating Board MRIS
Year Built 1975
Annual Tax Amount $5,533
Tax Year 2016
Lot Size 0.714 Acres
Acres 0.71
Property Description
Don't wait, it will be gone! Totally renovated Chartwell on the Severn home with expansive golf course views, Total- 3,892 sq.ft., Open floor plan ready to entertain friends and family. National Blue Ribbon Schools, 2014 Renovations include Gourmet kitchen, beautiful 8" engineered hardwood floors through-out first floor, 2 zones HVAC, hot tub, tank-less water heater, gutter guards.
Location
State MD
County Anne Arundel
Zoning R2
Rooms
Other Rooms Dining Room, Primary Bedroom, Bedroom 2, Bedroom 3, Kitchen, Game Room, Family Room, Foyer, Bedroom 1, Exercise Room, Great Room, Laundry
Basement Outside Entrance, Sump Pump, Fully Finished
Interior
Interior Features Breakfast Area, Dining Area, Kitchen - Island, Upgraded Countertops, Crown Moldings, Primary Bath(s), Window Treatments, Built-Ins, Floor Plan - Open
Hot Water Natural Gas
Heating Forced Air, Heat Pump(s)
Cooling Central A/C
Fireplaces Number 1
Equipment Cooktop, Dishwasher, Disposal, Dryer - Front Loading, Dual Flush Toilets, Exhaust Fan, Icemaker, Microwave, Oven - Double, Range Hood, Refrigerator, Trash Compactor, Washer - Front Loading, Water Heater - Tankless
Fireplace Y
Window Features Double Pane
Appliance Cooktop, Dishwasher, Disposal, Dryer - Front Loading, Dual Flush Toilets, Exhaust Fan, Icemaker, Microwave, Oven - Double, Range Hood, Refrigerator, Trash Compactor, Washer - Front Loading, Water Heater - Tankless
Heat Source Natural Gas, Electric
Exterior
Exterior Feature Patio(s), Porch(es)
Garage Spaces 2.0
Fence Electric
Utilities Available Fiber Optics Available
Amenities Available Club House, Common Grounds, Golf Course Membership Available, Pool Mem Avail
Waterfront N
View Y/N Y
Water Access N
View Golf Course, Trees/Woods
Roof Type Shingle
Accessibility None
Porch Patio(s), Porch(es)
Road Frontage City/County
Parking Type Attached Garage
Attached Garage 2
Total Parking Spaces 2
Garage Y
Private Pool N
Building
Lot Description Backs to Trees, Corner
Story 3+
Sewer Septic Exists
Water Public
Architectural Style Colonial
Level or Stories 3+
Additional Building Above Grade, Below Grade
New Construction N
Schools
Elementary Schools Benfield
Middle Schools Severna Park
High Schools Severna Park
School District Anne Arundel County Public Schools
Others
Senior Community No
Tax ID 020373006325616
Ownership Fee Simple
Security Features Security System
Special Listing Condition Standard
Read Less Info
Want to know what your home might be worth? Contact us for a FREE valuation!

Our team is ready to help you sell your home for the highest possible price ASAP

Bought with Kevin W Havens • RE/MAX Preferred

"My job is to find and attract mastery-based agents to the office, protect the culture, and make sure everyone is happy! "






