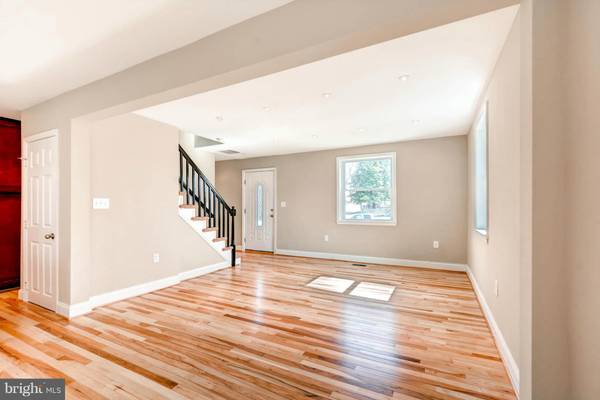$235,000
$235,000
For more information regarding the value of a property, please contact us for a free consultation.
4 Beds
4 Baths
5,149 Sqft Lot
SOLD DATE : 06/24/2016
Key Details
Sold Price $235,000
Property Type Single Family Home
Sub Type Detached
Listing Status Sold
Purchase Type For Sale
Subdivision Hamilton Heights
MLS Listing ID 1001143533
Sold Date 06/24/16
Style Cape Cod
Bedrooms 4
Full Baths 3
Half Baths 1
HOA Y/N N
Originating Board MRIS
Year Built 1951
Annual Tax Amount $3,707
Tax Year 2015
Lot Size 5,149 Sqft
Acres 0.12
Property Description
Gorgeous fully renovated Cape Cod. HW floors main level, chef's kitchen with granite counters, SS appliances,42" cherry cabinets. This home offers a lovely open Sunroom-come enjoy this quiet oasis. Master BD on main level with en suite bath and jetted tub, dual vanities. 4 BD 3 1/2 Bath home with a large finished family/rec room in basement. All new plumbing, electrical and much more. A MUST SEE!
Location
State MD
County Baltimore City
Zoning 3
Rooms
Other Rooms Living Room, Dining Room, Primary Bedroom, Bedroom 2, Bedroom 3, Bedroom 4, Kitchen, Game Room, Sun/Florida Room
Basement Rear Entrance, Sump Pump, Fully Finished
Main Level Bedrooms 1
Interior
Interior Features Kitchen - Gourmet, Dining Area, Primary Bath(s), Upgraded Countertops, WhirlPool/HotTub, Wood Floors, Recessed Lighting, Floor Plan - Open
Hot Water Natural Gas
Heating Forced Air, Energy Star Heating System
Cooling Central A/C, Ceiling Fan(s)
Equipment Washer/Dryer Hookups Only, Disposal, ENERGY STAR Refrigerator, Exhaust Fan, Icemaker, Microwave, Oven/Range - Gas, Water Heater - High-Efficiency, ENERGY STAR Dishwasher
Fireplace N
Window Features Screens
Appliance Washer/Dryer Hookups Only, Disposal, ENERGY STAR Refrigerator, Exhaust Fan, Icemaker, Microwave, Oven/Range - Gas, Water Heater - High-Efficiency, ENERGY STAR Dishwasher
Heat Source Natural Gas
Exterior
Utilities Available Cable TV Available
Waterfront N
Water Access N
Roof Type Asphalt
Accessibility 32\"+ wide Doors
Parking Type Driveway, On Street
Garage N
Private Pool N
Building
Story 3+
Sewer Public Sewer
Water Public
Architectural Style Cape Cod
Level or Stories 3+
New Construction N
Schools
Elementary Schools Glenmount Elementary-Middle School
School District Baltimore City Public Schools
Others
Senior Community No
Tax ID 0327035668F007
Ownership Fee Simple
Special Listing Condition Standard
Read Less Info
Want to know what your home might be worth? Contact us for a FREE valuation!

Our team is ready to help you sell your home for the highest possible price ASAP

Bought with Aaron E Foster • Apex Realty

"My job is to find and attract mastery-based agents to the office, protect the culture, and make sure everyone is happy! "






