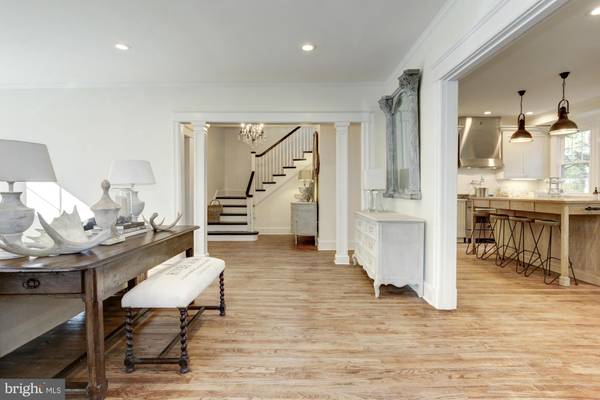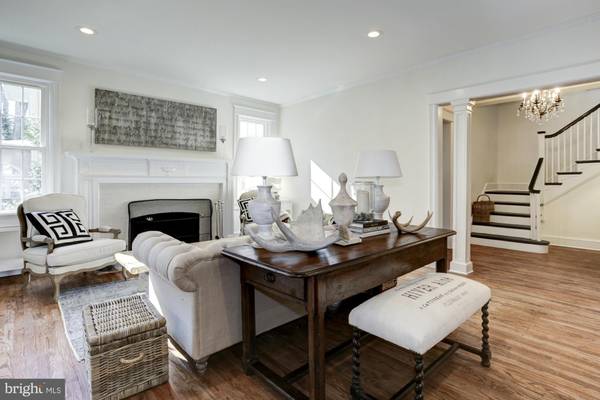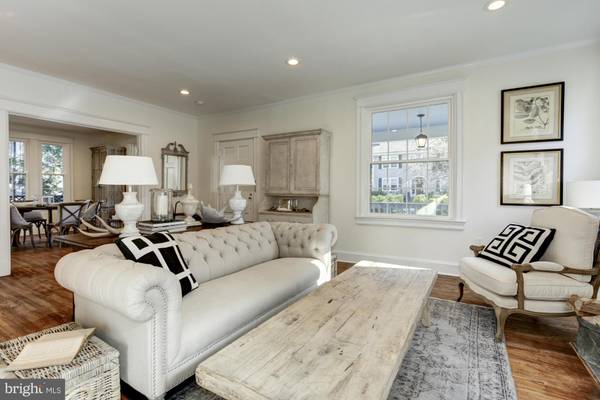$1,660,000
$1,699,999
2.4%For more information regarding the value of a property, please contact us for a free consultation.
6 Beds
5 Baths
3,986 SqFt
SOLD DATE : 10/03/2016
Key Details
Sold Price $1,660,000
Property Type Single Family Home
Sub Type Detached
Listing Status Sold
Purchase Type For Sale
Square Footage 3,986 sqft
Price per Sqft $416
Subdivision Chevy Chase
MLS Listing ID 1003943517
Sold Date 10/03/16
Style Colonial
Bedrooms 6
Full Baths 4
Half Baths 1
HOA Y/N N
Abv Grd Liv Area 3,156
Originating Board MRIS
Year Built 1920
Annual Tax Amount $8,472
Tax Year 2015
Lot Size 5,155 Sqft
Acres 0.12
Property Description
NEW PRICE! Complete transformation of a classic Grande Dame in the heart of Chevy Chase! Stunning table space Chef's kitchen w SS appl, Carrera marble tops, island, mudroom, entertainer's living & dining areas. 6 bedrooms, 4.5 new baths. Front porch, fenced yard, patio, upper balcony, det garage. LL rec room, wine cellar, au pair suite. Walk to Metro, Friendship shopping & Chevy Chase restaurants.
Location
State DC
County Washington
Rooms
Basement Connecting Stairway, Outside Entrance, Rear Entrance, Daylight, Partial, Full, Fully Finished, Heated, Improved, Walkout Stairs, Windows
Interior
Interior Features Breakfast Area, Kitchen - Gourmet, Kitchen - Island, Kitchen - Table Space, Dining Area, Kitchen - Eat-In, Primary Bath(s), Built-Ins, Upgraded Countertops, Wood Floors, Wet/Dry Bar, Recessed Lighting
Hot Water Natural Gas
Heating Forced Air
Cooling Central A/C
Fireplaces Number 1
Equipment Washer/Dryer Hookups Only, Dishwasher, Disposal, Dryer, Icemaker, Microwave, Oven/Range - Gas, Range Hood, Refrigerator, Washer, Water Heater, Washer/Dryer Stacked, Washer - Front Loading, Dryer - Front Loading, Six Burner Stove
Fireplace Y
Window Features Insulated,Double Pane
Appliance Washer/Dryer Hookups Only, Dishwasher, Disposal, Dryer, Icemaker, Microwave, Oven/Range - Gas, Range Hood, Refrigerator, Washer, Water Heater, Washer/Dryer Stacked, Washer - Front Loading, Dryer - Front Loading, Six Burner Stove
Heat Source Natural Gas
Exterior
Exterior Feature Patio(s), Porch(es), Roof, Balcony
Garage Spaces 1.0
Fence Rear
Waterfront N
Water Access N
Roof Type Asphalt
Accessibility Other
Porch Patio(s), Porch(es), Roof, Balcony
Parking Type On Street, Detached Garage
Total Parking Spaces 1
Garage Y
Private Pool N
Building
Story 3+
Sewer Public Sewer
Water Public
Architectural Style Colonial
Level or Stories 3+
Additional Building Above Grade, Below Grade
New Construction N
Schools
Elementary Schools Murch
Middle Schools Deal
High Schools Jackson-Reed
School District District Of Columbia Public Schools
Others
Senior Community No
Tax ID 1875//0008
Ownership Fee Simple
Special Listing Condition Standard
Read Less Info
Want to know what your home might be worth? Contact us for a FREE valuation!

Our team is ready to help you sell your home for the highest possible price ASAP

Bought with Scott Egloff • W.C. & A.N. Miller, Realtors, A Long & Foster Co.

"My job is to find and attract mastery-based agents to the office, protect the culture, and make sure everyone is happy! "






