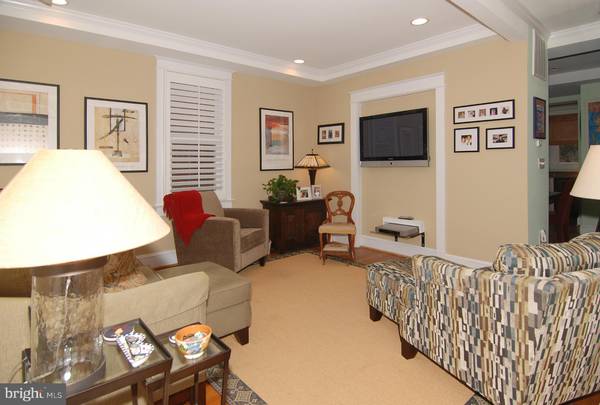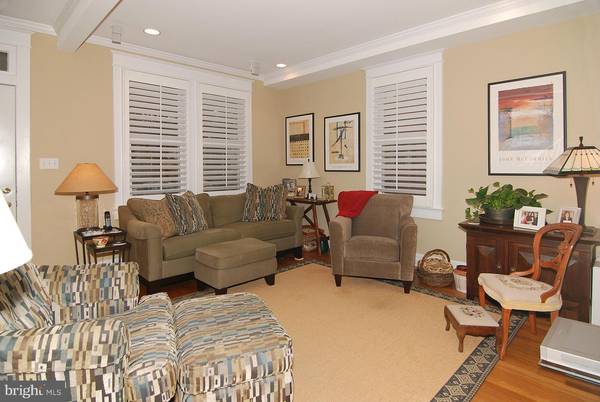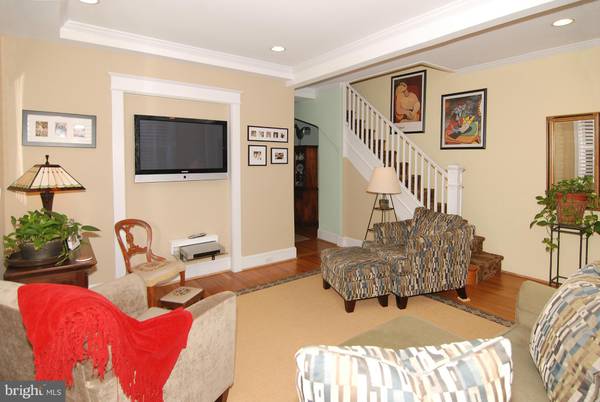$775,000
$775,000
For more information regarding the value of a property, please contact us for a free consultation.
3 Beds
3 Baths
1,620 SqFt
SOLD DATE : 04/15/2016
Key Details
Sold Price $775,000
Property Type Single Family Home
Sub Type Twin/Semi-Detached
Listing Status Sold
Purchase Type For Sale
Square Footage 1,620 sqft
Price per Sqft $478
Subdivision Chevy Chase
MLS Listing ID 1001361393
Sold Date 04/15/16
Style Traditional
Bedrooms 3
Full Baths 2
Half Baths 1
HOA Y/N N
Abv Grd Liv Area 1,080
Originating Board MRIS
Year Built 1927
Annual Tax Amount $5,368
Tax Year 2015
Lot Size 2,268 Sqft
Acres 0.05
Property Description
Entertainment, shopping, Metro & restaurants are all literally at your fingertips. This gorgeous semi-detached home in Chevy Chase DC has a screened in porch that lends itself to morning coffee, afternoon lunch or end of the day stress reliever. All new HVAC, electric, plumbing & hardwoods thru out in 2004 along with a total renovation. BTW there is parking for 4 cars in the back driveway.
Location
State DC
County Washington
Rooms
Other Rooms Living Room, Dining Room, Bedroom 2, Bedroom 3, Kitchen, Game Room, Bedroom 1, Laundry, Attic
Basement Outside Entrance, Rear Entrance, Sump Pump, Connecting Stairway, Daylight, Partial, Fully Finished, Heated, Windows
Interior
Interior Features Combination Kitchen/Dining, Dining Area, Upgraded Countertops, Crown Moldings, Window Treatments, Curved Staircase, Wood Floors, Recessed Lighting, Floor Plan - Traditional
Hot Water Natural Gas
Heating Central
Cooling Central A/C
Equipment Washer/Dryer Hookups Only, Dishwasher, Disposal, Dryer - Front Loading, Exhaust Fan, Icemaker, Microwave, Oven - Self Cleaning, Oven/Range - Gas, Refrigerator, Washer, Washer - Front Loading
Fireplace N
Window Features Double Pane,Screens
Appliance Washer/Dryer Hookups Only, Dishwasher, Disposal, Dryer - Front Loading, Exhaust Fan, Icemaker, Microwave, Oven - Self Cleaning, Oven/Range - Gas, Refrigerator, Washer, Washer - Front Loading
Heat Source Natural Gas
Exterior
Exterior Feature Screened, Porch(es)
Fence Partially, Rear
Utilities Available Cable TV Available
Waterfront N
Water Access N
Roof Type Asphalt
Accessibility None
Porch Screened, Porch(es)
Parking Type Off Street, Driveway
Garage N
Private Pool N
Building
Story 3+
Sewer Public Sewer
Water Public
Architectural Style Traditional
Level or Stories 3+
Additional Building Above Grade, Below Grade
Structure Type High,Tray Ceilings
New Construction N
Schools
Elementary Schools Janney
Middle Schools Deal
High Schools Jackson-Reed
School District District Of Columbia Public Schools
Others
Senior Community No
Tax ID 1664//0093
Ownership Fee Simple
Security Features Carbon Monoxide Detector(s),Smoke Detector
Special Listing Condition Standard
Read Less Info
Want to know what your home might be worth? Contact us for a FREE valuation!

Our team is ready to help you sell your home for the highest possible price ASAP

Bought with Matt M Kasun • Long & Foster Real Estate, Inc.

"My job is to find and attract mastery-based agents to the office, protect the culture, and make sure everyone is happy! "






