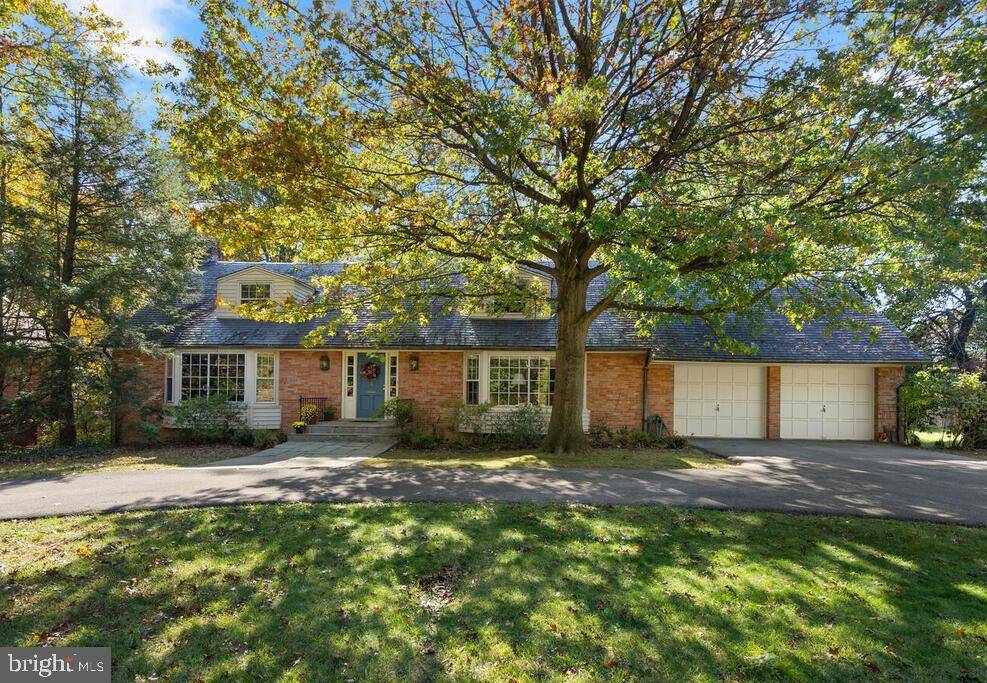$685,000
$740,000
7.4%For more information regarding the value of a property, please contact us for a free consultation.
4 Beds
3 Baths
4,185 SqFt
SOLD DATE : 01/14/2021
Key Details
Sold Price $685,000
Property Type Single Family Home
Sub Type Detached
Listing Status Sold
Purchase Type For Sale
Square Footage 4,185 sqft
Price per Sqft $163
Subdivision University Park
MLS Listing ID MDPG586650
Sold Date 01/14/21
Style Cape Cod
Bedrooms 4
Full Baths 2
Half Baths 1
HOA Y/N N
Abv Grd Liv Area 2,511
Originating Board BRIGHT
Year Built 1959
Annual Tax Amount $10,487
Tax Year 2019
Lot Size 0.642 Acres
Acres 0.64
Property Description
Wonderful opportunity to live in a sprawling, custom built, solid brick home in the sought after College Heights Estates Subdivision all the while enjoying all of the benefits of University Park! A circular driveway welcomes you to this stately Cape Cod offering generous entertaining spaces and a fluid floor plan. The main level features a foyer, a living room with fireplace, a family room, a formal dining room with access to the porch and garage, a fully equipped, eat-in kitchen w/stainless steel appliances (and access to the porch and rear stairs), a hall bath, and a spacious bedroom with access to the bath. The upper level boasts three generously sized bedrooms and a hall full bath. It also features an abundance of closets and storage space, not normally found in a 1959 built home. The lower level features a huge recreation room with fireplace and a rear, ground level exit to the backyard, a flexible room with dry bar that would be perfect for a home gym, a guest bedroom or office/den or study, a utility room, a powder room and laundry area. High ceilings, large windows allowing natural sunlight to penetrate the home, hardwood floors on the upper level, Gas Heat, CAC, chair rail, crown molding, and custom features are just some of its outstanding features. It's close proximity to the UMD Campus and all it has to offer, the Rt. 1 Corridor (Whole Foods, Denizens, Golds Gym, etc.), Community Shuttle Bus Service to the PG Metro (suspended currently), the College Park Metro, Riverdale Town Center with Riveria Tapas, Banana Blossom Bistro, Riverdale Town Market, Farmer's Market, the Marc Train & more, the College Park Tennis Center, lots of exercise trails, and parks and recreation nearby, make it a perfect choice for your next home.
Location
State MD
County Prince Georges
Zoning R55
Rooms
Basement Daylight, Partial, Drain, Full, Heated, Improved, Interior Access, Outside Entrance, Rear Entrance, Walkout Level, Windows, Connecting Stairway, Partially Finished, Space For Rooms
Main Level Bedrooms 1
Interior
Interior Features Attic, Built-Ins, Bar, Carpet, Ceiling Fan(s), Chair Railings, Crown Moldings, Entry Level Bedroom, Floor Plan - Traditional, Formal/Separate Dining Room, Kitchen - Eat-In, Pantry, Tub Shower, Wet/Dry Bar, Window Treatments, Wood Floors
Hot Water Natural Gas
Heating Forced Air
Cooling Central A/C, Ceiling Fan(s)
Flooring Hardwood, Laminated, Partially Carpeted, Ceramic Tile
Fireplaces Number 2
Fireplaces Type Brick, Mantel(s), Screen, Wood
Equipment Built-In Microwave, Dishwasher, Disposal, Dryer, Icemaker, Oven/Range - Electric, Refrigerator, Stainless Steel Appliances, Washer, Water Heater
Fireplace Y
Window Features Bay/Bow,Screens,Storm
Appliance Built-In Microwave, Dishwasher, Disposal, Dryer, Icemaker, Oven/Range - Electric, Refrigerator, Stainless Steel Appliances, Washer, Water Heater
Heat Source Natural Gas
Laundry Basement
Exterior
Exterior Feature Enclosed, Porch(es), Patio(s)
Garage Garage - Front Entry, Garage Door Opener, Inside Access, Oversized
Garage Spaces 2.0
Fence Chain Link, Rear
Waterfront N
Water Access N
Roof Type Slate
Accessibility None
Porch Enclosed, Porch(es), Patio(s)
Parking Type Attached Garage, Driveway
Attached Garage 2
Total Parking Spaces 2
Garage Y
Building
Lot Description Backs to Trees, Front Yard, Level, Rear Yard
Story 3
Sewer Public Sewer
Water Public
Architectural Style Cape Cod
Level or Stories 3
Additional Building Above Grade, Below Grade
Structure Type Brick,High,Paneled Walls
New Construction N
Schools
Elementary Schools University Park
Middle Schools Hyattsville
High Schools Northwestern
School District Prince George'S County Public Schools
Others
Senior Community No
Tax ID 17192147619
Ownership Fee Simple
SqFt Source Assessor
Security Features Electric Alarm
Acceptable Financing Conventional, Cash
Listing Terms Conventional, Cash
Financing Conventional,Cash
Special Listing Condition Standard
Read Less Info
Want to know what your home might be worth? Contact us for a FREE valuation!

Our team is ready to help you sell your home for the highest possible price ASAP

Bought with Alexander J Heitkemper • Long & Foster Real Estate, Inc.

"My job is to find and attract mastery-based agents to the office, protect the culture, and make sure everyone is happy! "






