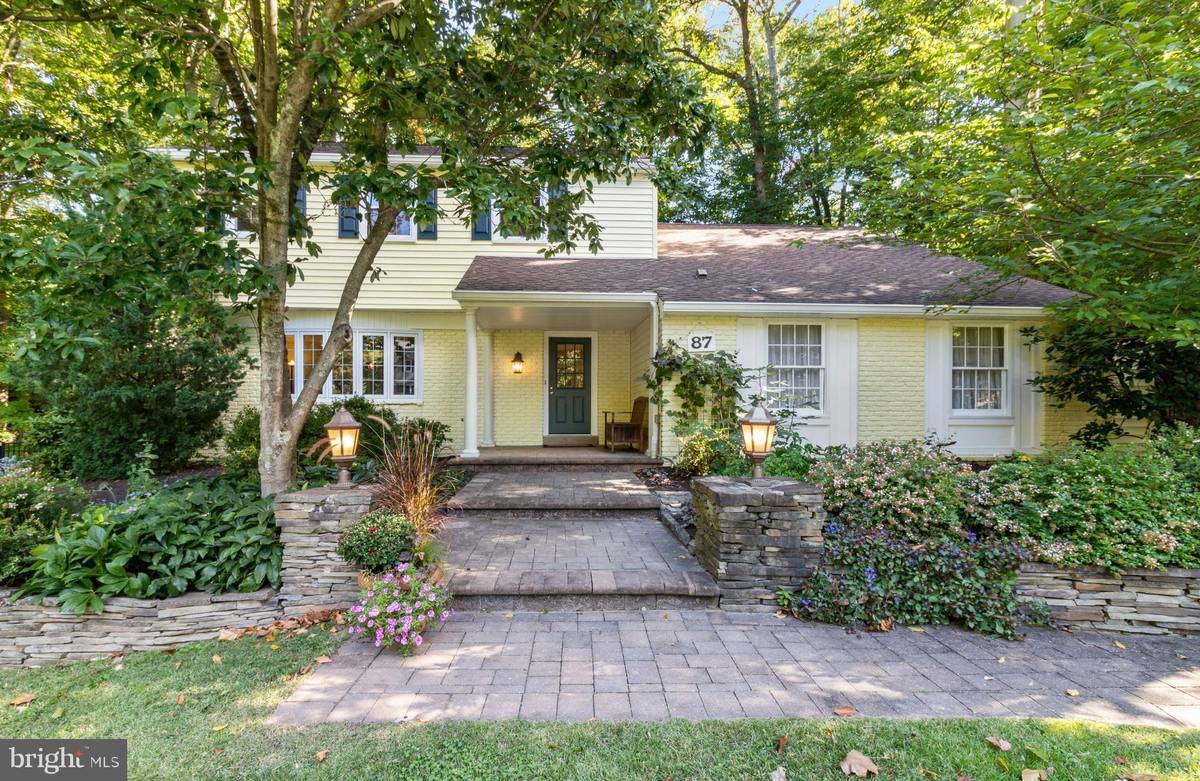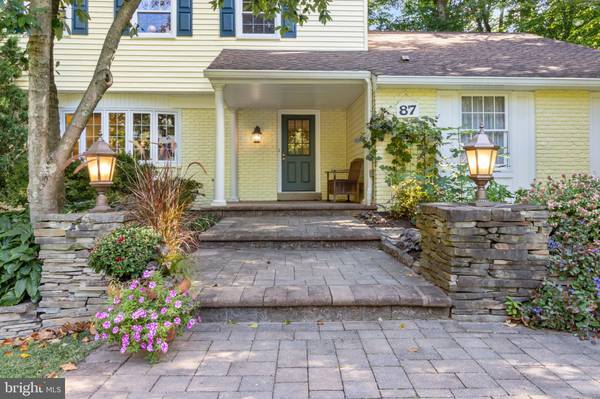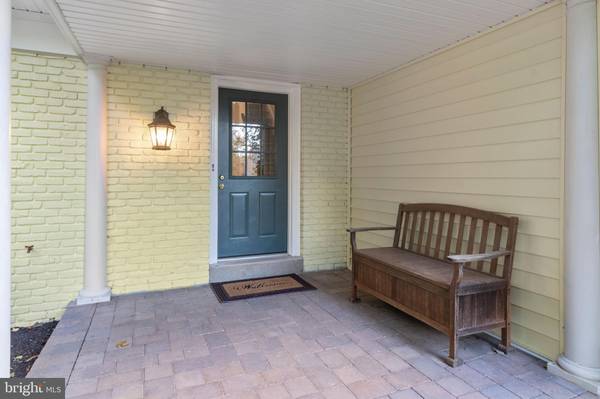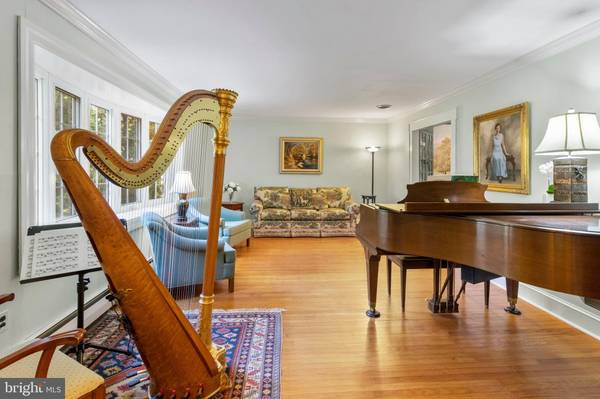$520,000
$529,900
1.9%For more information regarding the value of a property, please contact us for a free consultation.
5 Beds
3 Baths
2,385 SqFt
SOLD DATE : 01/15/2021
Key Details
Sold Price $520,000
Property Type Single Family Home
Sub Type Detached
Listing Status Sold
Purchase Type For Sale
Square Footage 2,385 sqft
Price per Sqft $218
Subdivision None Available
MLS Listing ID PABU509202
Sold Date 01/15/21
Style Colonial
Bedrooms 5
Full Baths 3
HOA Y/N N
Abv Grd Liv Area 2,385
Originating Board BRIGHT
Year Built 1969
Annual Tax Amount $5,852
Tax Year 2020
Lot Size 0.530 Acres
Acres 0.53
Lot Dimensions 100.00 x 188.00
Property Description
Welcome to 87 Wood Stream Drive, physically located in "Holland" and within the COUNCIL ROCK SOUTH school district. Known to the owners as "The Jewel" and rightly so, for every square inch of this lovely home is a rare find. Updated and perfected over the years into a warm and welcoming space, this 5 Bedroom, 3 Full bath residence is truly one-of-a-kind. At first glance you will see specular perennial gardens that harmonize with stone retaining walls, a paver walkway, and lighted pediments that flank the wide steps, leading to a gracious front porch. Inside you will be greeted by hand-crafted details like a custom created parquet floor, custom moldings and a new ceiling light in the entry foyer. Special highlights include an enchanting mural by artist/owner in the formal dining room and built-in corner cupboard; a magazine-worthy remodeled kitchen w/ Silestone, stainless steel appliances, gas cooking and custom pantry wall all open to breakfast room and family room which features a redesigned fireplace w/wood-stove flanked by bookcases. Step into a backyard paradise which boasts a paver patio off family room, circular patio w/curving stacked stone knee-wall & waterfall fountain, a permeable stone walking path to chicken coop (fresh eggs!), a hand-crafted bridge to a duck pond, wood-shed, curving stone retaining wall and soft green grass plus a new back yard fence (2019). Lovingly maintained and in exceptional condition with hardwood floor throughout, new central air conditioning (2019), new high efficiency gas furnace (2018), new vinyl siding (2019), stainless steel chimney liner, both chimney's capped (2019), stucco chimneys resurfaced in 2011, Bilco basement doors, 30-year roof installed in 2009, new gutters in 2019, and brand-new driveway (2020) with paver border and insets. Two car side entry garage, laundry/mud room and full bath on main floor. Located on a 1/2 acre cul-de-sac lot with a country feeling and complete privacy. If you like quiet and nature, yet want to be in an excellent school system with a convenient location, you'll love this sanctuary!!!
Location
State PA
County Bucks
Area Northampton Twp (10131)
Zoning R2
Rooms
Other Rooms Living Room, Dining Room, Primary Bedroom, Bedroom 2, Bedroom 3, Bedroom 4, Bedroom 5, Kitchen, Family Room
Basement Full, Walkout Stairs, Unfinished
Interior
Interior Features Attic, Attic/House Fan, Built-Ins, Family Room Off Kitchen, Kitchen - Gourmet, Wood Floors
Hot Water Natural Gas
Heating Hot Water
Cooling Central A/C, Whole House Fan
Flooring Hardwood, Ceramic Tile
Fireplaces Number 1
Fireplaces Type Wood
Equipment Built-In Microwave, Dishwasher, Disposal, Oven - Self Cleaning, Oven/Range - Gas, Stainless Steel Appliances, Refrigerator, Washer, Dryer
Fireplace Y
Window Features Replacement
Appliance Built-In Microwave, Dishwasher, Disposal, Oven - Self Cleaning, Oven/Range - Gas, Stainless Steel Appliances, Refrigerator, Washer, Dryer
Heat Source Natural Gas
Laundry Main Floor
Exterior
Exterior Feature Patio(s)
Garage Garage - Side Entry, Built In, Inside Access, Garage Door Opener
Garage Spaces 6.0
Fence Fully
Waterfront N
Water Access N
Roof Type Asphalt,Shingle
Accessibility None
Porch Patio(s)
Parking Type Attached Garage, Driveway
Attached Garage 2
Total Parking Spaces 6
Garage Y
Building
Lot Description Cul-de-sac, Landscaping, Pond, Partly Wooded, Secluded
Story 2
Sewer Public Sewer
Water Well, Private
Architectural Style Colonial
Level or Stories 2
Additional Building Above Grade, Below Grade
New Construction N
Schools
Elementary Schools Holland
Middle Schools Cr-Holland
High Schools Council Rock High School South
School District Council Rock
Others
Senior Community No
Tax ID 31-033-059
Ownership Fee Simple
SqFt Source Estimated
Special Listing Condition Standard
Read Less Info
Want to know what your home might be worth? Contact us for a FREE valuation!

Our team is ready to help you sell your home for the highest possible price ASAP

Bought with Beth J Yohe • Corcoran Sawyer Smith

"My job is to find and attract mastery-based agents to the office, protect the culture, and make sure everyone is happy! "






