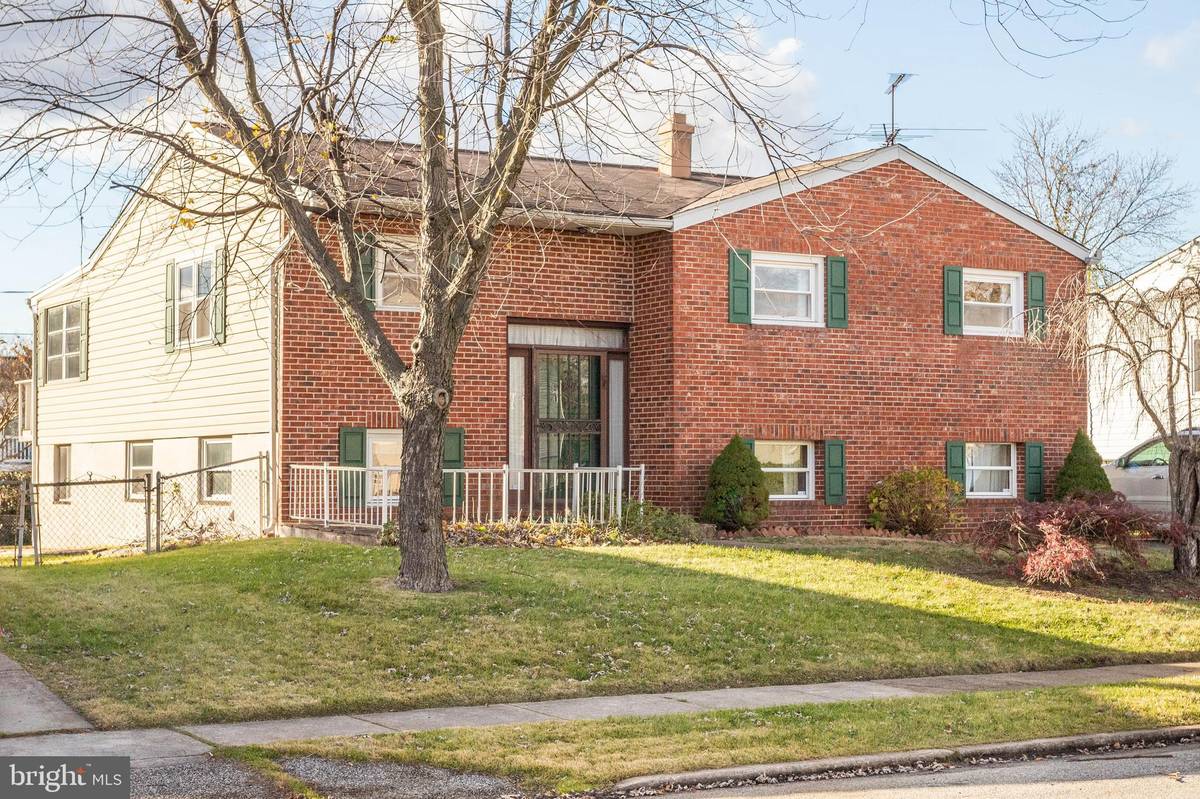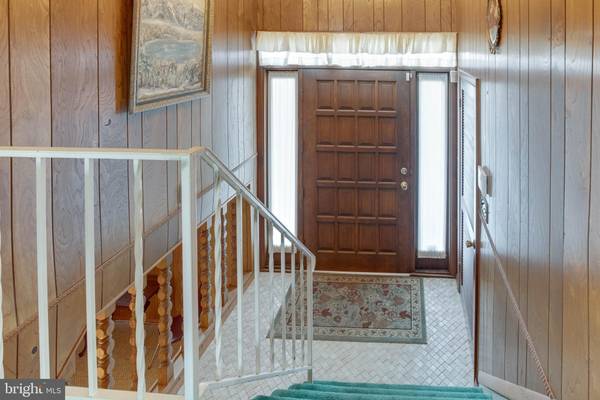$304,000
$299,000
1.7%For more information regarding the value of a property, please contact us for a free consultation.
3 Beds
2 Baths
1,792 SqFt
SOLD DATE : 01/15/2021
Key Details
Sold Price $304,000
Property Type Single Family Home
Sub Type Detached
Listing Status Sold
Purchase Type For Sale
Square Footage 1,792 sqft
Price per Sqft $169
Subdivision Twin Ridge
MLS Listing ID MDAA453386
Sold Date 01/15/21
Style Split Foyer
Bedrooms 3
Full Baths 1
Half Baths 1
HOA Y/N N
Abv Grd Liv Area 1,232
Originating Board BRIGHT
Year Built 1962
Annual Tax Amount $2,973
Tax Year 2020
Lot Size 7,475 Sqft
Acres 0.17
Property Description
Opportunity awaits the new owners to personalize this home to their own needs and style. Eat-in kitchen with generous natural light, ceramic tile floors and updated cabinets. Living room/dining room combination layout with sliding glass doors off dining area leading to sunroom. Hardwood floors under carpet in living/dining room, hallway and all three bedrooms. Lower level features spacious and open recreation room, full bricked wall fireplace with gas insert, and newer berber carpeting. Potential to be used as an in-law suite with second kitchen and office/study area that could be converted to a bedroom, along with a half bath and storage/utility room. Sliding glass doors lead to large, fully fenced backyard, covered patio, and brick bar-b-que. Enclosed storage area underneath sunroom. HVAC replaced in July of 2020. Estate sale, original owner since 1962.
Location
State MD
County Anne Arundel
Zoning R5
Rooms
Main Level Bedrooms 3
Interior
Interior Features Carpet, Bar, 2nd Kitchen, Ceiling Fan(s), Dining Area, Combination Dining/Living, Kitchen - Eat-In, Wood Floors
Hot Water Natural Gas
Heating Forced Air
Cooling Central A/C
Flooring Carpet, Hardwood, Ceramic Tile
Fireplaces Number 1
Fireplaces Type Gas/Propane, Insert
Equipment Washer, Dryer, Stove, Dishwasher, Refrigerator, Disposal, Icemaker
Fireplace Y
Appliance Washer, Dryer, Stove, Dishwasher, Refrigerator, Disposal, Icemaker
Heat Source Natural Gas
Laundry Lower Floor
Exterior
Exterior Feature Patio(s)
Garage Spaces 2.0
Fence Chain Link, Fully
Waterfront N
Water Access N
Accessibility None
Porch Patio(s)
Parking Type Driveway
Total Parking Spaces 2
Garage N
Building
Story 2
Sewer Public Sewer
Water Public
Architectural Style Split Foyer
Level or Stories 2
Additional Building Above Grade, Below Grade
New Construction N
Schools
School District Anne Arundel County Public Schools
Others
Senior Community No
Tax ID 020387922799050
Ownership Fee Simple
SqFt Source Assessor
Security Features Electric Alarm
Special Listing Condition Standard
Read Less Info
Want to know what your home might be worth? Contact us for a FREE valuation!

Our team is ready to help you sell your home for the highest possible price ASAP

Bought with Maria Y Cruz • Long & Foster Real Estate, Inc.

"My job is to find and attract mastery-based agents to the office, protect the culture, and make sure everyone is happy! "






