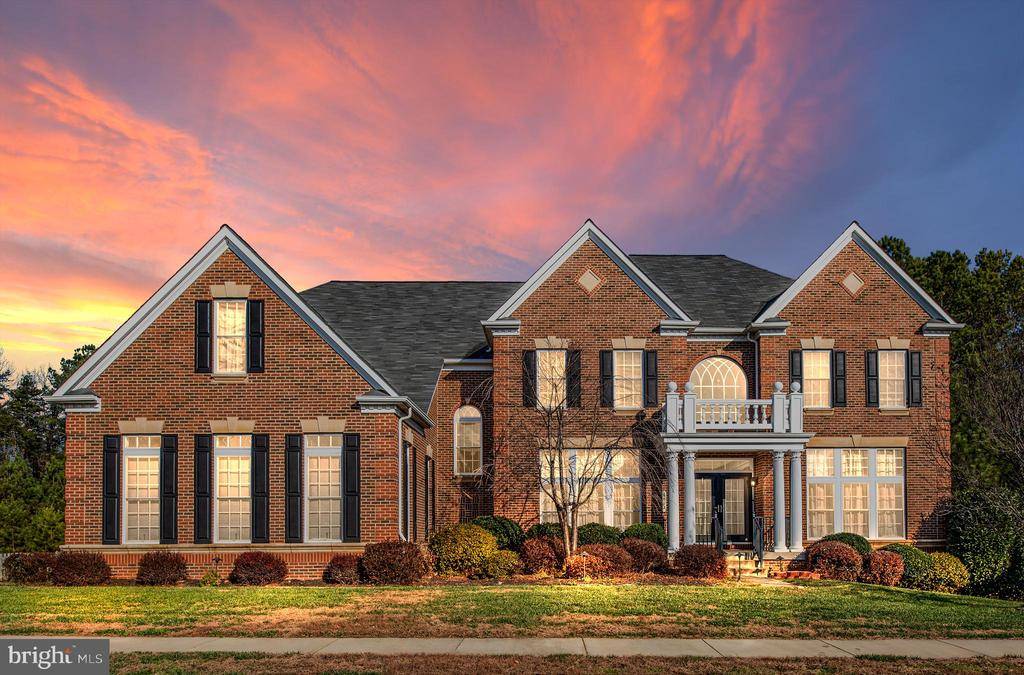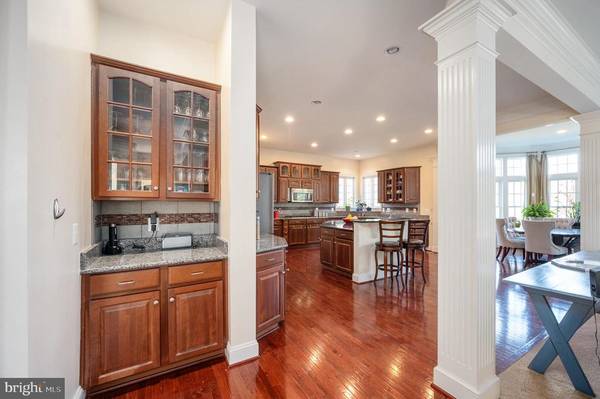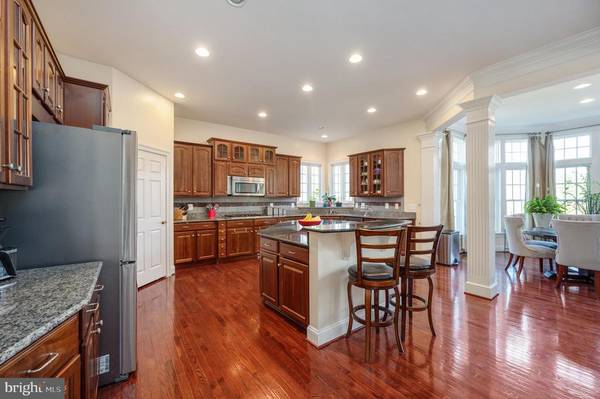$800,000
$799,000
0.1%For more information regarding the value of a property, please contact us for a free consultation.
6 Beds
7 Baths
7,882 SqFt
SOLD DATE : 02/19/2021
Key Details
Sold Price $800,000
Property Type Single Family Home
Sub Type Detached
Listing Status Sold
Purchase Type For Sale
Square Footage 7,882 sqft
Price per Sqft $101
Subdivision None Available
MLS Listing ID VASP227572
Sold Date 02/19/21
Style Colonial
Bedrooms 6
Full Baths 6
Half Baths 1
HOA Fees $79/qua
HOA Y/N Y
Abv Grd Liv Area 6,106
Originating Board BRIGHT
Year Built 2007
Annual Tax Amount $6,262
Tax Year 2020
Lot Size 0.344 Acres
Acres 0.34
Property Description
Welcome home to 6012 Greenspring Road. As you enter through the double doors, you are welcomed by a grand two story center foyer, flanked by an elegant dining room with a haloing tray ceiling and to the right, a sunlit formal living room. Off of the formal dining you will pass a butler's pantry and wet bar as you enter the kitchen which is equipped with a walk-in pantry, gourmet island, endless counter space and breakfast nook. This kitchen is a cook's dream with thoughtful design for easy food prep as well as entertaining. Off of the kitchen is a spectacular family room, with 12' ceilings, built in bookcases, media cabinet and gas fireplace. The east wing makes working from home a breeze with a private office offering floor to ceiling built-ins and a half bath. Throughout each level of the home, windows decorate every room like art. The entire home was ingeniously designed for a relaxed lifestyle without compromising the finer details expected in a home of this caliber. You will feel like royalty when you wind up and down the gorgeous double staircase. Upstairs you will find a gracious owner's suite with a sitting area accented by a dramatic wall of windows. The owner's bath pampers you with the optimal luxury experience provided by a lavish soaking tub, spacious walk-in shower, double vanities, a dressing area and walk-in closets. The rest of the upstairs offers 4 additional bedrooms with each boasting an equally large walk-in closet and full bathroom, eliminating the opportunity for any pesky sibling rivalry. A second back stairway leads you back downstairs to the kitchen. At the bottom of those stairs is large mud and laundry room with a separate side entry, wash sink and ample cabinets and storage. The lower level offers 10' ceilings and feels nothing at all like a basement. The 6th large, private bedroom, closet and a full bathroom is perfect for guests. This level is also perfect for entertaining, with an extra large recreation room, wet/dry bar and wine closet. There is an oversized gym area with exposed beams, polished concrete floors and barn doors. Enjoy relaxing on your back deck or patio with a built in fire pit. The yard is fully fenced and backs to trees for added privacy. This home is simply exquisite and ready for it's new owners! Minutes from I95, Mary Washington University and hospital as well as Spotsylvania Regional and the soon to be built VA clinic (2023), the VRE is right around the corner. HOA offers a gorgeous clubhouse, swimming pool, playground & tot lots, walking trails, sidewalks, basketball courts and much more.
Location
State VA
County Spotsylvania
Zoning P2*
Direction South
Rooms
Other Rooms Dining Room, Primary Bedroom, Bedroom 2, Bedroom 3, Bedroom 4, Bedroom 5, Kitchen, Family Room, Den, Library, Foyer, Breakfast Room, Recreation Room, Bedroom 6, Primary Bathroom
Basement Daylight, Full, Connecting Stairway, Full, Heated, Outside Entrance, Partially Finished, Rear Entrance, Walkout Level, Windows, Other
Interior
Interior Features Additional Stairway, Air Filter System, Attic, Bar, Breakfast Area, Butlers Pantry, Built-Ins, Carpet, Ceiling Fan(s), Chair Railings, Combination Kitchen/Living, Crown Moldings, Curved Staircase, Dining Area, Double/Dual Staircase, Family Room Off Kitchen, Floor Plan - Open, Formal/Separate Dining Room, Kitchen - Eat-In, Kitchen - Gourmet, Kitchen - Island, Kitchen - Table Space, Pantry, Primary Bath(s), Recessed Lighting, Soaking Tub, Tub Shower, Stall Shower, Upgraded Countertops, Walk-in Closet(s), Wet/Dry Bar, Window Treatments, Wine Storage, Wood Floors, Other
Hot Water Natural Gas
Heating Central, Heat Pump(s), Zoned, Programmable Thermostat
Cooling Central A/C, Ceiling Fan(s), Heat Pump(s), Programmable Thermostat, Zoned
Flooring Hardwood, Ceramic Tile, Carpet, Vinyl
Fireplaces Number 1
Fireplaces Type Gas/Propane
Equipment Built-In Microwave, Built-In Range, Cooktop, Dishwasher, Disposal, Dryer, Energy Efficient Appliances, Exhaust Fan, Humidifier, Oven - Wall, Refrigerator, Stainless Steel Appliances, Washer
Fireplace Y
Appliance Built-In Microwave, Built-In Range, Cooktop, Dishwasher, Disposal, Dryer, Energy Efficient Appliances, Exhaust Fan, Humidifier, Oven - Wall, Refrigerator, Stainless Steel Appliances, Washer
Heat Source Natural Gas, Electric
Laundry Main Floor
Exterior
Exterior Feature Deck(s), Brick, Patio(s)
Garage Garage - Side Entry, Garage Door Opener, Inside Access
Garage Spaces 7.0
Fence Wood
Utilities Available Natural Gas Available, Electric Available, Multiple Phone Lines, Sewer Available, Water Available
Amenities Available Basketball Courts, Bike Trail, Club House, Common Grounds, Jog/Walk Path, Meeting Room, Party Room, Picnic Area, Pool - Outdoor, Swimming Pool, Tot Lots/Playground, Other
Waterfront N
Water Access N
Accessibility None
Porch Deck(s), Brick, Patio(s)
Parking Type Attached Garage, Driveway
Attached Garage 3
Total Parking Spaces 7
Garage Y
Building
Lot Description Front Yard, Landscaping, Level, Rear Yard, Trees/Wooded
Story 2
Sewer Public Sewer
Water Public
Architectural Style Colonial
Level or Stories 2
Additional Building Above Grade, Below Grade
New Construction N
Schools
School District Spotsylvania County Public Schools
Others
Pets Allowed Y
HOA Fee Include Common Area Maintenance,Insurance,Management,Pool(s),Recreation Facility,Reserve Funds,Snow Removal,Trash
Senior Community No
Tax ID 35M14-27-
Ownership Fee Simple
SqFt Source Assessor
Security Features Carbon Monoxide Detector(s),Monitored,Security System,Smoke Detector,Surveillance Sys
Acceptable Financing Cash, Conventional, VA, Other
Listing Terms Cash, Conventional, VA, Other
Financing Cash,Conventional,VA,Other
Special Listing Condition Standard
Pets Description No Pet Restrictions
Read Less Info
Want to know what your home might be worth? Contact us for a FREE valuation!

Our team is ready to help you sell your home for the highest possible price ASAP

Bought with Donald D Ratterree Sr. • RE/MAX Allegiance

"My job is to find and attract mastery-based agents to the office, protect the culture, and make sure everyone is happy! "






