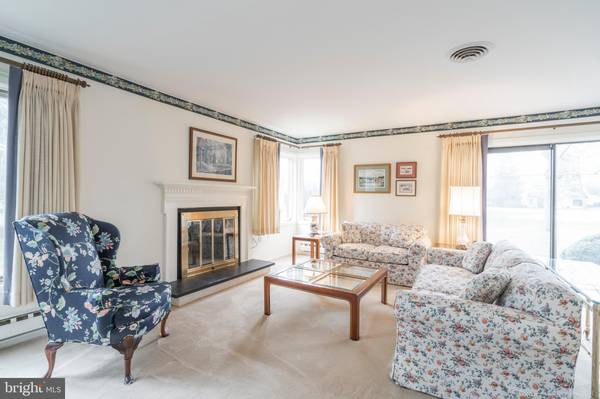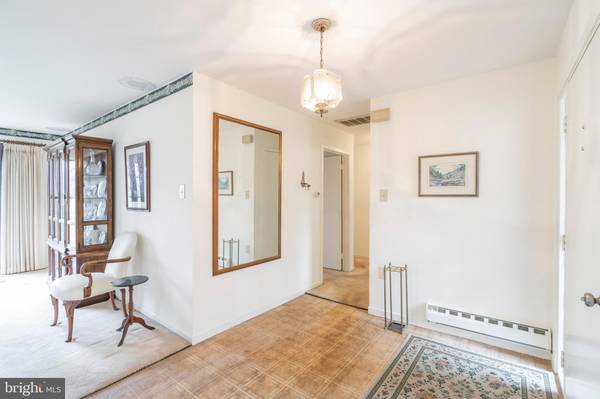$336,000
$325,000
3.4%For more information regarding the value of a property, please contact us for a free consultation.
3 Beds
2 Baths
1,648 SqFt
SOLD DATE : 02/23/2021
Key Details
Sold Price $336,000
Property Type Townhouse
Sub Type End of Row/Townhouse
Listing Status Sold
Purchase Type For Sale
Square Footage 1,648 sqft
Price per Sqft $203
Subdivision Hersheys Mill
MLS Listing ID PACT527306
Sold Date 02/23/21
Style Colonial
Bedrooms 3
Full Baths 2
HOA Fees $516/qua
HOA Y/N Y
Abv Grd Liv Area 1,648
Originating Board BRIGHT
Year Built 1978
Annual Tax Amount $3,670
Tax Year 2021
Lot Size 1,648 Sqft
Acres 0.04
Lot Dimensions 0.00 x 0.00
Property Description
Welcome to 169 Chandler Drive. This end unit has a gorgeous view of the golf course (we believe the 15th hole)! Entry foyer leads to both the living room, dining area, and the eat-in kitchen. The kitchen has a large work area with electric cooking and garbage disposal and a very roomy breakfast area with a window seat. The laundry facilities are here as well as a large pantry closet. The dining area is adjacent to the large living room with so much natural light and beautiful views. There is a wood-burning fireplace and sliders to the patio overlooking the golf course. The main bedroom also has sliding glass doors to the patio, a private bath with double sinks, and a walk-in closet. The second bedroom has a large walk-in closet and pull-down stairs to attic storage. The third bedroom, the full second bath, a large coat closet, and a linen closet complete this unit. This home has so much potential and when you are finished updating it, you'll love enjoying the gorgeous views, the great floor plan. and all of the amentities offered in Hershey's Mill.
Location
State PA
County Chester
Area East Goshen Twp (10353)
Zoning RESIDENTIAL
Rooms
Other Rooms Living Room, Dining Room, Bedroom 2, Bedroom 3, Kitchen, Bedroom 1
Main Level Bedrooms 3
Interior
Interior Features Attic
Hot Water Electric
Heating Heat Pump - Electric BackUp
Cooling Central A/C
Fireplaces Number 1
Heat Source Electric
Exterior
Garage Spaces 1.0
Carport Spaces 1
Amenities Available Pool - Outdoor, Recreational Center, Tennis Courts
Waterfront N
Water Access N
Accessibility None
Parking Type Detached Carport
Total Parking Spaces 1
Garage N
Building
Story 1
Sewer Public Sewer
Water Public
Architectural Style Colonial
Level or Stories 1
Additional Building Above Grade, Below Grade
New Construction N
Schools
School District West Chester Area
Others
HOA Fee Include Water,Sewer,Trash,Ext Bldg Maint
Senior Community Yes
Age Restriction 55
Tax ID 53-02P-0257
Ownership Fee Simple
SqFt Source Assessor
Special Listing Condition Standard
Read Less Info
Want to know what your home might be worth? Contact us for a FREE valuation!

Our team is ready to help you sell your home for the highest possible price ASAP

Bought with Ashton Hospodar Buzbee • BHHS Fox & Roach Wayne-Devon

"My job is to find and attract mastery-based agents to the office, protect the culture, and make sure everyone is happy! "






