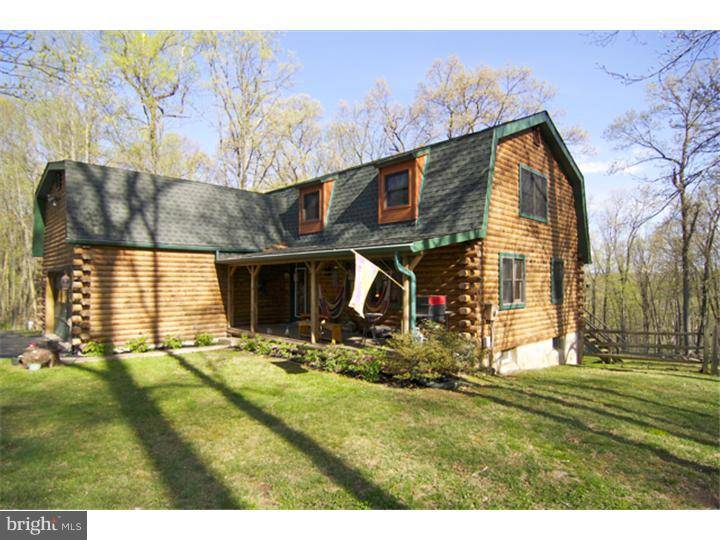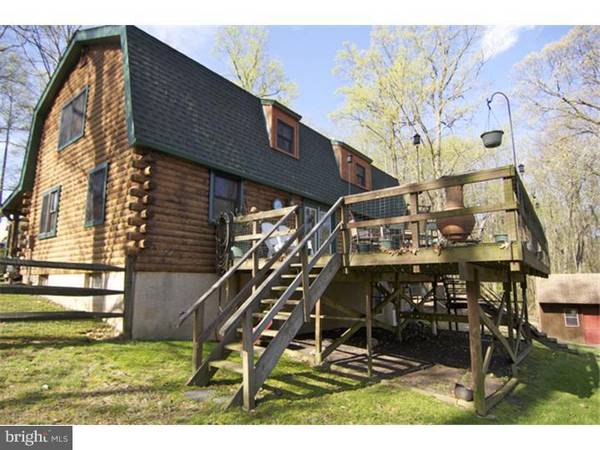$346,500
$350,000
1.0%For more information regarding the value of a property, please contact us for a free consultation.
3 Beds
3 Baths
2,648 SqFt
SOLD DATE : 10/30/2013
Key Details
Sold Price $346,500
Property Type Single Family Home
Sub Type Detached
Listing Status Sold
Purchase Type For Sale
Square Footage 2,648 sqft
Price per Sqft $130
Subdivision Troop Hill
MLS Listing ID 1003558069
Sold Date 10/30/13
Style Colonial
Bedrooms 3
Full Baths 2
Half Baths 1
HOA Y/N N
Abv Grd Liv Area 2,648
Originating Board TREND
Year Built 1983
Annual Tax Amount $6,550
Tax Year 2013
Lot Size 2.700 Acres
Acres 2.7
Lot Dimensions 0X0
Property Description
The current seller has restored and added natural beauty to this unique log home with detailed craftsmanship nestled on 2.70 acres in the scenic rolling hills of Chester County. Located on a cul-de-sac street, this 3 bedroom, 2.5 bath, home offers many upgraded features and amenities. New hardwood rustic red oak floors surface both the first and second levels. Exposed beams and new solid wood doors creates a natural feel. All new stainless steel appliances and cabinetry introduces modern day conveniences to this rural tranquil setting. Located on the second level the oversized main bed & bath offers a large walk-in closet, Jacuzzi soaking tub, and expanded shower stall surrounded by natural quarry stone tile. Also on this level you will find 2 additional bedrooms and a huge unfinished room that could be converted to a fourth bedroom. A walk-out basement is partially finished and ready for your touches. Also first floor laundry convenience. This Property backs to Warwick Park and Horseshoe Trail.
Location
State PA
County Chester
Area Warwick Twp (10319)
Zoning RA
Rooms
Other Rooms Living Room, Dining Room, Primary Bedroom, Bedroom 2, Kitchen, Family Room, Bedroom 1, Other, Attic
Basement Full, Unfinished
Interior
Interior Features Primary Bath(s), Exposed Beams, Stall Shower, Kitchen - Eat-In
Hot Water Electric
Heating Electric, Geothermal, Forced Air, Baseboard
Cooling Central A/C
Flooring Wood, Tile/Brick
Equipment Oven - Self Cleaning, Disposal
Fireplace N
Appliance Oven - Self Cleaning, Disposal
Heat Source Electric, Geo-thermal
Laundry Main Floor
Exterior
Exterior Feature Deck(s), Porch(es)
Garage Inside Access, Garage Door Opener
Garage Spaces 5.0
Utilities Available Cable TV
Waterfront N
Water Access N
Roof Type Shingle
Accessibility None
Porch Deck(s), Porch(es)
Parking Type Driveway, Attached Garage, Other
Attached Garage 2
Total Parking Spaces 5
Garage Y
Building
Lot Description Cul-de-sac, Level, Sloping, Open, Trees/Wooded, Front Yard, Rear Yard, SideYard(s)
Foundation Brick/Mortar
Sewer On Site Septic
Water Well
Architectural Style Colonial
Additional Building Above Grade
New Construction N
Schools
High Schools Owen J Roberts
School District Owen J Roberts
Others
Tax ID 19-06 -0095.0900
Ownership Fee Simple
Acceptable Financing Conventional
Listing Terms Conventional
Financing Conventional
Read Less Info
Want to know what your home might be worth? Contact us for a FREE valuation!

Our team is ready to help you sell your home for the highest possible price ASAP

Bought with Crista De Grazio • BHHS Fox & Roach-Collegeville

"My job is to find and attract mastery-based agents to the office, protect the culture, and make sure everyone is happy! "






