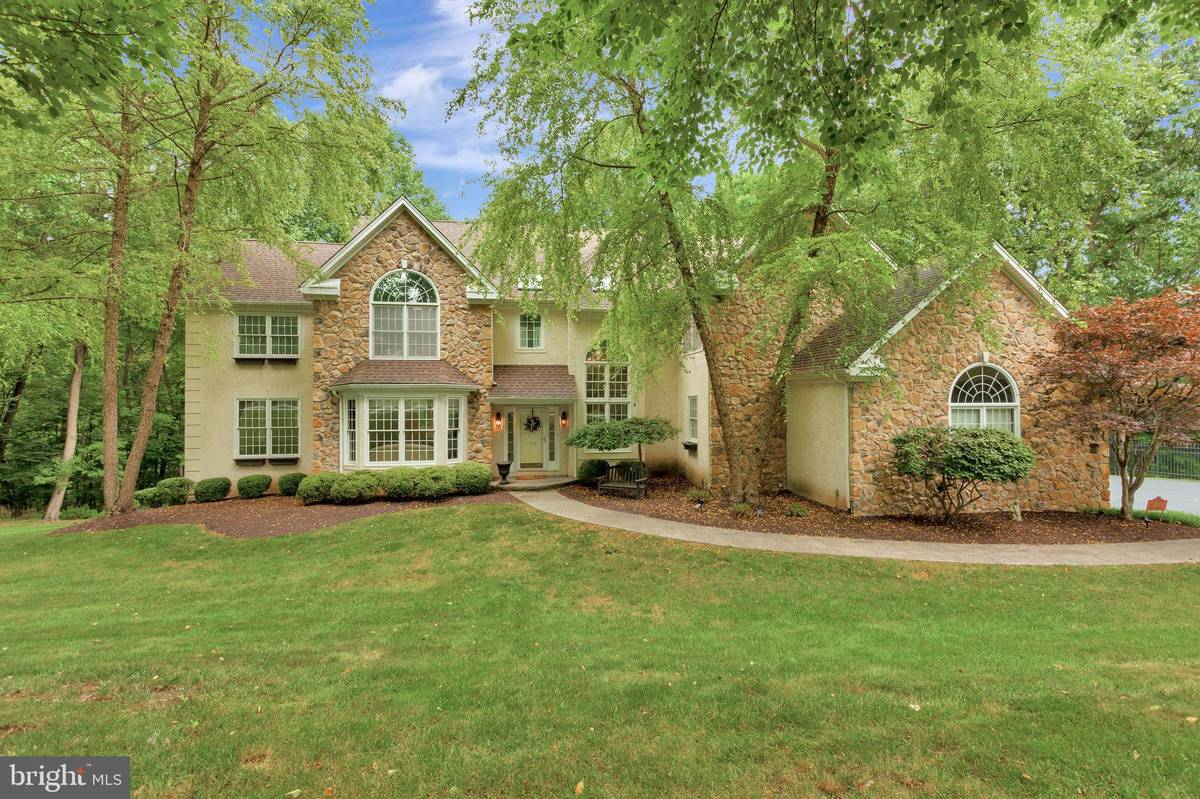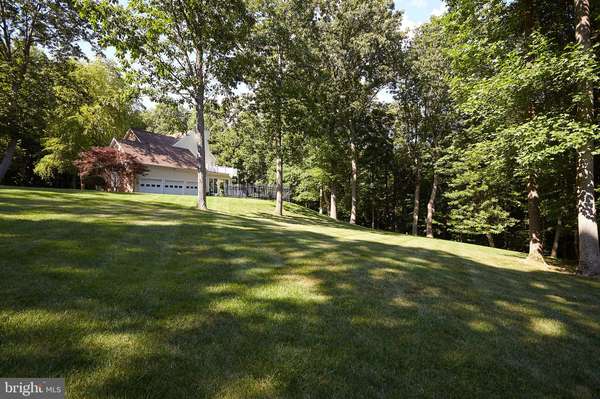$810,000
$775,000
4.5%For more information regarding the value of a property, please contact us for a free consultation.
5 Beds
5 Baths
4,476 SqFt
SOLD DATE : 02/25/2021
Key Details
Sold Price $810,000
Property Type Single Family Home
Sub Type Detached
Listing Status Sold
Purchase Type For Sale
Square Footage 4,476 sqft
Price per Sqft $180
Subdivision Virginia Glen
MLS Listing ID PACT510240
Sold Date 02/25/21
Style Traditional
Bedrooms 5
Full Baths 4
Half Baths 1
HOA Fees $25/ann
HOA Y/N Y
Abv Grd Liv Area 4,476
Originating Board BRIGHT
Year Built 1997
Annual Tax Amount $11,643
Tax Year 2021
Lot Size 1.900 Acres
Acres 1.9
Lot Dimensions 0.00 x 0.00
Property Description
Brandywine Ridge Beauty. You've been waiting for the right moment. The opportunity to finally own that dream home in idyllic Chester County, nestled in the exclusive Virginia Glen community. Welcome to this exquisite 5 Bed, 4.5 Bath stunner with nearly 4500 square feet of luxury living that will have you pinching yourself in disbelief. Step into a sun soaked foyer with gleaming hardwood floors, chair railings, crown molding and beautifully manicured walls just begging you to step in further and explore. At the heart of the home is a gourmet eat in kitchen that would delight any chef with custom Goebel cabinets, 6 Burner Dacor Stove Top, Dacor Double Wall Convection Oven, Sub Zero Refrigerator, Center Island with Granite Countertops throughout and an Asko Dishwasher to make cleaning dishes child's play. There's even a Sub Zero Wine Refrigerator to make sure that your favorite vintage is served at the perfect temperature. Plenty of room to entertain family and friends in the expansive formal dining room which opens to a gorgeous enclosed porch overlooking a cascade of trees that will keep you coming back for more. There's a formal living room that is perfect for that sought after piano recital or family sing along. An oversized office with built ins insures you have all you need to rule your empire. A massive sunken family room with adjacent sun room/den and two sided gas fireplace will keep loved ones close as they gather to tell their favorite stories or when alone you can catch up on that favorite book or TV show. A large updated laundry room and powder room round out the first floor. Head on upstairs to the Master Suite with an outside private terrace, two walk in closets, gas fireplace and magnificent master bath that's been completely remodeled. This oasis will remove all the stresses of the day and restore your mind, body and soul. Down the hall are 3 amply sized bedrooms with ceiling fans and an updated hall bath. Finally there is a generously sized princess suite offering privacy which is perfect for an au pair, nanny or guests. Want to blow off some steam or watch the latest blockbuster? The heavenly adorned finished walk out basement has everything you need. There's a bar, billiards room, TV room, gas fireplace and plenty of storage space. There's even a full bath to keep you refreshed and allows everyone to enjoy themselves all day long. This gorgeous home sits on 1.9 lush acres offering pastoral views, privacy and tranquility, You'll feel as if you're in a mountain retreat yet you are mere minutes from all the shopping, and dining you could ever want. Virginia Glen is uniquely situated between West Chester and Downingtown Boroughs. Downingtown Area School District is one of the state's best and it includes the award winning and nationally ranked STEM Academy. For that discerning person that covets quality, style and luxury in a community that makes you proud to call home there is no better place than this. With so many upgrades there really is nothing left for you to do except turn the keys enter and live your best life. One visit is all it takes for you to not want to leave. Your new home is calling. What are you waiting for?
Location
State PA
County Chester
Area West Bradford Twp (10350)
Zoning R1C
Rooms
Basement Full
Interior
Hot Water Natural Gas
Heating Forced Air
Cooling Central A/C
Fireplaces Number 2
Heat Source Natural Gas
Exterior
Garage Garage - Side Entry, Garage Door Opener, Inside Access
Garage Spaces 3.0
Waterfront N
Water Access N
Accessibility None
Parking Type Attached Garage, Driveway
Attached Garage 3
Total Parking Spaces 3
Garage Y
Building
Story 3
Sewer Public Sewer
Water Public
Architectural Style Traditional
Level or Stories 3
Additional Building Above Grade, Below Grade
New Construction N
Schools
Elementary Schools Bradford Heights
Middle Schools Downington
High Schools Downingtown High School West Campus
School District Downingtown Area
Others
Senior Community No
Tax ID 50-02 -0180
Ownership Fee Simple
SqFt Source Assessor
Acceptable Financing Cash, Conventional
Listing Terms Cash, Conventional
Financing Cash,Conventional
Special Listing Condition Standard
Read Less Info
Want to know what your home might be worth? Contact us for a FREE valuation!

Our team is ready to help you sell your home for the highest possible price ASAP

Bought with Lauren B Dickerman • Keller Williams Real Estate -Exton

"My job is to find and attract mastery-based agents to the office, protect the culture, and make sure everyone is happy! "






