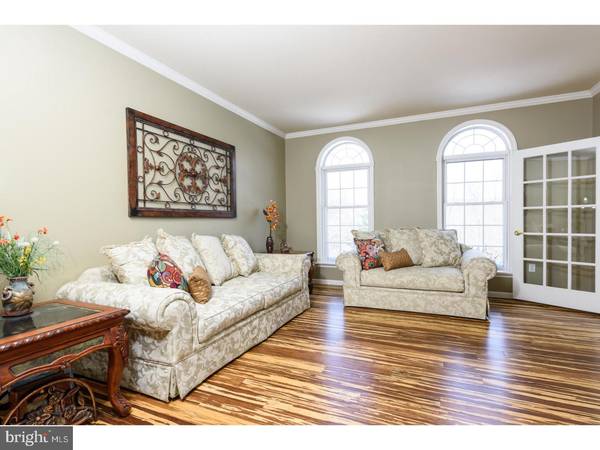$470,000
$474,950
1.0%For more information regarding the value of a property, please contact us for a free consultation.
4 Beds
3 Baths
2,602 SqFt
SOLD DATE : 05/30/2018
Key Details
Sold Price $470,000
Property Type Single Family Home
Sub Type Detached
Listing Status Sold
Purchase Type For Sale
Square Footage 2,602 sqft
Price per Sqft $180
Subdivision Hickory Hill
MLS Listing ID 1000304726
Sold Date 05/30/18
Style Traditional
Bedrooms 4
Full Baths 2
Half Baths 1
HOA Y/N N
Abv Grd Liv Area 2,602
Originating Board TREND
Year Built 1996
Annual Tax Amount $7,764
Tax Year 2018
Lot Size 2.200 Acres
Acres 2.2
Lot Dimensions 0X0
Property Description
Stunning Chester Springs home situated on a beautifully landscaped 2.2 acre at the end of the cul-de-sac. Spacious open floor plan with an abundance of natural light, 9 ft ceilings, and beautiful views. Grand 2 story foyer with foyer with turned staircase and wrought iron balusters, bright Palladium window, and ceramic tile introduces the main level with an adjoining formal living room and Dining room. Kitchen with Granite counters, cooktop, pantry, Center Island, desk area, hardwood floor throughout and a breakfast room that opens to a 20x30 ft deck. Adjoining the kitchen is the sun filled great room with vaulted ceilings, first floor laundry room/mudroom with built in cabinetry and separate entrance rounds out the main level. The second floor features a Master Bedroom Suite with sitting area & 2 walk in closets, hardwood floors, Master Bath with whirlpool tub, separate shower, and dual vanities; three additional bedrooms and hall bath. Fully finished basement includes additional 1000 sq ft of space with movie room, game room, exercise room & plenty of storage. 3 car garage. 1-year Home Warranty included. Great location with easy access to 100, 401 and the turnpike.
Location
State PA
County Chester
Area East Nantmeal Twp (10324)
Zoning AP
Rooms
Other Rooms Living Room, Dining Room, Primary Bedroom, Bedroom 2, Bedroom 3, Kitchen, Family Room, Bedroom 1, Other
Basement Full, Fully Finished
Interior
Interior Features Primary Bath(s), Kitchen - Island, Butlers Pantry, Skylight(s), Dining Area
Hot Water Natural Gas
Heating Gas, Forced Air
Cooling Central A/C
Flooring Wood, Fully Carpeted, Tile/Brick
Fireplaces Number 1
Fireplaces Type Stone
Equipment Cooktop, Oven - Wall, Oven - Self Cleaning, Dishwasher
Fireplace Y
Appliance Cooktop, Oven - Wall, Oven - Self Cleaning, Dishwasher
Heat Source Natural Gas
Laundry Main Floor
Exterior
Exterior Feature Deck(s)
Garage Spaces 6.0
Utilities Available Cable TV
Waterfront N
Water Access N
Roof Type Shingle
Accessibility None
Porch Deck(s)
Parking Type Attached Garage
Attached Garage 3
Total Parking Spaces 6
Garage Y
Building
Lot Description Cul-de-sac
Story 2
Sewer On Site Septic
Water Well
Architectural Style Traditional
Level or Stories 2
Additional Building Above Grade
Structure Type Cathedral Ceilings,9'+ Ceilings
New Construction N
Schools
Elementary Schools West Vincent
Middle Schools Owen J Roberts
High Schools Owen J Roberts
School District Owen J Roberts
Others
Senior Community No
Tax ID 24-06 -0026.1600
Ownership Fee Simple
Read Less Info
Want to know what your home might be worth? Contact us for a FREE valuation!

Our team is ready to help you sell your home for the highest possible price ASAP

Bought with Matthew I Gorham • Keller Williams Real Estate -Exton

"My job is to find and attract mastery-based agents to the office, protect the culture, and make sure everyone is happy! "






