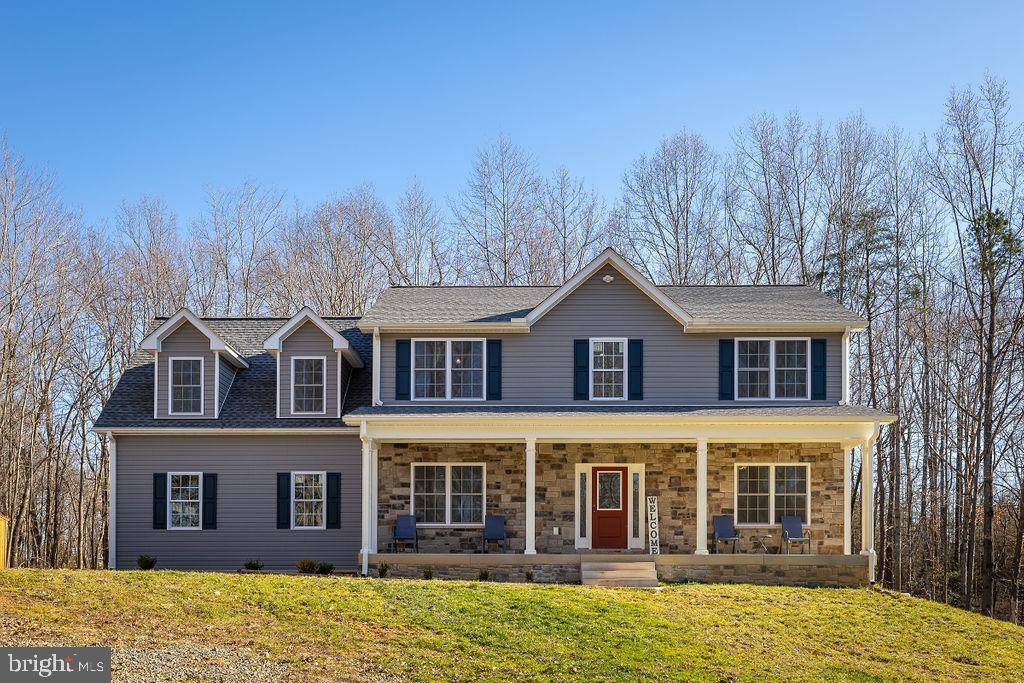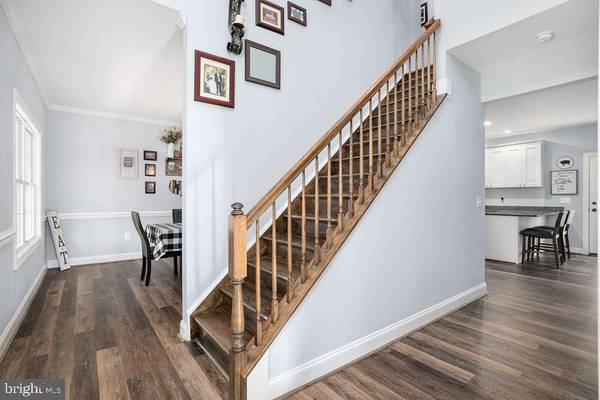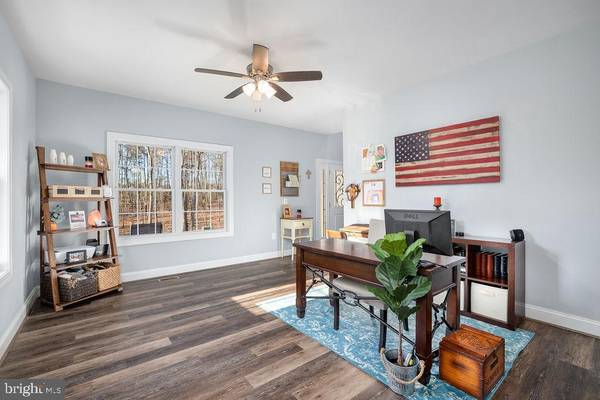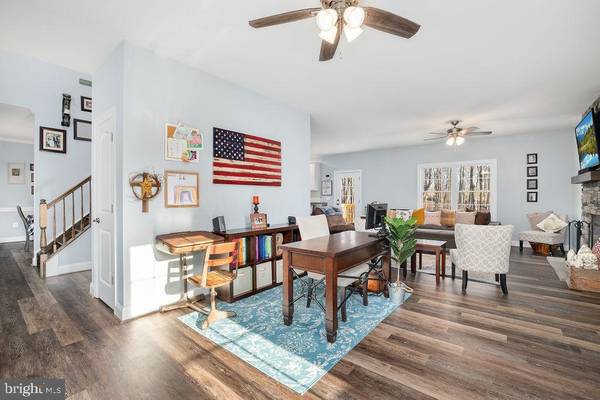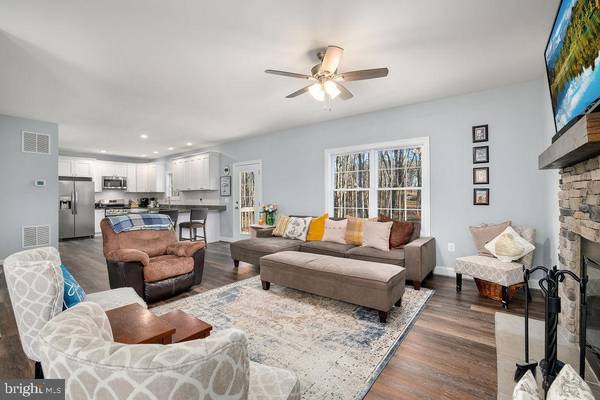$619,900
$619,900
For more information regarding the value of a property, please contact us for a free consultation.
5 Beds
4 Baths
3,366 SqFt
SOLD DATE : 03/12/2021
Key Details
Sold Price $619,900
Property Type Single Family Home
Sub Type Detached
Listing Status Sold
Purchase Type For Sale
Square Footage 3,366 sqft
Price per Sqft $184
Subdivision Cherry Hill
MLS Listing ID VACU143466
Sold Date 03/12/21
Style Colonial
Bedrooms 5
Full Baths 3
Half Baths 1
HOA Y/N N
Abv Grd Liv Area 2,624
Originating Board BRIGHT
Year Built 2018
Annual Tax Amount $2,657
Tax Year 2020
Lot Size 10.000 Acres
Acres 10.0
Property Description
Custom Gorgeous 5BR/3.5BA Colonial like new built in 2018. Huge open floor plan w/ 9' ceilings and lots of extra details. Over-sized country kitchen w/ gleaming white soft closing cabinets, farmhouse sink, granite counters, a breakfast bar,stainless appliances, a pantry and separate dining room. Spacious living room for entertaining that leads into a cozy family room with a stone wood burning fireplace for those cold winter nights. Impressive master suite w/ sitting area, walk-in closet and luxury master bath including a soaking tub and double sink vanity. Upper level laundry room. Finished lower level including a bright bedroom and full bathroom. Large rec room for entertaining, home schooling, media room or whatever your heart desires. The house is nestled on 10 private acres at the end of a meandering private driveway. Comcast is available, 400 amp service, and an over-sized 2 car garage. No HOA! Bring your animals and enjoy the peace and quiet that the country has to offer. Just minutes to historic downtown Culpeper. Enjoy fine dining and shopping downtown.
Location
State VA
County Culpeper
Zoning RA
Rooms
Other Rooms Living Room, Dining Room, Primary Bedroom, Bedroom 2, Bedroom 3, Bedroom 4, Bedroom 5, Kitchen, Family Room, Foyer, Recreation Room, Bathroom 2, Bathroom 3, Primary Bathroom
Basement Full, Connecting Stairway, Daylight, Partial, Fully Finished, Heated, Improved, Interior Access, Outside Entrance, Rear Entrance, Space For Rooms, Walkout Level, Windows
Interior
Interior Features Attic, Bar, Breakfast Area, Carpet, Ceiling Fan(s), Dining Area, Family Room Off Kitchen, Formal/Separate Dining Room, Kitchen - Country, Kitchen - Eat-In, Kitchen - Table Space, Primary Bath(s), Recessed Lighting, Soaking Tub, Walk-in Closet(s)
Hot Water Electric
Heating Heat Pump - Gas BackUp
Cooling Heat Pump(s)
Flooring Carpet, Vinyl, Laminated
Fireplaces Number 1
Fireplaces Type Mantel(s), Stone, Wood
Equipment Built-In Microwave, Dishwasher, Dryer, Oven/Range - Electric, Refrigerator, Stainless Steel Appliances, Washer, Water Heater
Furnishings No
Fireplace Y
Window Features Low-E
Appliance Built-In Microwave, Dishwasher, Dryer, Oven/Range - Electric, Refrigerator, Stainless Steel Appliances, Washer, Water Heater
Heat Source Electric, Propane - Leased
Laundry Has Laundry, Upper Floor, Washer In Unit, Dryer In Unit
Exterior
Exterior Feature Porch(es), Deck(s)
Garage Garage - Side Entry, Garage Door Opener, Inside Access
Garage Spaces 2.0
Waterfront N
Water Access N
View Trees/Woods
Roof Type Architectural Shingle
Street Surface Gravel
Accessibility None
Porch Porch(es), Deck(s)
Road Frontage Private
Parking Type Attached Garage, Driveway, Off Street
Attached Garage 2
Total Parking Spaces 2
Garage Y
Building
Lot Description Backs to Trees, Front Yard, Landscaping, Level, Private, Rear Yard, Secluded, Trees/Wooded
Story 2
Sewer Septic < # of BR
Water Private, Well
Architectural Style Colonial
Level or Stories 2
Additional Building Above Grade, Below Grade
Structure Type 9'+ Ceilings
New Construction N
Schools
Elementary Schools A.G. Richardson
Middle Schools Floyd T. Binns
High Schools Eastern View
School District Culpeper County Public Schools
Others
Pets Allowed Y
Senior Community No
Tax ID 29- - - -57A
Ownership Fee Simple
SqFt Source Assessor
Security Features Smoke Detector
Acceptable Financing Conventional, FHA, VA
Horse Property Y
Horse Feature Horses Allowed, Horse Trails
Listing Terms Conventional, FHA, VA
Financing Conventional,FHA,VA
Special Listing Condition Standard
Pets Description No Pet Restrictions
Read Less Info
Want to know what your home might be worth? Contact us for a FREE valuation!

Our team is ready to help you sell your home for the highest possible price ASAP

Bought with Ralph E Monaco Jr. • RE/MAX Gateway

"My job is to find and attract mastery-based agents to the office, protect the culture, and make sure everyone is happy! "

