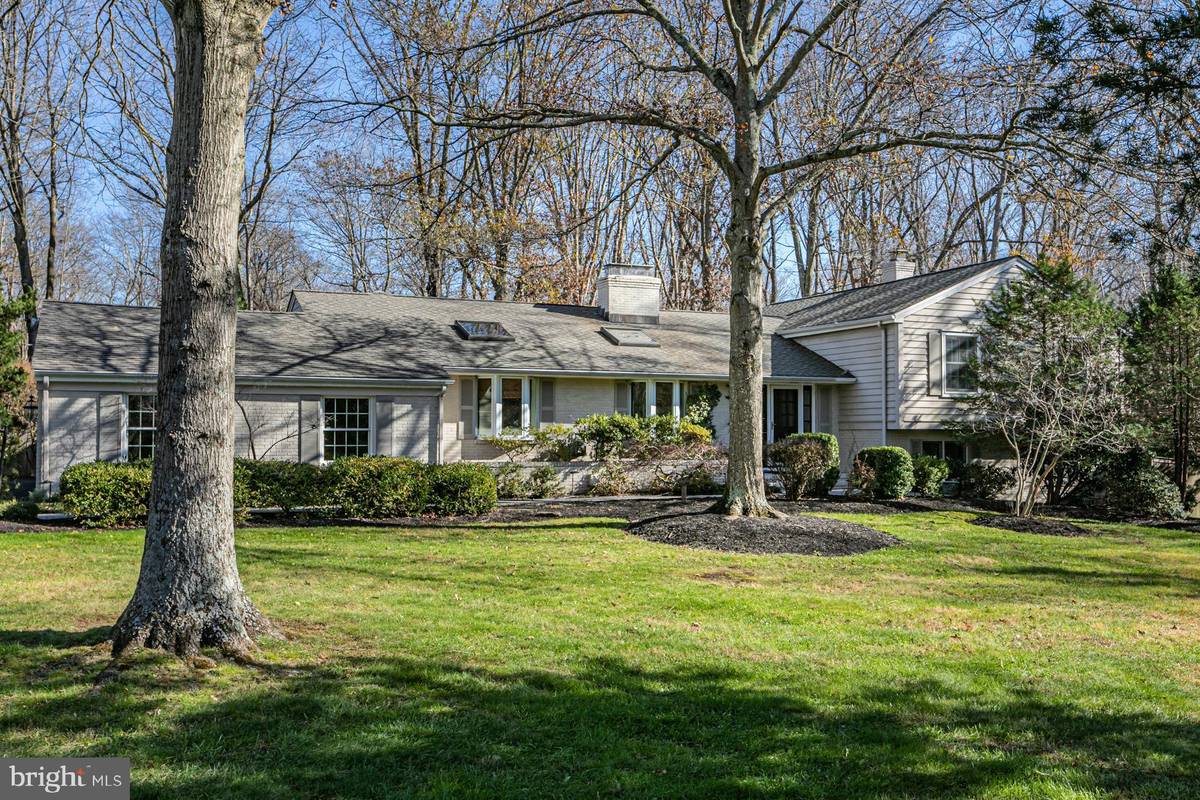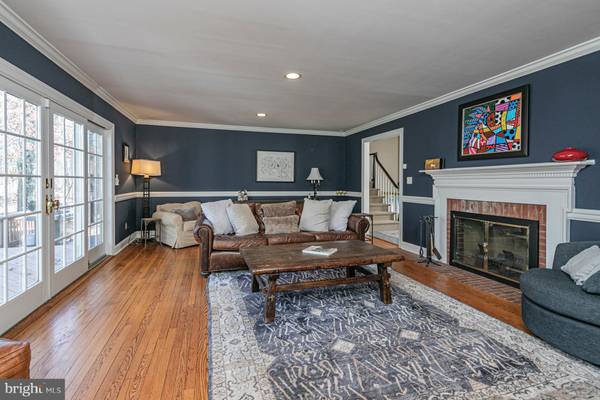$760,000
$795,000
4.4%For more information regarding the value of a property, please contact us for a free consultation.
4 Beds
4 Baths
1.37 Acres Lot
SOLD DATE : 03/26/2021
Key Details
Sold Price $760,000
Property Type Single Family Home
Sub Type Detached
Listing Status Sold
Purchase Type For Sale
Subdivision Elm Ridge Park
MLS Listing ID NJME305412
Sold Date 03/26/21
Style Split Level,Contemporary
Bedrooms 4
Full Baths 3
Half Baths 1
HOA Y/N N
Originating Board BRIGHT
Year Built 1960
Annual Tax Amount $20,074
Tax Year 2020
Lot Size 1.370 Acres
Acres 1.37
Lot Dimensions 0.00 x 0.00
Property Description
On 1.37 scenic acres in long-loved Old Elm Ridge Park, this beautifully improved and expanded 4 bedroom boasts a perfect location moments from downtown Princeton and the natural beauty of Mercer Meadows Park. 5-star entertaining and memory-making begin in an elegant living room, alongside a crackling fire and a bank of glass sliders to a stepped deck. Skylights shower sunshine onto the eat-in kitchen's granite counters, copper sink, and cherry cabinets, but the home's centerpiece is the skylit Great Room and dining room addition, where cathedral ceilings and windowed walls surround entertaining and gathering areas with bright, gracious appeal. Relax and recharge on the deck or in the garden - both with breathtaking vistas of the rolling woods and creek, then end the evening with a movie or a game of darts in the beautifully finished portion of the basement. The 4 bedrooms and 3.5 baths include a guest-perfect suite off a fireside family room, and an upper floor main suite, whose generous size and skylit bath make mornings a treat.
Location
State NJ
County Mercer
Area Hopewell Twp (21106)
Zoning R150
Rooms
Other Rooms Living Room, Dining Room, Primary Bedroom, Sitting Room, Bedroom 2, Bedroom 3, Bedroom 4, Kitchen, Family Room, Foyer, Breakfast Room, Sun/Florida Room, Great Room, Recreation Room, Storage Room
Basement Partial, Partially Finished
Interior
Interior Features Attic/House Fan, Breakfast Area, Built-Ins, Carpet, Crown Moldings, Dining Area, Family Room Off Kitchen, Floor Plan - Open, Formal/Separate Dining Room, Kitchen - Eat-In, Kitchen - Gourmet, Pantry, Recessed Lighting, Skylight(s), Stall Shower, Tub Shower, Upgraded Countertops, Walk-in Closet(s), Window Treatments, Wood Floors
Hot Water Electric
Heating Radiant, Baseboard - Hot Water
Cooling Central A/C
Flooring Carpet, Wood, Tile/Brick
Fireplaces Number 2
Equipment Built-In Range, Dishwasher, Dryer, Oven/Range - Electric, Refrigerator, Washer
Fireplace Y
Appliance Built-In Range, Dishwasher, Dryer, Oven/Range - Electric, Refrigerator, Washer
Heat Source Oil
Laundry Lower Floor
Exterior
Exterior Feature Deck(s)
Garage Garage Door Opener, Garage - Side Entry, Inside Access
Garage Spaces 12.0
Fence Partially
Waterfront N
Water Access N
View Creek/Stream, Scenic Vista, Trees/Woods
Roof Type Asphalt
Accessibility None
Porch Deck(s)
Parking Type Attached Garage, Driveway
Attached Garage 2
Total Parking Spaces 12
Garage Y
Building
Lot Description Backs to Trees, Front Yard, Landscaping, Partly Wooded, Rear Yard, SideYard(s), Sloping, Stream/Creek
Story 2
Sewer On Site Septic
Water Well
Architectural Style Split Level, Contemporary
Level or Stories 2
Additional Building Above Grade, Below Grade
New Construction N
Schools
Elementary Schools Hopewell E.S.
Middle Schools Timberlane
High Schools Hv Central
School District Hopewell Valley Regional Schools
Others
Senior Community No
Tax ID 06-00043 03-00005
Ownership Fee Simple
SqFt Source Assessor
Security Features Security System
Acceptable Financing Cash, Conventional
Listing Terms Cash, Conventional
Financing Cash,Conventional
Special Listing Condition Standard
Read Less Info
Want to know what your home might be worth? Contact us for a FREE valuation!

Our team is ready to help you sell your home for the highest possible price ASAP

Bought with Linda S Twining • Callaway Henderson Sotheby's Int'l-Princeton

"My job is to find and attract mastery-based agents to the office, protect the culture, and make sure everyone is happy! "






