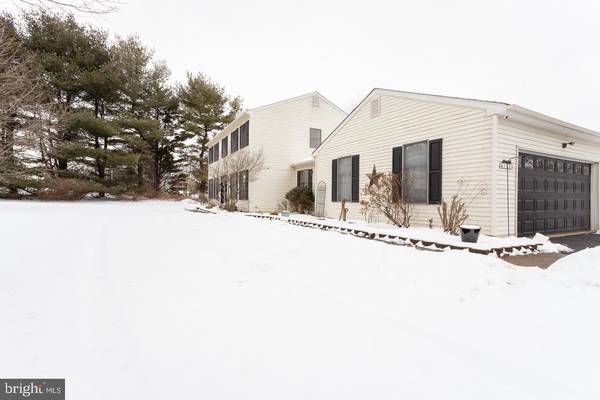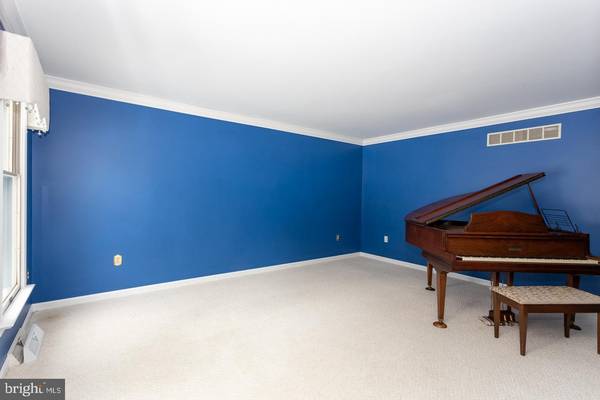$423,000
$450,000
6.0%For more information regarding the value of a property, please contact us for a free consultation.
4 Beds
3 Baths
2,984 SqFt
SOLD DATE : 04/01/2021
Key Details
Sold Price $423,000
Property Type Single Family Home
Sub Type Detached
Listing Status Sold
Purchase Type For Sale
Square Footage 2,984 sqft
Price per Sqft $141
Subdivision None Available
MLS Listing ID PACT524964
Sold Date 04/01/21
Style Colonial
Bedrooms 4
Full Baths 2
Half Baths 1
HOA Y/N N
Abv Grd Liv Area 2,344
Originating Board BRIGHT
Year Built 1988
Annual Tax Amount $7,117
Tax Year 2020
Lot Size 2.000 Acres
Acres 2.0
Lot Dimensions 0.00 x 0.00
Property Description
Welcome home to 100 Lewisville Rd with a private 2 acre lot! This beautiful colonial features main floor laundry, first floor office or 5th bedroom and attached 2 car garage! The living room, family room and finished basement offer plenty of space for entertaining. The second floor has a master suite with updated bathroom, linen closet and walk in closet. Three additional bedrooms with an updated hall bath complete the second floor. During the warmer months enjoy your fenced in, private back yard by relaxing on the deck/patio area or by the pool with spectacular views of the preserved countryside. There is also a run-in shed for all of your furry friends! Some of the many features include energy efficient wood burning fireplace insert, two well maintained storage sheds, above ground pool with deck, running electricity to large shed and pool, a remodeled finished basement in September 2011, new septic system in May 2013, newly paved driveway in June 2016, both second floor bathrooms remodeled November 2019, new carpeting December 2020 and has been recently painted throughout. The home has been pre-inspected showing satisfactory radon and termite inspections and is ready for it's new owners! Schedule your showing today.
Location
State PA
County Chester
Area New London Twp (10371)
Zoning R10
Rooms
Basement Full, Partially Finished, Heated
Interior
Hot Water Electric
Heating Heat Pump(s)
Cooling Central A/C
Fireplaces Number 1
Heat Source Electric
Exterior
Garage Garage Door Opener, Inside Access
Garage Spaces 2.0
Pool Above Ground
Waterfront N
Water Access N
View Pasture
Roof Type Shingle
Accessibility None
Parking Type Attached Garage, Driveway, Off Street
Attached Garage 2
Total Parking Spaces 2
Garage Y
Building
Story 2
Sewer On Site Septic
Water Well
Architectural Style Colonial
Level or Stories 2
Additional Building Above Grade, Below Grade
New Construction N
Schools
School District Avon Grove
Others
Senior Community No
Tax ID 71-01 -0054.0300
Ownership Fee Simple
SqFt Source Assessor
Acceptable Financing Cash, Conventional
Listing Terms Cash, Conventional
Financing Cash,Conventional
Special Listing Condition Standard
Read Less Info
Want to know what your home might be worth? Contact us for a FREE valuation!

Our team is ready to help you sell your home for the highest possible price ASAP

Bought with Roger Minner • RE/MAX Town & Country

"My job is to find and attract mastery-based agents to the office, protect the culture, and make sure everyone is happy! "






