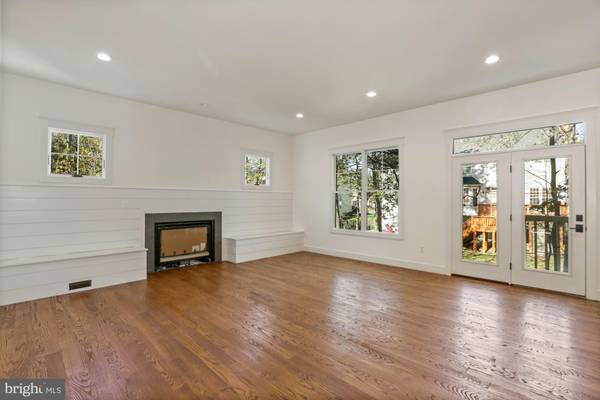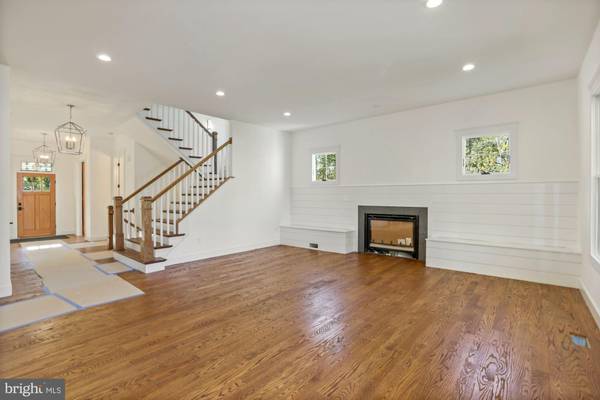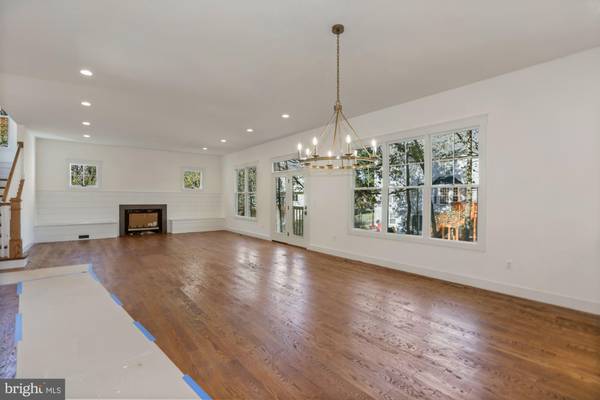$1,225,000
$1,249,000
1.9%For more information regarding the value of a property, please contact us for a free consultation.
5 Beds
5 Baths
5,613 SqFt
SOLD DATE : 04/02/2021
Key Details
Sold Price $1,225,000
Property Type Single Family Home
Sub Type Detached
Listing Status Sold
Purchase Type For Sale
Square Footage 5,613 sqft
Price per Sqft $218
Subdivision Clifton Pines
MLS Listing ID VAFX1141950
Sold Date 04/02/21
Style Traditional,Craftsman
Bedrooms 5
Full Baths 5
HOA Y/N Y
Abv Grd Liv Area 4,006
Originating Board BRIGHT
Year Built 2020
Annual Tax Amount $2,343
Tax Year 2021
Lot Size 8,852 Sqft
Acres 0.2
Property Description
$10,000 seller closing cost credit if buyer uses builders's preferred lender and title company!! Another great floor plan from Collier Homes!!! Home is complete and loaded with high-end upgrades!! ** Please see in the documents section for all of the inclusions that come with this new construction home**-Convenient Location of Western Fairfax County-County of Fairfax Water and Sewer-Underground Utilities includes Natural Gas**EXTERIOR FEATURES include a Slate Front Porch and Steps and Decorative Columns and Railings-Architectural Asphalt Shingle with Limited Lifetime Warranty-Hardieplank siding with Board and Batten Accents-Insulated, Low E Double Pane Windows by Jeld Wen-PVC Exterior Trim-Electrical Outlets and Water Spigots in Front and Rear of House-Landscaped and Sodded Lawn-Concrete Driveways-Concrete or Slate Flagstone Lead WalksINTERIOR FEATURES- Oak Hardwood Floors throughout Entire Main and Upper Levels-Vinyl Plank Flooring throughout Finished Area of Lower Level-Ten Foot Ceilings on First Floor; Nine Foot Ceilings on Basement and Upper Levels-5 Panel Solid Core Colonial Doors with Designer Lever Knobs-Designer Lighting Fixture and Recessed Package-Upgraded Trim Package throughout House-Ceramic Tile Flooring in Laundry**KITCHEN FEATURES include Maple Cabinets with 42 High Wall Cabinets by Diamond Vibe-Natural Granite or Quartz Countertops -Stainless Steel Under mount Double Bowl Sink-Garbage Disposal-Hardwood Flooring-Recessed Lighting**BATHROOM FeaturesMaple or Birch VanityNatural Stone or Quartz Countertop**Kohler Purist in Vibrant Polished Nickel Fixture Package**Lindsey Freestanding Tub by Signature HardwareShower with Glass EnclosureCeramic Tile Floor and Ceramic Tile Shower Walls-Ceramic Tile Flooring in All Full Bathrooms-Ceramic Tile Walls in Shower Baths-All Full Baths FeatureMaple Vanity Cabinets with DrawersGranite or Quartz Countertops Fiberglass Tub or Shower floor Ceramic Tile floor and tub/shower walls-Powder Room FeaturesWhite Pedestal Sink with Kohler Monoblock in Polished Chrome FixturesDecorative Mirror Shower with Glass EnclosureCeramic Tile Floor and Ceramic Tile Shower Walls**ENERGY FEATURES-2x4 Exterior Wall Framing with Exterior House Wrap-R-30 Attic, R-24 perfect fill high density Wall Fiberglass Insulation with Air Stop Package, R-25 Crawlspace-Dual Zone Forced Air Heating and Air Conditioning-50 Gallon Gas Hot Water Heater-Fir Craftsman Front DoorWARRANTYCollier Homes Offers Walk-through Inspections Prior to SettlementAnd a 1 year Home Warranty
Location
State VA
County Fairfax
Zoning 130
Rooms
Other Rooms Living Room, Dining Room, Primary Bedroom, Sitting Room, Bedroom 2, Bedroom 3, Kitchen, Family Room, Breakfast Room, Bedroom 1, Exercise Room, Mud Room, Primary Bathroom, Half Bath, Additional Bedroom
Basement Fully Finished, Windows, Walkout Level
Interior
Interior Features Built-Ins, Breakfast Area, Bar, Attic, Butlers Pantry, Crown Moldings, Family Room Off Kitchen, Floor Plan - Open, Floor Plan - Traditional, Formal/Separate Dining Room, Kitchen - Eat-In, Kitchen - Gourmet, Kitchen - Island, Primary Bath(s), Pantry, Recessed Lighting, Upgraded Countertops, Walk-in Closet(s), Wet/Dry Bar, Wood Floors
Hot Water Natural Gas
Heating Forced Air
Cooling Central A/C
Flooring Hardwood, Ceramic Tile
Fireplaces Number 1
Equipment Built-In Microwave, Cooktop, Dishwasher, Disposal, Exhaust Fan, Oven - Wall, Range Hood, Refrigerator, Washer/Dryer Hookups Only, Water Heater
Fireplace Y
Appliance Built-In Microwave, Cooktop, Dishwasher, Disposal, Exhaust Fan, Oven - Wall, Range Hood, Refrigerator, Washer/Dryer Hookups Only, Water Heater
Heat Source Natural Gas
Exterior
Garage Garage - Front Entry
Garage Spaces 2.0
Waterfront N
Water Access N
Roof Type Architectural Shingle
Accessibility None
Parking Type Attached Garage, Driveway, On Street
Attached Garage 2
Total Parking Spaces 2
Garage Y
Building
Story 3
Sewer Public Sewer
Water Public
Architectural Style Traditional, Craftsman
Level or Stories 3
Additional Building Above Grade, Below Grade
New Construction Y
Schools
School District Fairfax County Public Schools
Others
Pets Allowed Y
Senior Community No
Tax ID 0661 14 0004
Ownership Fee Simple
SqFt Source Assessor
Special Listing Condition Standard
Pets Description Case by Case Basis
Read Less Info
Want to know what your home might be worth? Contact us for a FREE valuation!

Our team is ready to help you sell your home for the highest possible price ASAP

Bought with Keri K. Shull • Optime Realty

"My job is to find and attract mastery-based agents to the office, protect the culture, and make sure everyone is happy! "






