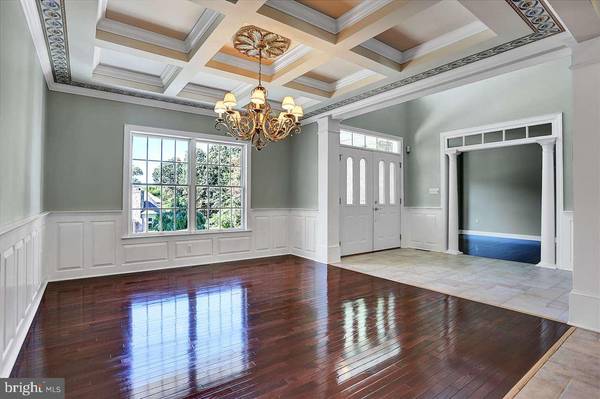$607,000
$625,000
2.9%For more information regarding the value of a property, please contact us for a free consultation.
6 Beds
5 Baths
7,300 SqFt
SOLD DATE : 02/01/2017
Key Details
Sold Price $607,000
Property Type Single Family Home
Sub Type Detached
Listing Status Sold
Purchase Type For Sale
Square Footage 7,300 sqft
Price per Sqft $83
Subdivision Lindenwood
MLS Listing ID 1003220533
Sold Date 02/01/17
Style Traditional
Bedrooms 6
Full Baths 4
Half Baths 1
HOA Fees $16/ann
HOA Y/N Y
Abv Grd Liv Area 5,000
Originating Board GHAR
Year Built 1999
Annual Tax Amount $14,085
Tax Year 2016
Lot Size 0.630 Acres
Acres 0.63
Property Description
Extraordinary Custom Roland Built home in Lindenwood - 12 zone irrigation system, beautiful mature landscaped lot. Freshly painted and move-in ready. 3 car garage, 2 story foyer, stone F/P, wood floors, crown mldg, tray ceilings, Great eat-in kitchen, lrg pantry, island, frml Livng/Dining rm, Library/Study w/ blt-ins, 1st Flr mstr w/ gas F/P, sitting rm, 5 pc. en-suite, WIC, The 2nd flr, 4 bedrms, J&J & full bath, Lrg bonus rm, The L/L, In-law suite, media rm, kitchenette, Sauna, Rinnai wtr htr. A Must see.
Location
State PA
County Cumberland
Area Upper Allen Twp (14442)
Rooms
Other Rooms Dining Room, Primary Bedroom, Bedroom 2, Bedroom 3, Bedroom 4, Bedroom 5, Kitchen, Den, Library, Foyer, Breakfast Room, Bedroom 1, Great Room, In-Law/auPair/Suite, Laundry, Other, Storage Room, Bonus Room
Basement Daylight, Partial, Walkout Level, Fully Finished, Full, Poured Concrete
Interior
Interior Features WhirlPool/HotTub, Breakfast Area, Formal/Separate Dining Room
Heating Forced Air
Cooling Central A/C
Fireplaces Number 1
Fireplaces Type Gas/Propane
Equipment Central Vacuum, Oven - Wall, Microwave, Dishwasher, Refrigerator, Washer, Dryer, Water Conditioner - Owned, Surface Unit
Fireplace Y
Appliance Central Vacuum, Oven - Wall, Microwave, Dishwasher, Refrigerator, Washer, Dryer, Water Conditioner - Owned, Surface Unit
Heat Source Natural Gas
Exterior
Exterior Feature Balcony, Patio(s), Porch(es)
Garage Garage Door Opener, Garage - Side Entry
Garage Spaces 3.0
Waterfront N
Water Access N
Roof Type Composite
Porch Balcony, Patio(s), Porch(es)
Road Frontage Boro/Township, City/County
Parking Type Driveway, Attached Garage
Attached Garage 3
Total Parking Spaces 3
Garage Y
Building
Lot Description Sloping, Trees/Wooded
Story 2
Water Public
Architectural Style Traditional
Level or Stories 2
Additional Building Above Grade, Below Grade
New Construction N
Schools
High Schools Mechanicsburg Area
School District Mechanicsburg Area
Others
Senior Community No
Tax ID 42271890182
Ownership Other
SqFt Source Estimated
Security Features Smoke Detector,Security System
Acceptable Financing Conventional, VA, FHA, Cash
Listing Terms Conventional, VA, FHA, Cash
Financing Conventional,VA,FHA,Cash
Special Listing Condition Standard
Read Less Info
Want to know what your home might be worth? Contact us for a FREE valuation!

Our team is ready to help you sell your home for the highest possible price ASAP

Bought with Tim B. Clouser • RE/MAX Realty Select

"My job is to find and attract mastery-based agents to the office, protect the culture, and make sure everyone is happy! "






