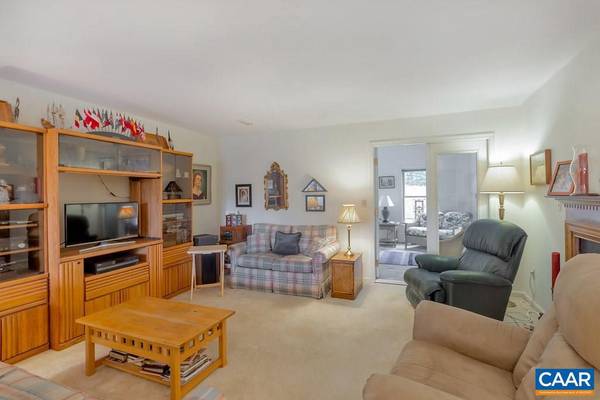$407,000
$429,000
5.1%For more information regarding the value of a property, please contact us for a free consultation.
3 Beds
3 Baths
3,650 SqFt
SOLD DATE : 10/02/2018
Key Details
Sold Price $407,000
Property Type Single Family Home
Sub Type Detached
Listing Status Sold
Purchase Type For Sale
Square Footage 3,650 sqft
Price per Sqft $111
Subdivision Unknown
MLS Listing ID 579659
Sold Date 10/02/18
Style Ranch/Rambler,Traditional
Bedrooms 3
Full Baths 3
HOA Fees $21/ann
HOA Y/N Y
Abv Grd Liv Area 1,988
Originating Board CAAR
Year Built 1988
Annual Tax Amount $3,277
Tax Year 2018
Lot Size 0.320 Acres
Acres 0.32
Property Description
Meticulously maintained one level Home with lots of charm, conveniently located in the desirable Raintree community, just minutes to all things Charlottesville. Boasting many recent upgrades including a brand new Kitchen, new Bathrooms complete with Cherry cabinets, Corian counters, Kitchen pantry, hardwood & tile flooring, a gorgeous Sun Room with adjoining expansive, maintenance-free back deck, each overlooking the tastefully landscaped private backyard. The sprawling finished basement is complete with a spacious & well furnished family room, rec room and game room with pooltable, ping-pong and air-hockey tables! All in a beautiful, peaceful and exceptionally well landscaped cul-de-sac setting with private backyard that backs to the woods,Cherry Cabinets,Solid Surface Counter,Wood Cabinets,Fireplace in Family Room
Location
State VA
County Albemarle
Zoning R-2
Rooms
Other Rooms Living Room, Dining Room, Primary Bedroom, Kitchen, Family Room, Sun/Florida Room, Laundry, Recreation Room, Utility Room, Primary Bathroom, Full Bath, Additional Bedroom
Basement Fully Finished, Full, Heated, Interior Access, Windows
Main Level Bedrooms 3
Interior
Interior Features Walk-in Closet(s), WhirlPool/HotTub, Pantry, Recessed Lighting, Entry Level Bedroom, Primary Bath(s)
Heating Baseboard, Central, Heat Pump(s)
Cooling Central A/C, Heat Pump(s)
Flooring Carpet, Ceramic Tile, Hardwood, Laminated, Vinyl
Fireplaces Number 1
Fireplaces Type Brick, Wood
Equipment Dryer, Washer/Dryer Hookups Only, Washer, Dishwasher, Oven/Range - Electric, Microwave, Refrigerator
Fireplace Y
Window Features Screens
Appliance Dryer, Washer/Dryer Hookups Only, Washer, Dishwasher, Oven/Range - Electric, Microwave, Refrigerator
Heat Source Wood, None
Exterior
Exterior Feature Deck(s), Patio(s), Porch(es)
Garage Other, Garage - Front Entry
View Other, Trees/Woods, Courtyard, Garden/Lawn
Roof Type Composite
Accessibility Grab Bars Mod
Porch Deck(s), Patio(s), Porch(es)
Road Frontage Public
Parking Type Attached Garage
Attached Garage 2
Garage Y
Building
Lot Description Landscaping, Private, Sloping, Open, Partly Wooded, Secluded, Cul-de-sac
Story 1
Foundation Block
Sewer Public Sewer
Water Public
Architectural Style Ranch/Rambler, Traditional
Level or Stories 1
Additional Building Above Grade, Below Grade
Structure Type High
New Construction N
Schools
Elementary Schools Woodbrook
High Schools Albemarle
School District Albemarle County Public Schools
Others
HOA Fee Include Trash
Ownership Other
Security Features Smoke Detector
Special Listing Condition Standard
Read Less Info
Want to know what your home might be worth? Contact us for a FREE valuation!

Our team is ready to help you sell your home for the highest possible price ASAP

Bought with JIM MCVAY • HOWARD HANNA ROY WHEELER REALTY - CHARLOTTESVILLE

"My job is to find and attract mastery-based agents to the office, protect the culture, and make sure everyone is happy! "






