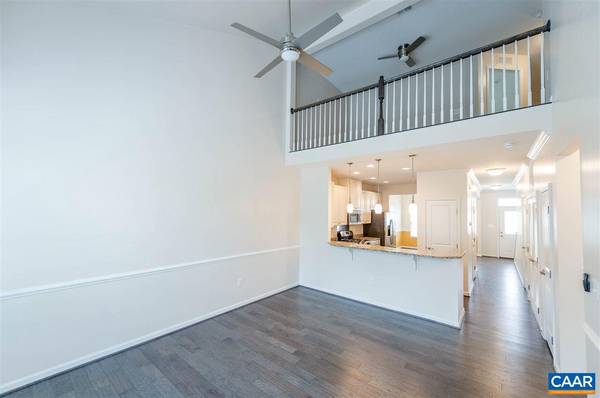$390,000
$395,000
1.3%For more information regarding the value of a property, please contact us for a free consultation.
4 Beds
4 Baths
2,873 SqFt
SOLD DATE : 11/07/2018
Key Details
Sold Price $390,000
Property Type Townhouse
Sub Type End of Row/Townhouse
Listing Status Sold
Purchase Type For Sale
Square Footage 2,873 sqft
Price per Sqft $135
Subdivision Dunlora Forest
MLS Listing ID 581479
Sold Date 11/07/18
Style Other
Bedrooms 4
Full Baths 3
Half Baths 1
HOA Fees $108/qua
HOA Y/N Y
Abv Grd Liv Area 1,938
Originating Board CAAR
Year Built 2014
Annual Tax Amount $2,909
Tax Year 2018
Lot Size 6,534 Sqft
Acres 0.15
Property Description
Enjoy Dunlora Forest! Located conveniently between the Historic Downtown Mall and the shops, stores and restaurants of the 29 Corridor. This home is located at the end of the cul de sac and has a private back yard setting with landscaping. Lawn care, snow removal, playground, and trash provided by HOA make this home a carefree experience. The Glyndon Villa Model w/ stone/Hardiplank, granite, 42" white wood cabinets, GE stainless steel appliances, hardwood floors, large walk-in closets, luxury first floor owners suite. Finished terrace level provides a wonderful space to get away and includes a guests suite. 100% Energy Star Certified Builder-Home Tested & HERS Scored for Guaranteed Energy Efficiency!,Granite Counter,Maple Cabinets
Location
State VA
County Albemarle
Zoning PUD
Rooms
Other Rooms Living Room, Dining Room, Primary Bedroom, Kitchen, Family Room, Laundry, Loft, Primary Bathroom, Full Bath, Half Bath, Additional Bedroom
Basement Fully Finished, Interior Access, Windows
Main Level Bedrooms 1
Interior
Interior Features Breakfast Area, Entry Level Bedroom
Heating Central, Forced Air
Cooling Central A/C
Flooring Carpet, Ceramic Tile, Wood
Fireplaces Number 1
Fireplaces Type Gas/Propane
Equipment Washer/Dryer Hookups Only, Dishwasher, Disposal, Oven/Range - Gas, Microwave, Refrigerator, Energy Efficient Appliances
Fireplace Y
Window Features Insulated,Low-E,Double Hung
Appliance Washer/Dryer Hookups Only, Dishwasher, Disposal, Oven/Range - Gas, Microwave, Refrigerator, Energy Efficient Appliances
Heat Source Natural Gas
Exterior
Exterior Feature Patio(s)
Garage Other, Garage - Front Entry
Amenities Available Tot Lots/Playground, Jog/Walk Path
Roof Type Architectural Shingle
Accessibility None
Porch Patio(s)
Parking Type Attached Garage
Attached Garage 1
Garage Y
Building
Lot Description Sloping
Story 2
Foundation Concrete Perimeter
Sewer Public Sewer
Water Public
Architectural Style Other
Level or Stories 2
Additional Building Above Grade, Below Grade
New Construction N
Schools
Elementary Schools Agnor-Hurt
Middle Schools Burley
High Schools Albemarle
School District Albemarle County Public Schools
Others
HOA Fee Include Common Area Maintenance,Ext Bldg Maint,Insurance,Management,Snow Removal,Trash,Lawn Maintenance
Ownership Other
Special Listing Condition Standard
Read Less Info
Want to know what your home might be worth? Contact us for a FREE valuation!

Our team is ready to help you sell your home for the highest possible price ASAP

Bought with BETTY C. THOMAS • LONG & FOSTER - CHARLOTTESVILLE

"My job is to find and attract mastery-based agents to the office, protect the culture, and make sure everyone is happy! "






