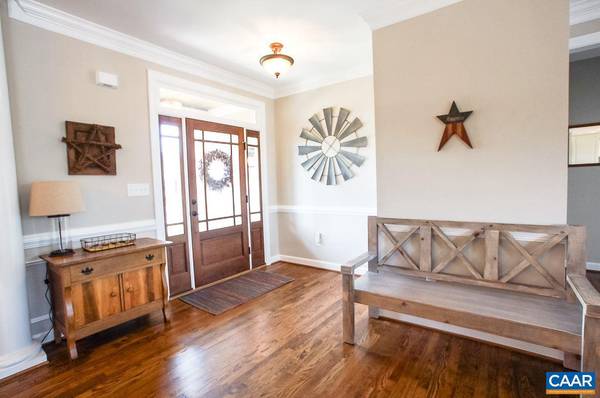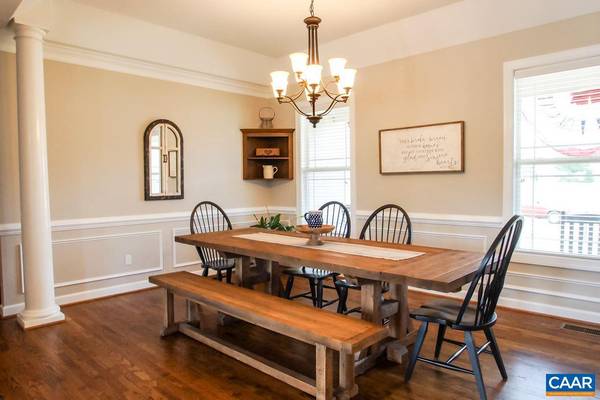$480,900
$484,900
0.8%For more information regarding the value of a property, please contact us for a free consultation.
4 Beds
3 Baths
3,906 SqFt
SOLD DATE : 01/22/2019
Key Details
Sold Price $480,900
Property Type Single Family Home
Sub Type Detached
Listing Status Sold
Purchase Type For Sale
Square Footage 3,906 sqft
Price per Sqft $123
Subdivision Spring Creek
MLS Listing ID 578885
Sold Date 01/22/19
Style Craftsman
Bedrooms 4
Full Baths 3
Condo Fees $200
HOA Fees $123/mo
HOA Y/N Y
Abv Grd Liv Area 2,306
Originating Board CAAR
Year Built 2015
Annual Tax Amount $3,196
Tax Year 2018
Lot Size 9,147 Sqft
Acres 0.21
Property Description
Ready to move in! One level living, light filled open floor plan is ideal for entertaining. Recessed lighting, high ceilings, spacious bedrooms, huge master suite with coffered ceiling, large walk-in closet and spa inspired bathroom with dual vanities, seamless shower and deep soaking tub. Kitchen features awesome island with breakfast bar, farm sink, under cabinet accent lighting, granite & plenty of storage. Finished basement is huge! Additional bedroom, full bath, den & open combination room offer a very flexible space. Easily access the custom stamped concrete patio with built in fire-pit & corn-hole boards this summer! Custom shed & mature landscaping.,Granite Counter,White Cabinets,Fireplace in Living Room
Location
State VA
County Louisa
Rooms
Other Rooms Living Room, Dining Room, Primary Bedroom, Kitchen, Den, Foyer, Great Room, Laundry, Utility Room, Full Bath, Additional Bedroom
Basement Fully Finished, Full, Interior Access, Outside Entrance, Walkout Level, Windows
Main Level Bedrooms 3
Interior
Interior Features Walk-in Closet(s), Breakfast Area, Kitchen - Eat-In, Kitchen - Island, Pantry, Recessed Lighting, Entry Level Bedroom
Heating Central, Heat Pump(s)
Cooling Central A/C, Heat Pump(s)
Flooring Carpet, Ceramic Tile, Hardwood
Fireplaces Number 1
Fireplaces Type Gas/Propane
Equipment Water Conditioner - Owned, Dryer, Washer/Dryer Hookups Only, Washer, Dishwasher, Disposal, Oven/Range - Gas, Microwave, Refrigerator, Energy Efficient Appliances
Fireplace Y
Window Features Insulated,Low-E,Screens,Double Hung,Transom
Appliance Water Conditioner - Owned, Dryer, Washer/Dryer Hookups Only, Washer, Dishwasher, Disposal, Oven/Range - Gas, Microwave, Refrigerator, Energy Efficient Appliances
Exterior
Exterior Feature Deck(s), Patio(s), Porch(es)
Garage Other, Garage - Front Entry
Fence Invisible
Amenities Available Club House, Tot Lots/Playground, Security, Tennis Courts, Bar/Lounge, Basketball Courts, Community Center, Dining Rooms, Exercise Room, Golf Club, Meeting Room, Picnic Area, Swimming Pool, Sauna, Jog/Walk Path, Gated Community
View Other
Roof Type Architectural Shingle
Accessibility None
Porch Deck(s), Patio(s), Porch(es)
Parking Type Attached Garage
Attached Garage 2
Garage Y
Building
Lot Description Landscaping, Sloping, Open
Story 1
Foundation Concrete Perimeter
Sewer Public Sewer
Water Public
Architectural Style Craftsman
Level or Stories 1
Additional Building Above Grade, Below Grade
Structure Type 9'+ Ceilings,Tray Ceilings
New Construction N
Schools
Elementary Schools Moss-Nuckols
Middle Schools Louisa
High Schools Louisa
School District Louisa County Public Schools
Others
HOA Fee Include Common Area Maintenance,Health Club,Insurance,Pool(s),Road Maintenance,Sauna,Snow Removal,Trash
Ownership Other
Security Features Security System,24 hour security,Security Gate,Smoke Detector
Special Listing Condition Standard
Read Less Info
Want to know what your home might be worth? Contact us for a FREE valuation!

Our team is ready to help you sell your home for the highest possible price ASAP

Bought with ARLEEN YOBS • NEST REALTY GROUP

"My job is to find and attract mastery-based agents to the office, protect the culture, and make sure everyone is happy! "






