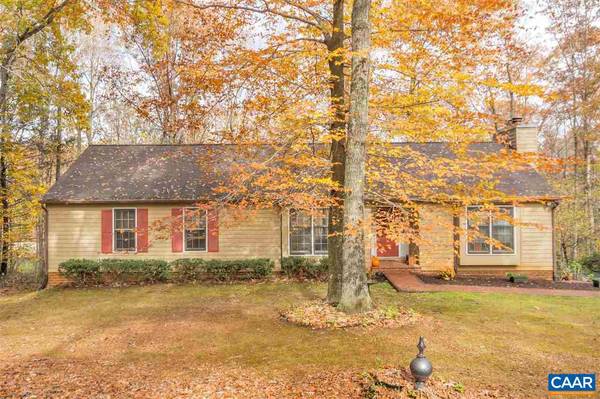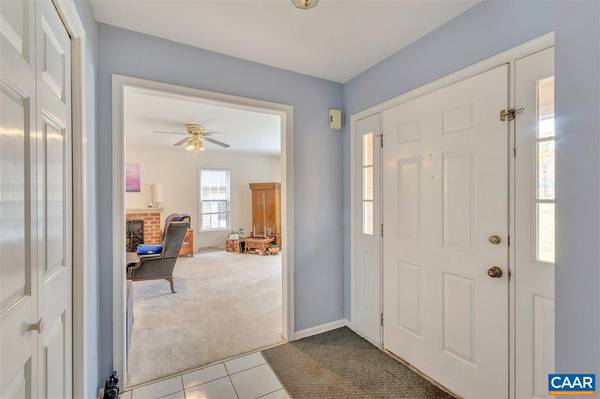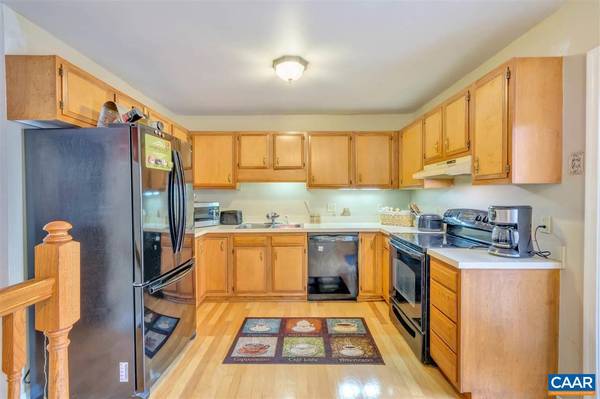$321,000
$324,900
1.2%For more information regarding the value of a property, please contact us for a free consultation.
4 Beds
3 Baths
3,010 SqFt
SOLD DATE : 12/18/2018
Key Details
Sold Price $321,000
Property Type Single Family Home
Sub Type Detached
Listing Status Sold
Purchase Type For Sale
Square Footage 3,010 sqft
Price per Sqft $106
Subdivision Earlysville Forest
MLS Listing ID 568476
Sold Date 12/18/18
Style Ranch/Rambler
Bedrooms 4
Full Baths 2
Half Baths 1
HOA Fees $14/ann
HOA Y/N Y
Abv Grd Liv Area 1,594
Originating Board CAAR
Year Built 1986
Annual Tax Amount $2,863
Tax Year 2017
Lot Size 1.380 Acres
Acres 1.38
Property Description
Lovely one level living on 1.38 acres. You will not want to miss this spacious 4 bed, 2 full bath, 1 half-bath home with hardwood floors, eat in kitchen, family room and rec room that is part of the huge professionally finished basement. Home has 2 wood burning fireplaces and peaceful deck. Walk the nature trail system and you will know why Earlysville Forest is the best kept secret in Cville. NGIC/DIA perfect and 7-8 minutes from Hollymead Towncenter (Harris Teeter, Target, Starbucks, and Panera to name a few. 12 minutes C'ville. NEW HVAC Heat & AC system July 2017. NEW Septic Pump and cleaned out May 2017. Roof was replaced in 2007.,Formica Counter,Wood Cabinets,Fireplace in Basement,Fireplace in Living Room
Location
State VA
County Albemarle
Zoning R-1
Rooms
Other Rooms Living Room, Dining Room, Kitchen, Family Room, Laundry, Recreation Room, Full Bath, Half Bath, Additional Bedroom
Basement Fully Finished, Full, Outside Entrance, Walkout Level
Main Level Bedrooms 3
Interior
Interior Features Walk-in Closet(s), Kitchen - Eat-In, Pantry, Entry Level Bedroom
Heating Central, Heat Pump(s)
Cooling Central A/C
Flooring Carpet, Ceramic Tile, Hardwood
Fireplaces Number 2
Fireplaces Type Brick, Wood
Equipment Dryer, Washer, Dishwasher, Disposal, Oven/Range - Electric
Fireplace Y
Appliance Dryer, Washer, Dishwasher, Disposal, Oven/Range - Electric
Exterior
Exterior Feature Deck(s), Porch(es)
Garage Other, Garage - Front Entry, Oversized
Roof Type Composite
Accessibility None
Porch Deck(s), Porch(es)
Parking Type Detached Garage
Garage Y
Building
Lot Description Landscaping, Partly Wooded, Private
Story 1
Foundation Brick/Mortar
Sewer Septic Exists
Water Well
Architectural Style Ranch/Rambler
Level or Stories 1
Additional Building Above Grade, Below Grade
New Construction N
Schools
Elementary Schools Broadus Wood
High Schools Albemarle
School District Albemarle County Public Schools
Others
Ownership Other
Special Listing Condition Standard
Read Less Info
Want to know what your home might be worth? Contact us for a FREE valuation!

Our team is ready to help you sell your home for the highest possible price ASAP

Bought with PAT RANNIGAN • ASSOCIATED BROKERS REALTY, LLC

"My job is to find and attract mastery-based agents to the office, protect the culture, and make sure everyone is happy! "






