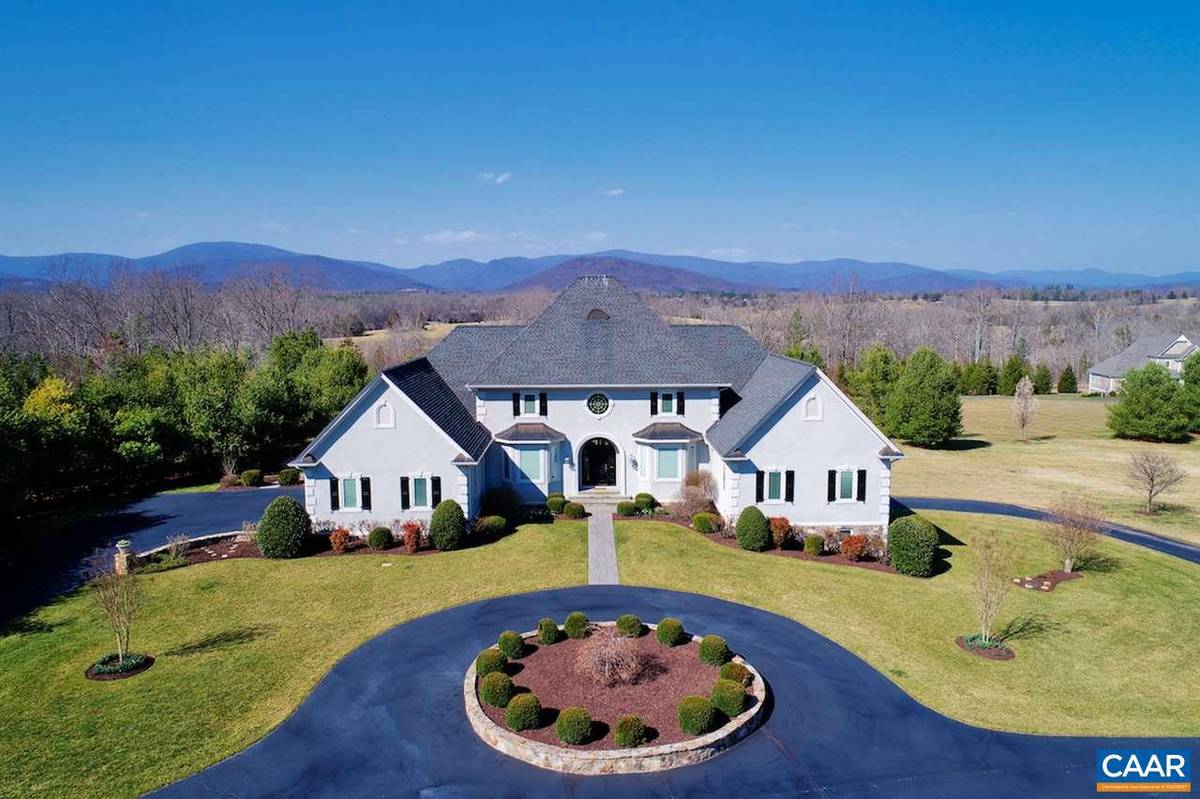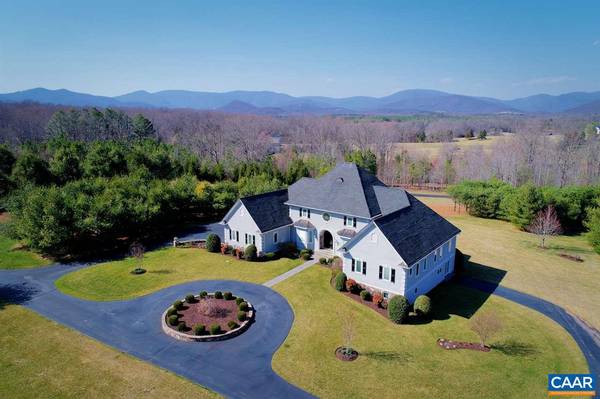$1,040,000
$1,125,000
7.6%For more information regarding the value of a property, please contact us for a free consultation.
4 Beds
4 Baths
4,301 SqFt
SOLD DATE : 04/30/2018
Key Details
Sold Price $1,040,000
Property Type Single Family Home
Sub Type Detached
Listing Status Sold
Purchase Type For Sale
Square Footage 4,301 sqft
Price per Sqft $241
Subdivision Indian Springs
MLS Listing ID 571627
Sold Date 04/30/18
Style French
Bedrooms 4
Full Baths 3
Half Baths 1
HOA Fees $49/ann
HOA Y/N Y
Abv Grd Liv Area 4,301
Originating Board CAAR
Year Built 2007
Annual Tax Amount $8,903
Tax Year 2017
Lot Size 3.540 Acres
Acres 3.54
Property Description
Jaw-dropping panoramic Blue Ridge views unfold the moment you enter the 2-story foyer with graceful curving staircase in this distinctive French Provincial manor in Indian Springs. Exquisitely appointed throughout, this home epitomizes luxury from the sumptuous master suite with exercise room, dressing room & bath with separate jacuzzi tub/steam shower room, water closet & vanity room to the stunning gourmet kitchen with commercial grade Thermador range, Subzero refrigerator, wine cooler, huge marble-topped island & breakfast/sunroom where you can soak in the views. An enormous, unfinished basement has potential for major expansion of the home. Many features: main level sound system; central vac; security; irrigation, whole-house generator.,Glass Front Cabinets,Granite Counter,Maple Cabinets,Fireplace in Family Room
Location
State VA
County Albemarle
Zoning R
Rooms
Other Rooms Living Room, Dining Room, Primary Bedroom, Kitchen, Family Room, Foyer, Breakfast Room, Exercise Room, Laundry, Office, Utility Room, Full Bath, Half Bath, Additional Bedroom
Basement Full, Heated, Interior Access, Outside Entrance, Unfinished, Walkout Level, Windows
Main Level Bedrooms 1
Interior
Interior Features Central Vacuum, Central Vacuum, Walk-in Closet(s), WhirlPool/HotTub, Breakfast Area, Kitchen - Eat-In, Kitchen - Island, Pantry, Recessed Lighting, Wine Storage, Entry Level Bedroom, Primary Bath(s)
Heating Forced Air, Heat Pump(s)
Cooling Programmable Thermostat, Central A/C, Heat Pump(s)
Flooring Carpet, Ceramic Tile, Hardwood
Fireplaces Number 1
Fireplaces Type Gas/Propane
Equipment Water Conditioner - Owned, Dryer, Washer, Commercial Range, Dishwasher, Disposal, Oven - Double, Oven/Range - Gas, Microwave, Refrigerator, Indoor Grill, Energy Efficient Appliances
Fireplace Y
Window Features Casement,Screens,Transom
Appliance Water Conditioner - Owned, Dryer, Washer, Commercial Range, Dishwasher, Disposal, Oven - Double, Oven/Range - Gas, Microwave, Refrigerator, Indoor Grill, Energy Efficient Appliances
Heat Source Other, Propane - Owned
Exterior
Exterior Feature Deck(s)
Garage Other, Garage - Side Entry
View Mountain, Pasture, Panoramic
Roof Type Composite
Accessibility Grab Bars Mod, Kitchen Mod
Porch Deck(s)
Parking Type Attached Garage
Attached Garage 3
Garage Y
Building
Lot Description Landscaping, Level, Private, Open, Sloping, Cul-de-sac
Story 2
Foundation Concrete Perimeter
Sewer Septic Exists
Water Well
Architectural Style French
Level or Stories 2
Additional Building Above Grade, Below Grade
Structure Type High,9'+ Ceilings
New Construction N
Schools
Elementary Schools Broadus Wood
High Schools Albemarle
School District Albemarle County Public Schools
Others
Ownership Other
Security Features Security System
Special Listing Condition Standard
Read Less Info
Want to know what your home might be worth? Contact us for a FREE valuation!

Our team is ready to help you sell your home for the highest possible price ASAP

Bought with SABINA MARTIN • REAL ESTATE III - WEST

"My job is to find and attract mastery-based agents to the office, protect the culture, and make sure everyone is happy! "






