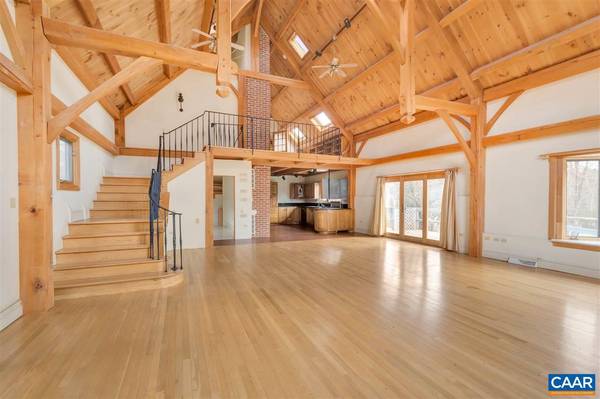$451,843
$465,000
2.8%For more information regarding the value of a property, please contact us for a free consultation.
4 Beds
4 Baths
2,918 SqFt
SOLD DATE : 09/26/2018
Key Details
Sold Price $451,843
Property Type Single Family Home
Sub Type Detached
Listing Status Sold
Purchase Type For Sale
Square Footage 2,918 sqft
Price per Sqft $154
Subdivision Unknown
MLS Listing ID 574252
Sold Date 09/26/18
Style Post & Beam
Bedrooms 4
Full Baths 3
Half Baths 1
HOA Y/N N
Abv Grd Liv Area 2,918
Originating Board CAAR
Year Built 1993
Annual Tax Amount $4,772
Tax Year 2018
Lot Size 19.060 Acres
Acres 19.06
Property Description
Stunning custom built Post & Beam home on 19.06 acres in Blenheim. The 4 bedroom home features a sensational great room with soaring cathedral ceiling, hardwood and tile flooring, 1st floor master w/Florida room and loft. Large kitchen w/gas range opens to the great room. An abundance of windows makes the home open and bright. Full walk-up unfinished basement w/woodstove perfect for shop & storage. Detached 3 car garage. 1600sqft studio with 2 full baths, 2 utility sinks, Tulikivi woodstove and fireplace. Amazing property both open and wooded is fully fenced, separate .93 acre parcel, and division rights. Distinct open & wooded paddocks perfect for animals. 17 minutes to the new Wegmans and Charlottesville. Minutes to wineries & breweries.,Granite Counter,Oak Cabinets,Fireplace in Basement
Location
State VA
County Albemarle
Zoning R-A
Rooms
Other Rooms Primary Bedroom, Kitchen, Foyer, Great Room, Loft, Utility Room, Full Bath, Half Bath, Additional Bedroom
Basement Full, Heated, Interior Access, Outside Entrance, Unfinished, Windows
Main Level Bedrooms 2
Interior
Interior Features Central Vacuum, Central Vacuum, Skylight(s), Wood Stove, Entry Level Bedroom, Primary Bath(s)
Heating Central, Forced Air, Heat Pump(s)
Cooling Central A/C, Heat Pump(s)
Flooring Ceramic Tile, Hardwood
Equipment Dryer, Washer, Oven/Range - Gas, Refrigerator
Fireplace N
Window Features Insulated,Screens
Appliance Dryer, Washer, Oven/Range - Gas, Refrigerator
Heat Source Electric, Propane - Owned
Exterior
Exterior Feature Porch(es)
Fence Barbed Wire, Board, Wire, Fully
View Trees/Woods, Garden/Lawn
Roof Type Architectural Shingle
Accessibility None
Porch Porch(es)
Road Frontage Public
Parking Type Detached Garage
Garage Y
Building
Lot Description Sloping, Partly Wooded
Story 2
Foundation Concrete Perimeter
Sewer Septic Exists
Water Well
Architectural Style Post & Beam
Level or Stories 2
Additional Building Above Grade, Below Grade
Structure Type 9'+ Ceilings,Vaulted Ceilings,Cathedral Ceilings
New Construction N
Schools
Elementary Schools Scottsville
Middle Schools Walton
High Schools Monticello
School District Albemarle County Public Schools
Others
Ownership Other
Security Features Smoke Detector
Horse Feature Paddock
Special Listing Condition Standard
Read Less Info
Want to know what your home might be worth? Contact us for a FREE valuation!

Our team is ready to help you sell your home for the highest possible price ASAP

Bought with KAREN KEHOE • RE/MAX GATEWAY

"My job is to find and attract mastery-based agents to the office, protect the culture, and make sure everyone is happy! "






