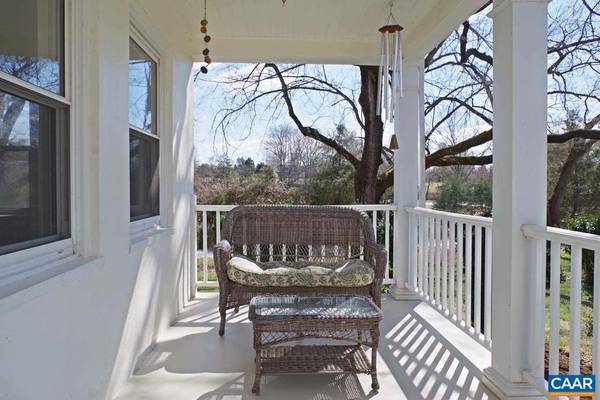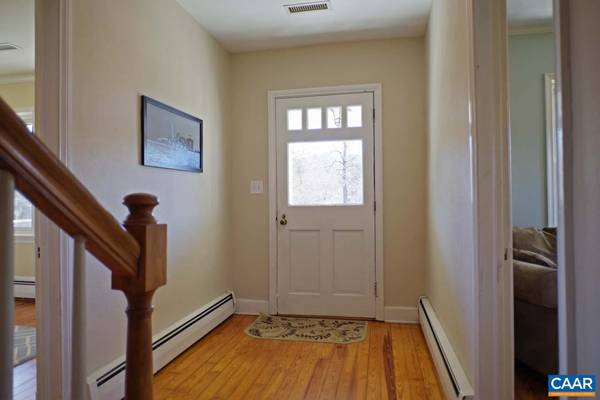$399,200
$390,000
2.4%For more information regarding the value of a property, please contact us for a free consultation.
3 Beds
2 Baths
1,742 SqFt
SOLD DATE : 05/11/2018
Key Details
Sold Price $399,200
Property Type Single Family Home
Sub Type Detached
Listing Status Sold
Purchase Type For Sale
Square Footage 1,742 sqft
Price per Sqft $229
Subdivision Unknown
MLS Listing ID 573525
Sold Date 05/11/18
Style Bungalow,Cottage
Bedrooms 3
Full Baths 2
HOA Y/N N
Abv Grd Liv Area 1,742
Originating Board CAAR
Year Built 1940
Annual Tax Amount $2,670
Tax Year 2018
Lot Size 2.000 Acres
Acres 2.0
Property Description
Enjoy beautiful mountain & pond views from Harvest Manor, built in 1940 but fully updated in Western Albemarle. Situated on a 2 acre lot with mature landscaping, this home boasts its original character, including the hard wood floors, but has an updated kitchen, living room & bathrooms. Kitchen has granite countertops & a breakfast bar. Master bedroom, full bath & laundry are all on the first floor. Two additional bedrooms & a full bath on 2nd floor. Only 15 minutes to UVA, 5 minutes to Crozet & close to popular wineries & breweries. The huge side deck & patio are perfect for entertaining & the unfinished basement offers tons of storage space. Roof, heat/ac, plumbing, hot water heater also recently replaced. Whole house generator conveys!,Granite Counter,White Cabinets,Wood Cabinets
Location
State VA
County Albemarle
Zoning R-1
Rooms
Other Rooms Living Room, Dining Room, Primary Bedroom, Kitchen, Foyer, Laundry, Mud Room, Full Bath, Additional Bedroom
Basement Full, Unfinished
Main Level Bedrooms 1
Interior
Interior Features Breakfast Area, Entry Level Bedroom
Heating Baseboard, Central, Hot Water
Cooling Central A/C
Flooring Ceramic Tile, Hardwood
Equipment Dryer, Washer/Dryer Hookups Only, Washer, Dishwasher, Oven/Range - Electric, Microwave, Refrigerator
Fireplace N
Window Features Double Hung,Insulated,Vinyl Clad
Appliance Dryer, Washer/Dryer Hookups Only, Washer, Dishwasher, Oven/Range - Electric, Microwave, Refrigerator
Heat Source Electric, Oil
Exterior
Exterior Feature Deck(s), Patio(s), Porch(es)
View Garden/Lawn
Roof Type Architectural Shingle
Accessibility None
Porch Deck(s), Patio(s), Porch(es)
Garage N
Building
Lot Description Landscaping, Sloping, Secluded
Story 1.5
Foundation Block
Sewer Septic Exists
Water Well
Architectural Style Bungalow, Cottage
Level or Stories 1.5
Additional Building Above Grade, Below Grade
Structure Type High
New Construction N
Schools
Elementary Schools Brownsville
Middle Schools Henley
High Schools Western Albemarle
School District Albemarle County Public Schools
Others
Senior Community No
Ownership Other
Special Listing Condition Standard
Read Less Info
Want to know what your home might be worth? Contact us for a FREE valuation!

Our team is ready to help you sell your home for the highest possible price ASAP

Bought with LINDA I. STANTON • ERA BILL MAY REALTY CO.

"My job is to find and attract mastery-based agents to the office, protect the culture, and make sure everyone is happy! "






