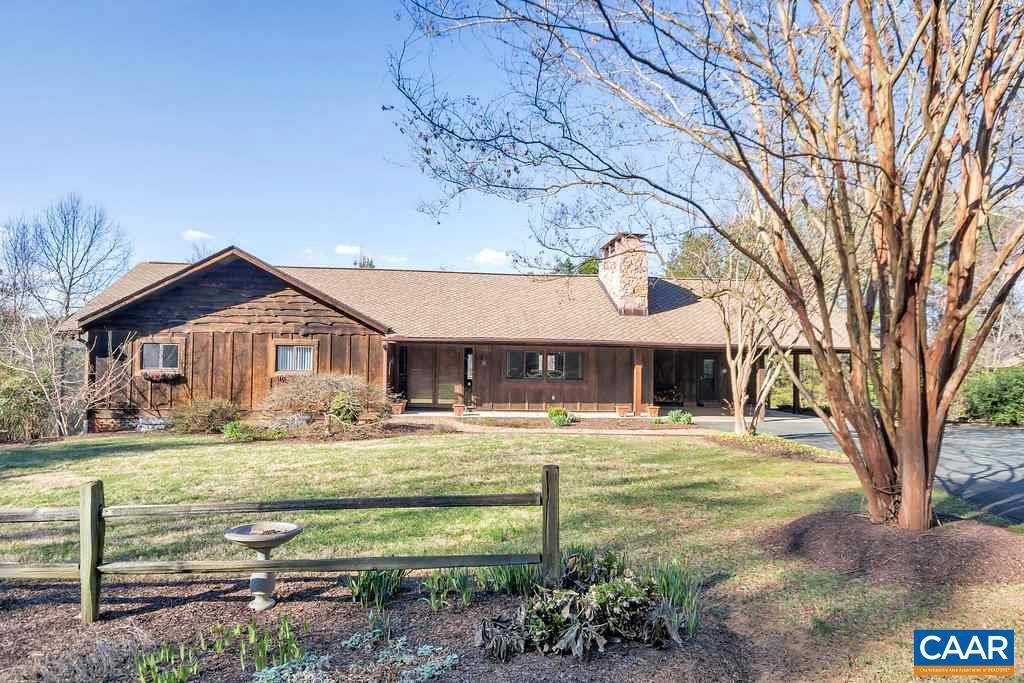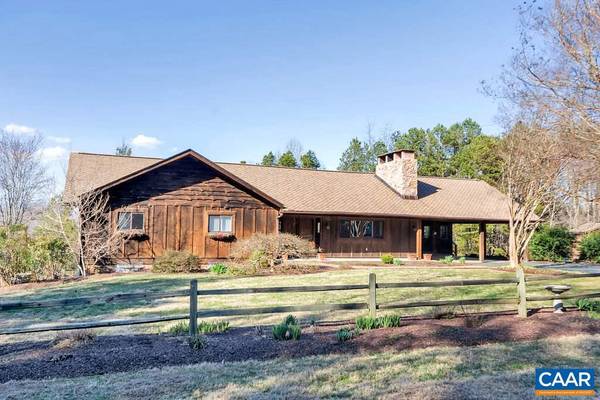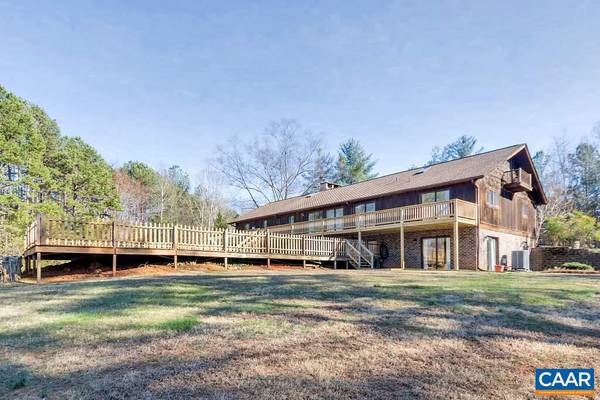$450,000
$449,900
For more information regarding the value of a property, please contact us for a free consultation.
4 Beds
4 Baths
3,835 SqFt
SOLD DATE : 07/11/2018
Key Details
Sold Price $450,000
Property Type Single Family Home
Sub Type Detached
Listing Status Sold
Purchase Type For Sale
Square Footage 3,835 sqft
Price per Sqft $117
Subdivision Lexington
MLS Listing ID 573438
Sold Date 07/11/18
Style Dwelling w/Separate Living Area,Ranch/Rambler
Bedrooms 4
Full Baths 4
HOA Y/N N
Abv Grd Liv Area 2,549
Originating Board CAAR
Year Built 1975
Annual Tax Amount $3,470
Tax Year 2018
Lot Size 2.910 Acres
Acres 2.91
Property Description
Beautiful setting for this rustic ranch style home featuring a great room with cathedral ceiling & gorgeous stone to ceiling wood burning fire place. Situated on a meticulously landscaped 2.9 acres, this home offers serene setting to enjoy the new 90' deck overlooking a 20 x40 pool. The floor plan offers main level living with updated master bath, hardwood flooring, soapstone counters, and home office. Spiral staircase to 15 x 30 loft space. Downstairs offers a family room with 2nd wood burning stone fireplace, in-law suite or separate apartment, additional storage and workshop. This home also has a "gen trans switch" for powering a portion of the home with a portable generator. Recently updated pressure tank, heat pump, and water heater.,Soapstone Counter,Wood Cabinets,Fireplace in Basement,Fireplace in Great Room
Location
State VA
County Albemarle
Zoning R
Rooms
Other Rooms Dining Room, Primary Bedroom, Kitchen, Family Room, Great Room, Laundry, Loft, Mud Room, Office, Full Bath, Additional Bedroom
Basement Fully Finished, Full, Heated, Interior Access, Outside Entrance, Walkout Level, Windows
Main Level Bedrooms 3
Interior
Interior Features 2nd Kitchen, WhirlPool/HotTub, Breakfast Area, Kitchen - Island, Entry Level Bedroom
Heating Heat Pump(s)
Cooling Heat Pump(s)
Flooring Carpet, Ceramic Tile, Hardwood
Fireplaces Number 2
Fireplaces Type Stone, Wood
Equipment Dryer, Washer/Dryer Hookups Only, Washer, Dishwasher, Oven/Range - Electric, Refrigerator
Fireplace Y
Appliance Dryer, Washer/Dryer Hookups Only, Washer, Dishwasher, Oven/Range - Electric, Refrigerator
Exterior
Exterior Feature Deck(s), Porch(es)
Garage Garage - Front Entry
View Trees/Woods
Roof Type Composite
Accessibility None
Porch Deck(s), Porch(es)
Parking Type Attached Garage, Attached Carport
Garage Y
Building
Lot Description Sloping, Landscaping, Partly Wooded
Story 1
Foundation Block
Sewer Septic Exists
Water Well
Architectural Style Dwelling w/Separate Living Area, Ranch/Rambler
Level or Stories 1
Additional Building Above Grade, Below Grade
Structure Type Vaulted Ceilings,Cathedral Ceilings
New Construction N
Schools
Elementary Schools Broadus Wood
High Schools Albemarle
School District Albemarle County Public Schools
Others
Senior Community No
Ownership Other
Security Features Carbon Monoxide Detector(s),Smoke Detector
Special Listing Condition Standard
Read Less Info
Want to know what your home might be worth? Contact us for a FREE valuation!

Our team is ready to help you sell your home for the highest possible price ASAP

Bought with SALLY DU BOSE • SALLY DU BOSE REAL ESTATE PARTNERS

"My job is to find and attract mastery-based agents to the office, protect the culture, and make sure everyone is happy! "






