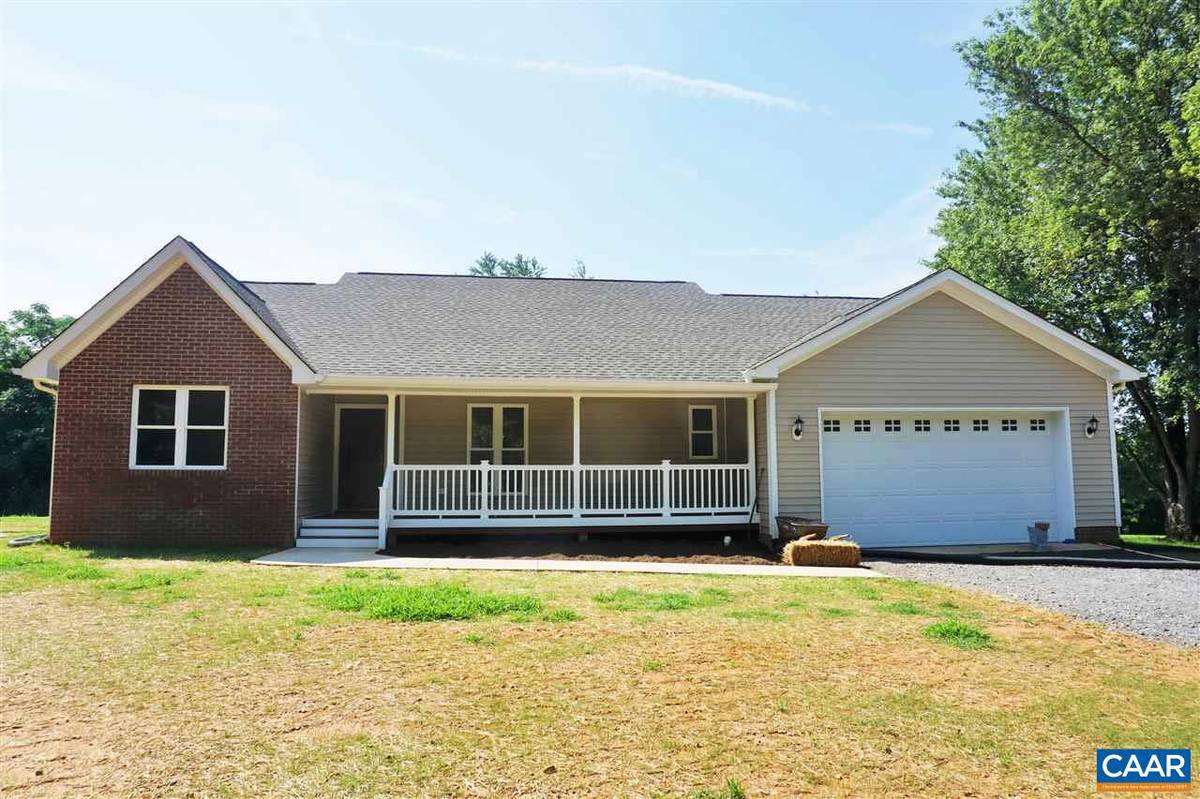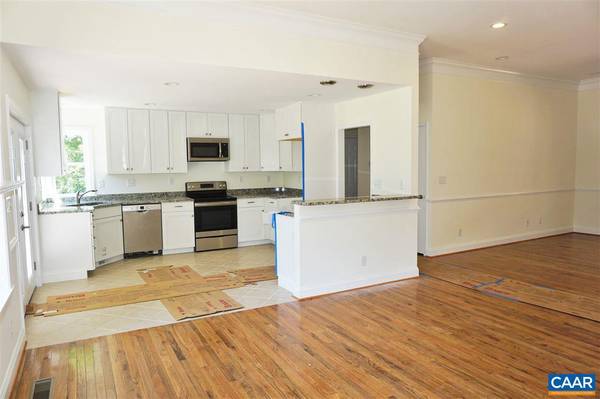$310,000
$309,500
0.2%For more information regarding the value of a property, please contact us for a free consultation.
3 Beds
2 Baths
1,650 SqFt
SOLD DATE : 08/28/2019
Key Details
Sold Price $310,000
Property Type Single Family Home
Sub Type Detached
Listing Status Sold
Purchase Type For Sale
Square Footage 1,650 sqft
Price per Sqft $187
Subdivision Woodridge
MLS Listing ID 590203
Sold Date 08/28/19
Style Other
Bedrooms 3
Full Baths 2
HOA Y/N N
Abv Grd Liv Area 1,650
Originating Board CAAR
Year Built 2019
Annual Tax Amount $2,519
Tax Year 2019
Lot Size 0.620 Acres
Acres 0.62
Property Description
Don't miss this BRAND NEW HOME on ONE LEVEL! Enjoy a spacious open floor plan with 2 car garage on a use-able and level lot, only minutes from Walmart, Schools , Lowes & shopping! Easy to maintain home and lot. You will love the Granite in the kitchen, ceramic tile floor in the baths, laundry room and kitchen. There is an open Great Room plan with fireplace and vaulted ceilings which is great for entertaining. Other interior features include wood floors, a Tray ceiling in the master and split bedroom design. Outside has a rear deck and front covered porch which provide more living space to the yard and outside. This new home will be done in summer. KITCHEN CABINETS GRANITE, wood floors in, carpet in bedrooms soon, MUST SEE< looking great!!,Granite Counter,White Cabinets,Wood Cabinets,Fireplace in Living Room
Location
State VA
County Greene
Zoning A-1
Rooms
Other Rooms Living Room, Dining Room, Primary Bedroom, Kitchen, Laundry, Primary Bathroom, Full Bath, Additional Bedroom
Main Level Bedrooms 3
Interior
Interior Features Walk-in Closet(s), Entry Level Bedroom
Heating Forced Air, Heat Pump(s)
Cooling Heat Pump(s)
Flooring Carpet, Ceramic Tile, Hardwood
Fireplaces Number 1
Fireplaces Type Gas/Propane
Equipment Washer/Dryer Hookups Only, Dishwasher, Oven/Range - Electric, Microwave
Fireplace Y
Window Features Double Hung,Vinyl Clad
Appliance Washer/Dryer Hookups Only, Dishwasher, Oven/Range - Electric, Microwave
Exterior
Exterior Feature Deck(s), Porch(es)
Garage Other, Garage - Front Entry
View Other
Roof Type Architectural Shingle
Accessibility None
Porch Deck(s), Porch(es)
Road Frontage Public
Garage N
Building
Lot Description Cleared, Sloping, Open
Story 1
Foundation Block, Crawl Space
Sewer Septic Exists
Water Public
Architectural Style Other
Level or Stories 1
Additional Building Above Grade, Below Grade
Structure Type High,9'+ Ceilings
New Construction Y
Schools
Elementary Schools Greene Primary
High Schools William Monroe
School District Greene County Public Schools
Others
Senior Community No
Ownership Other
Security Features Smoke Detector
Special Listing Condition Standard
Read Less Info
Want to know what your home might be worth? Contact us for a FREE valuation!

Our team is ready to help you sell your home for the highest possible price ASAP

Bought with JULIE WEAVER • KELLER WILLIAMS ALLIANCE - CHARLOTTESVILLE

"My job is to find and attract mastery-based agents to the office, protect the culture, and make sure everyone is happy! "






